Year Of Planning
2020
Year Of Planning
2019
Location
UK, Twyford
Architect
Mojca Sterle
Size
2 296.5 sq. ft.
(700 sq. m)
Industry
Residential
Proposal is to demolish existing two bungalows and the develop Five Detached Dwellings on the site. Each dwelling will have a private landscaped rear garden, two off street car parking spaces in front garden and one parking space in the garage in the ground floor of the house. Each dwelling is provided with storage for 3 bicycles and refuse collection area. Plots are accessed from the private road accessed from Springfield Park Road.
Ground Floor of the proposed houses accommodates living room, dining and kitchen areas, wc, garage and hall with stairs to first floor. The First Floor accommodates 4 bedrooms, 2 bathrooms and hallway.
Houses are planned to be built in light steel frames building technology. Light steel frames construction achieves the highest standard of sustainability in terms of energy efficiency, a low carbon footprint, lightweight construction, efficient materials use, zero wastage, zero pollution and minimum disruption on site.


Inside the house will be implemented clean, air ventilation with heat recovery system which collects energy from waste air as it leaves the property via a ventilation system and re-uses it to heat up fresh incoming air and hot water. For heating will be used Air to water Heat Pump system, especially designed advanced heating technology consuming less energy, by transferring heat absorbed from the outside air to an indoor space via the wet central heating systems to under floor heating and providing hot water supply. Houses are designed according to latest Life time homes criteria. Houses are designed in a way that can be easily adopted for disabled persons with difficulties in movement.



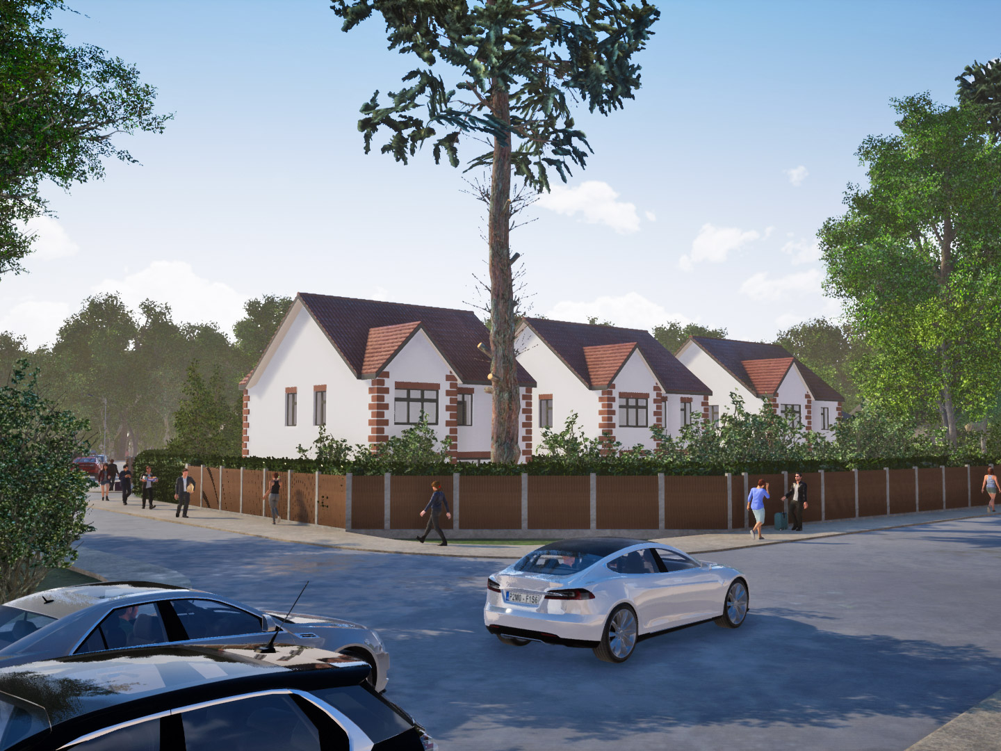

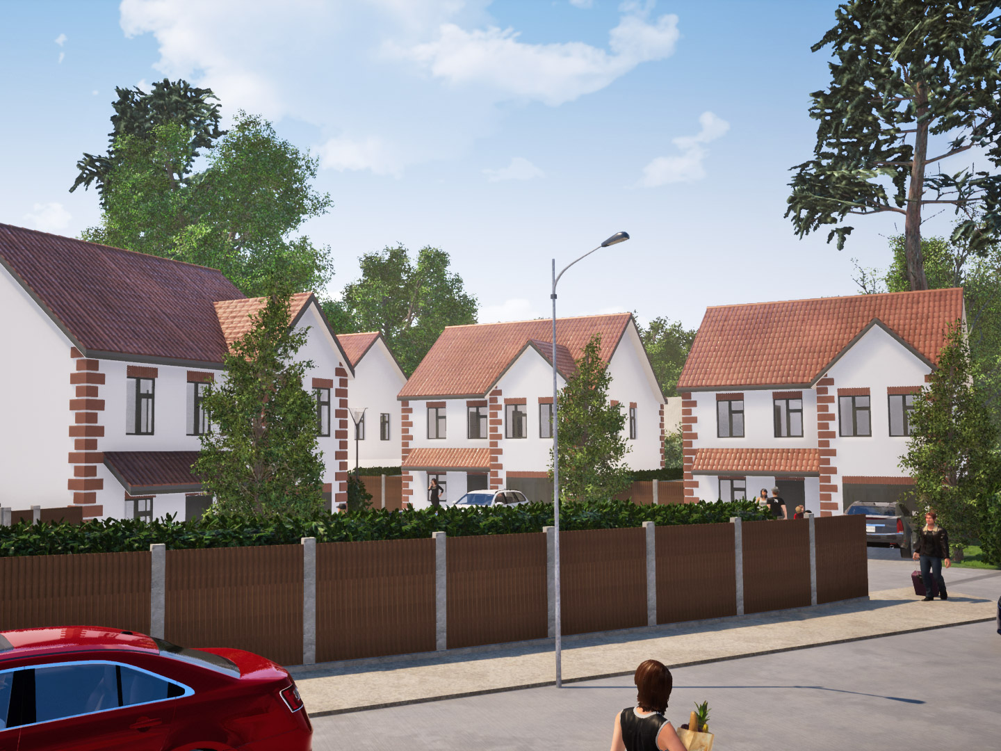
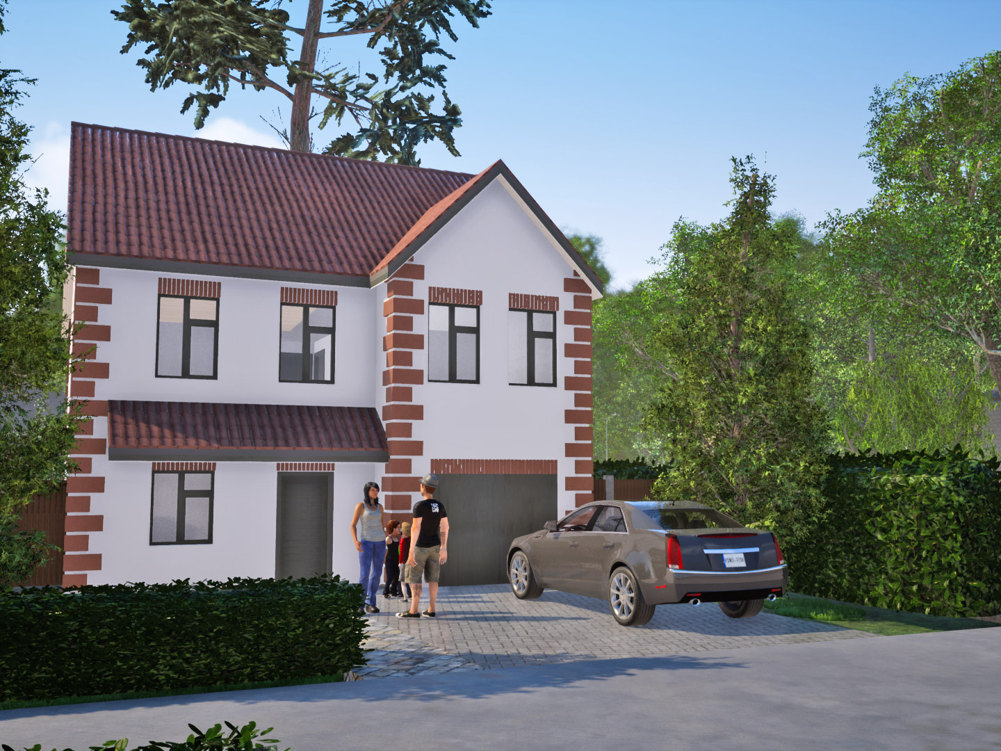
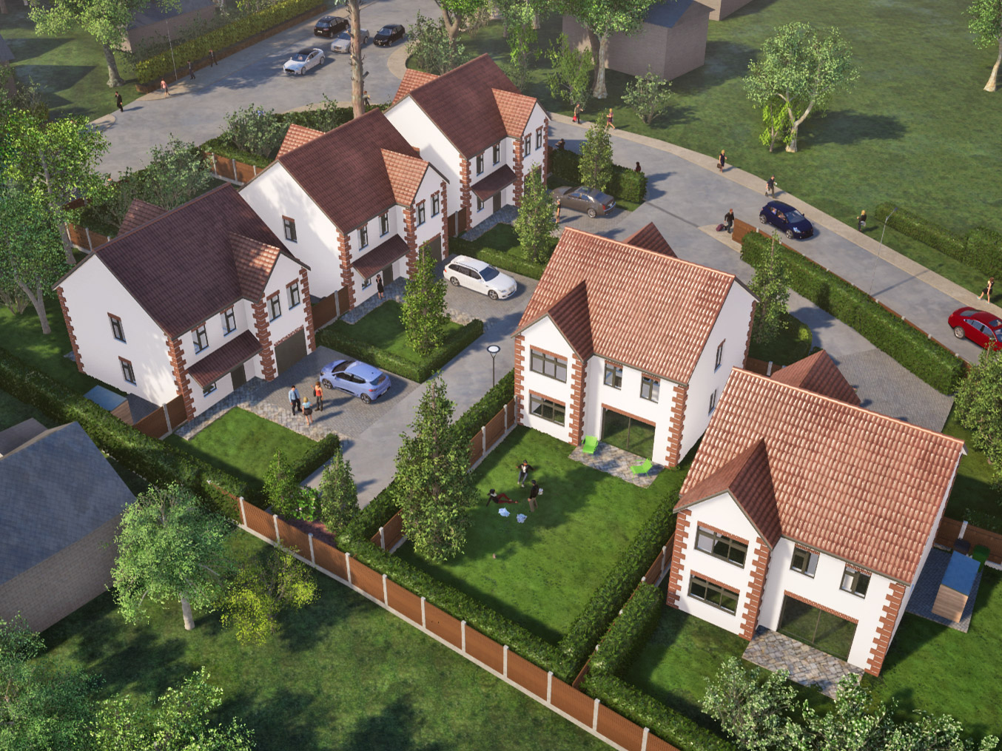
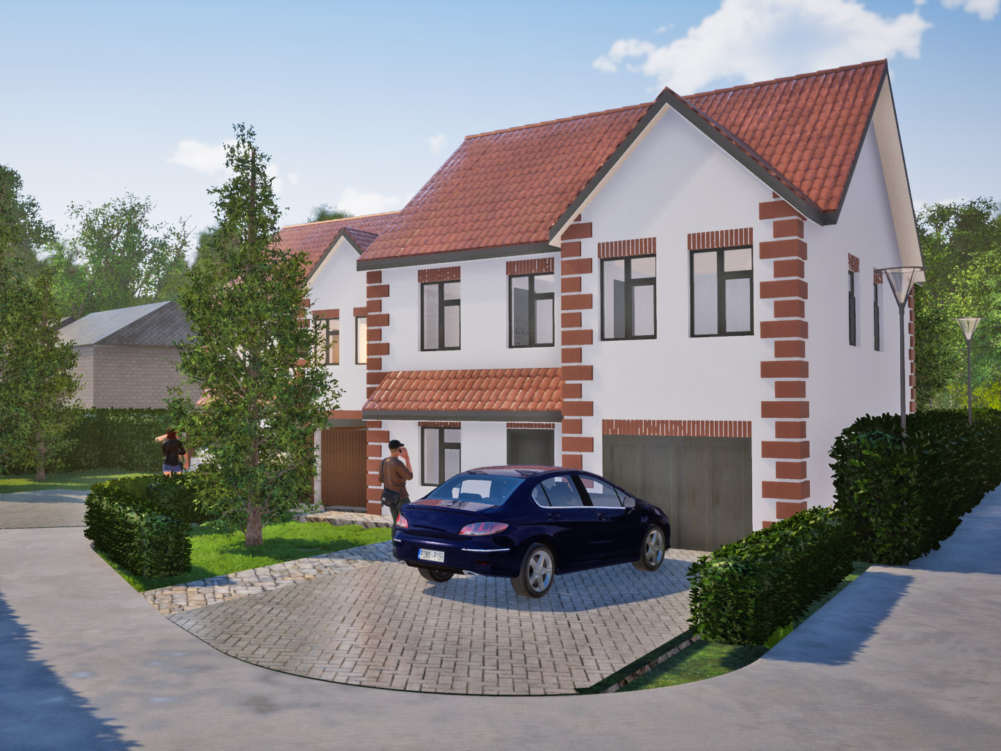
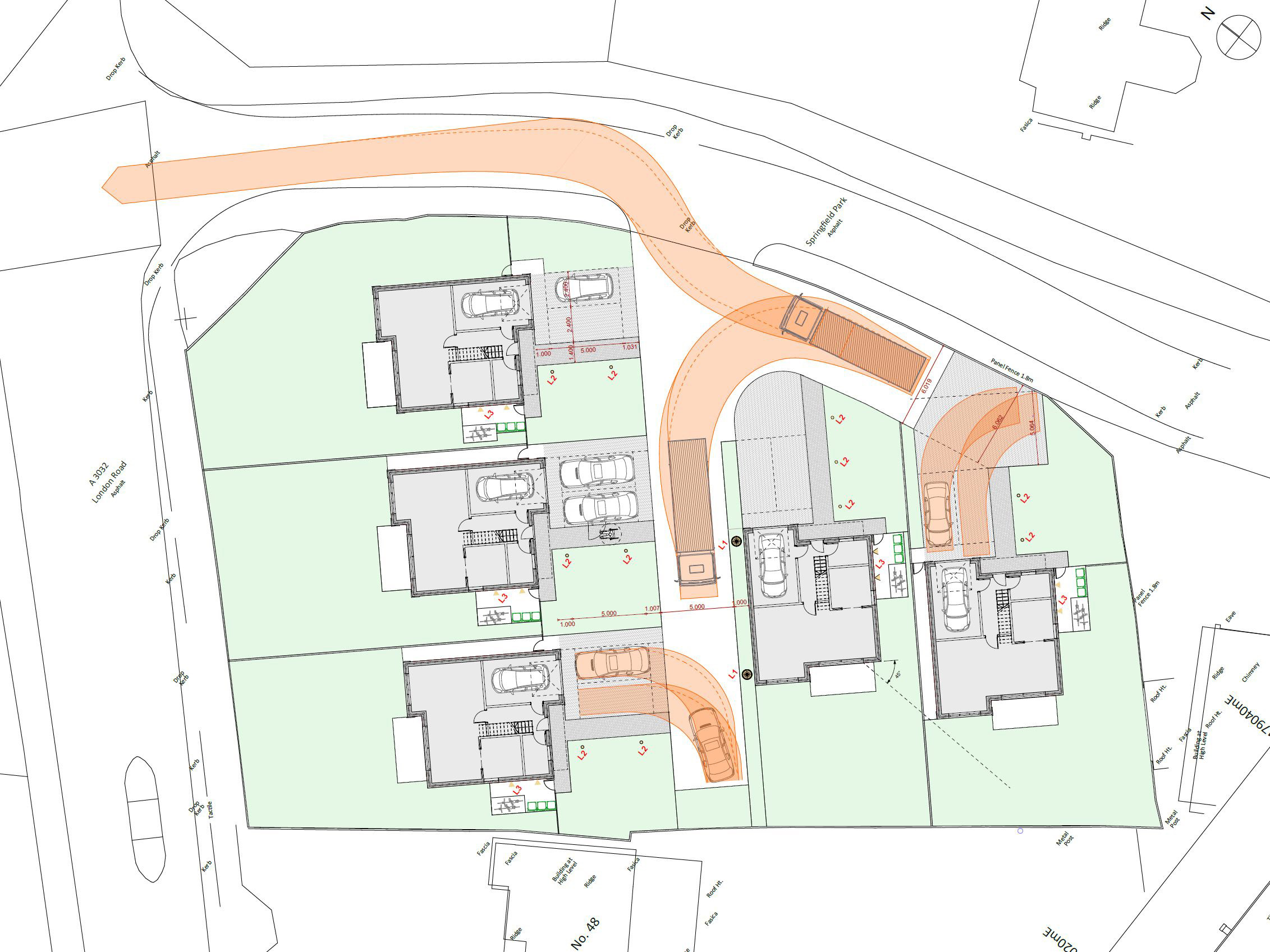
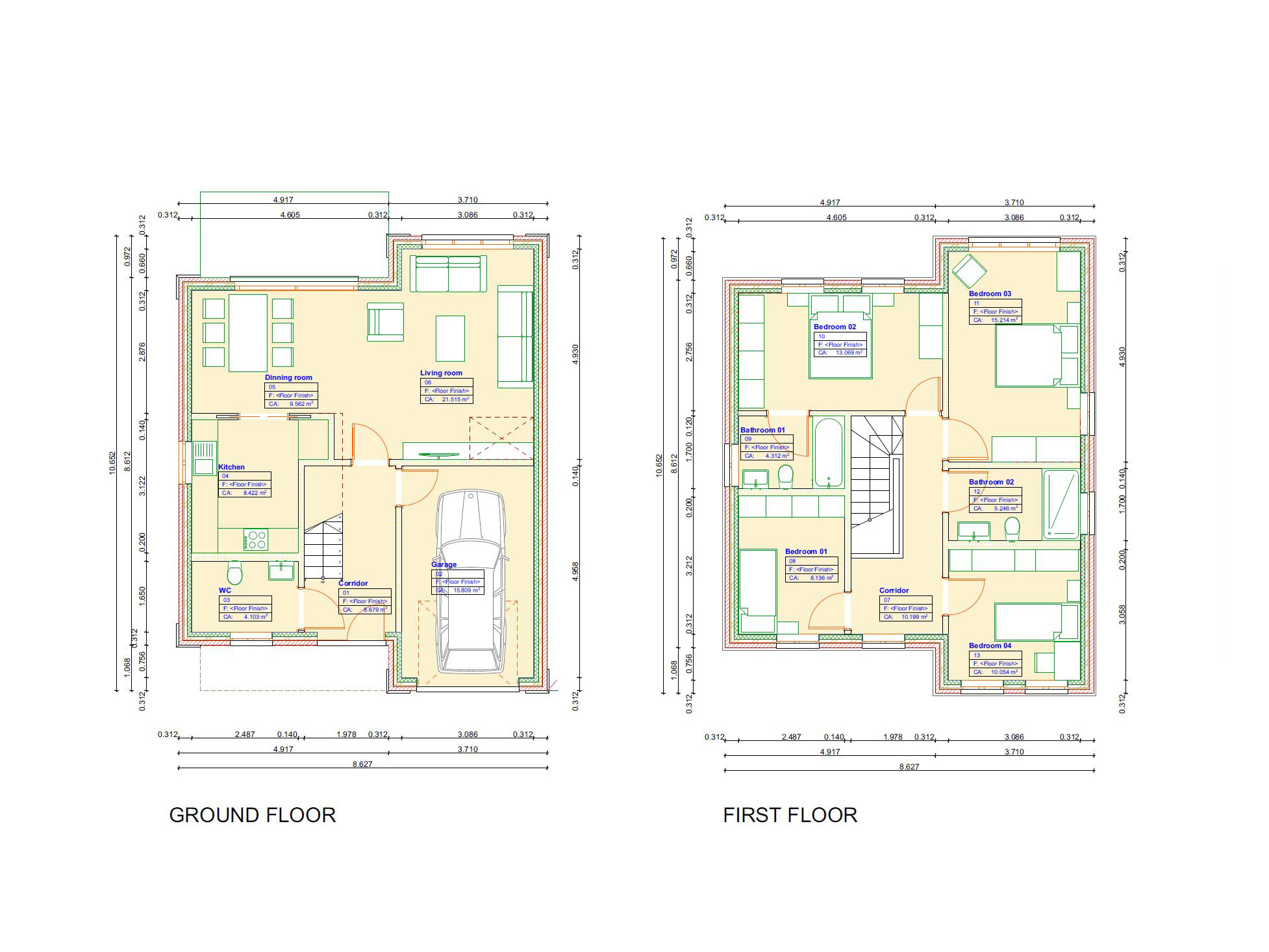
2020
United Kingdom