Year Of Planning
2020
Year Of Planning
2022
Location
Ealing,London
Architect
Mojca Sterle
Size
3,659 sq. ft.
(340sq. m)
Industry
Residential
The proposal is to demolish the existing house fronting Shaftesbury Avenue and on approximately the same ground floor footprint build a new, contemporary design five-bedroom Passive House, arranged over the basement, ground, first and second floors.










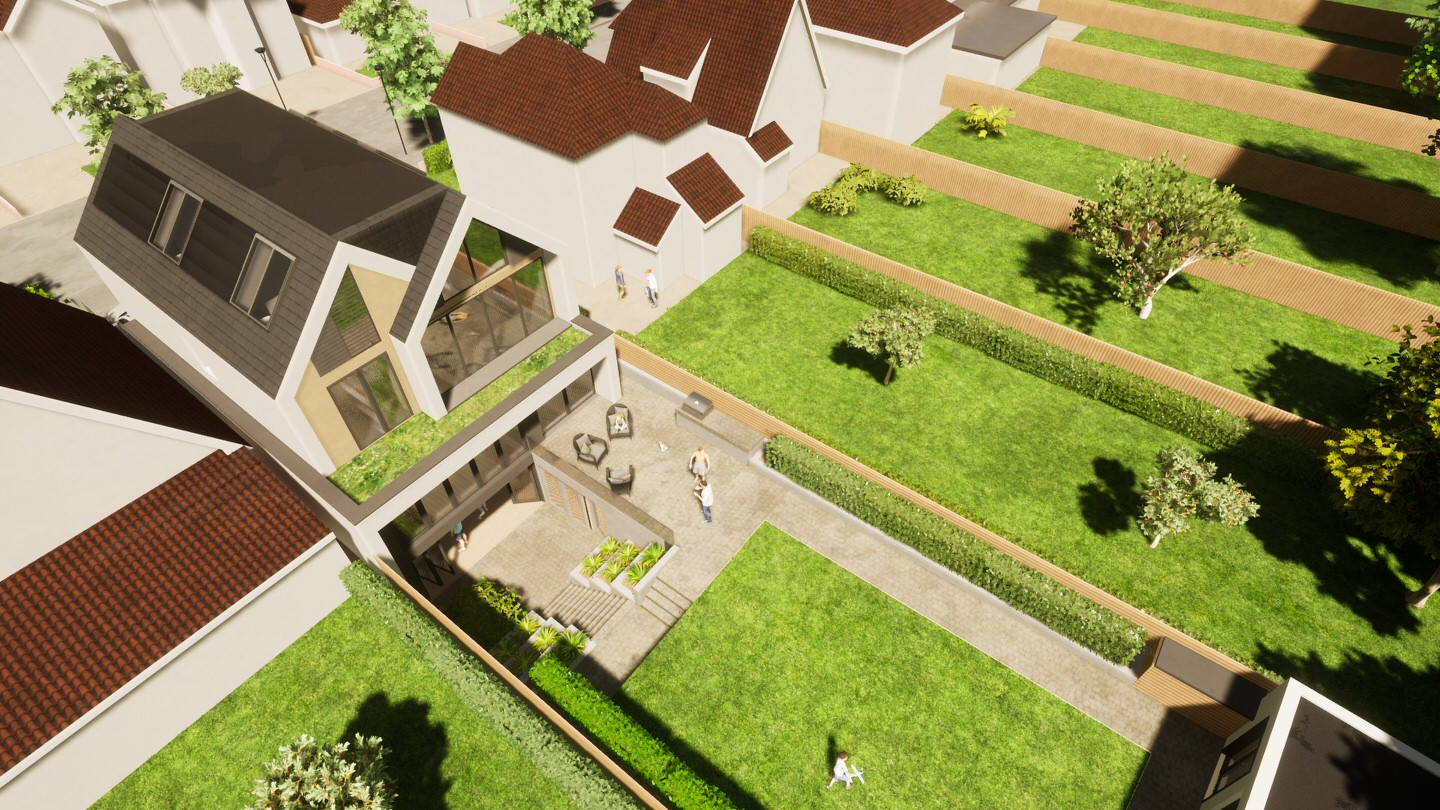
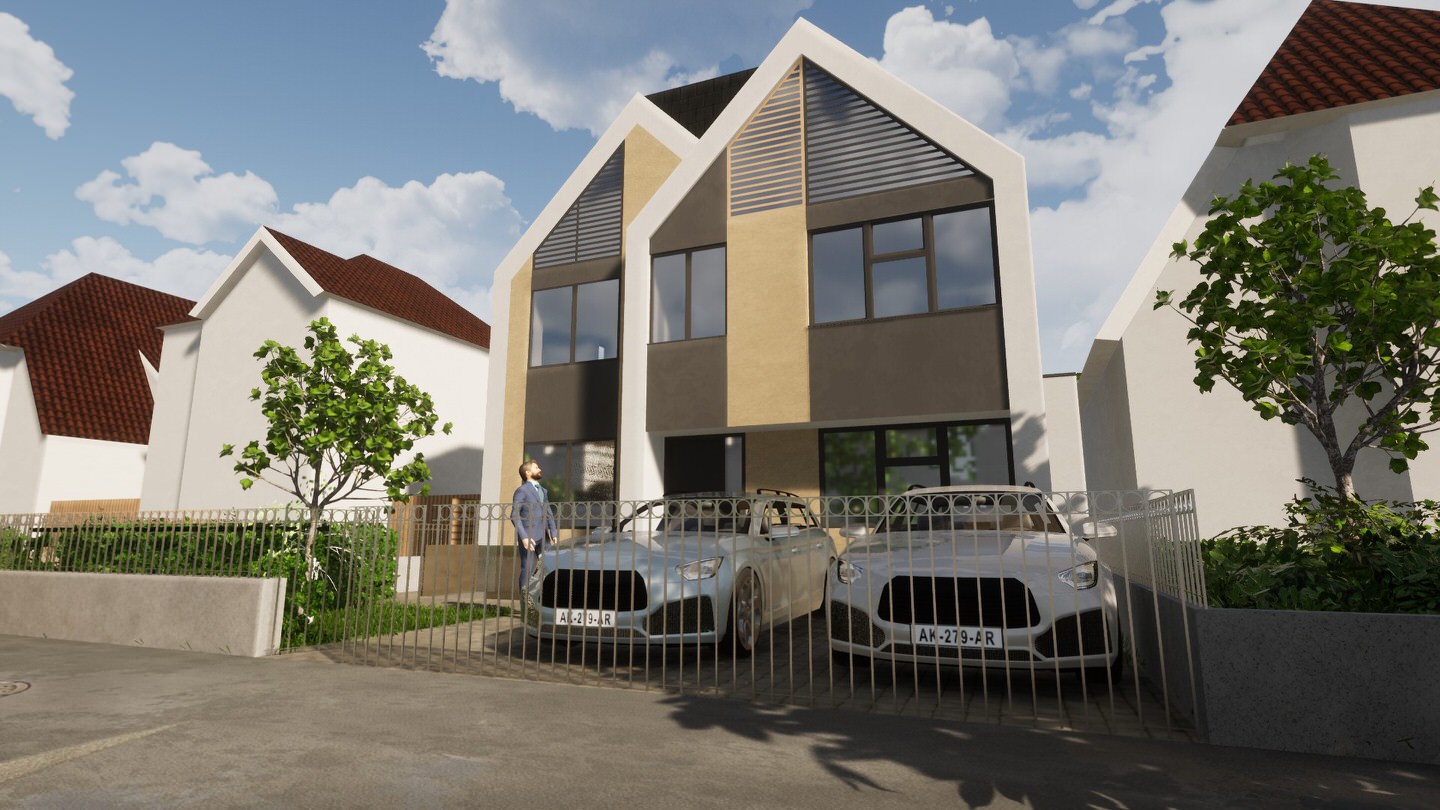
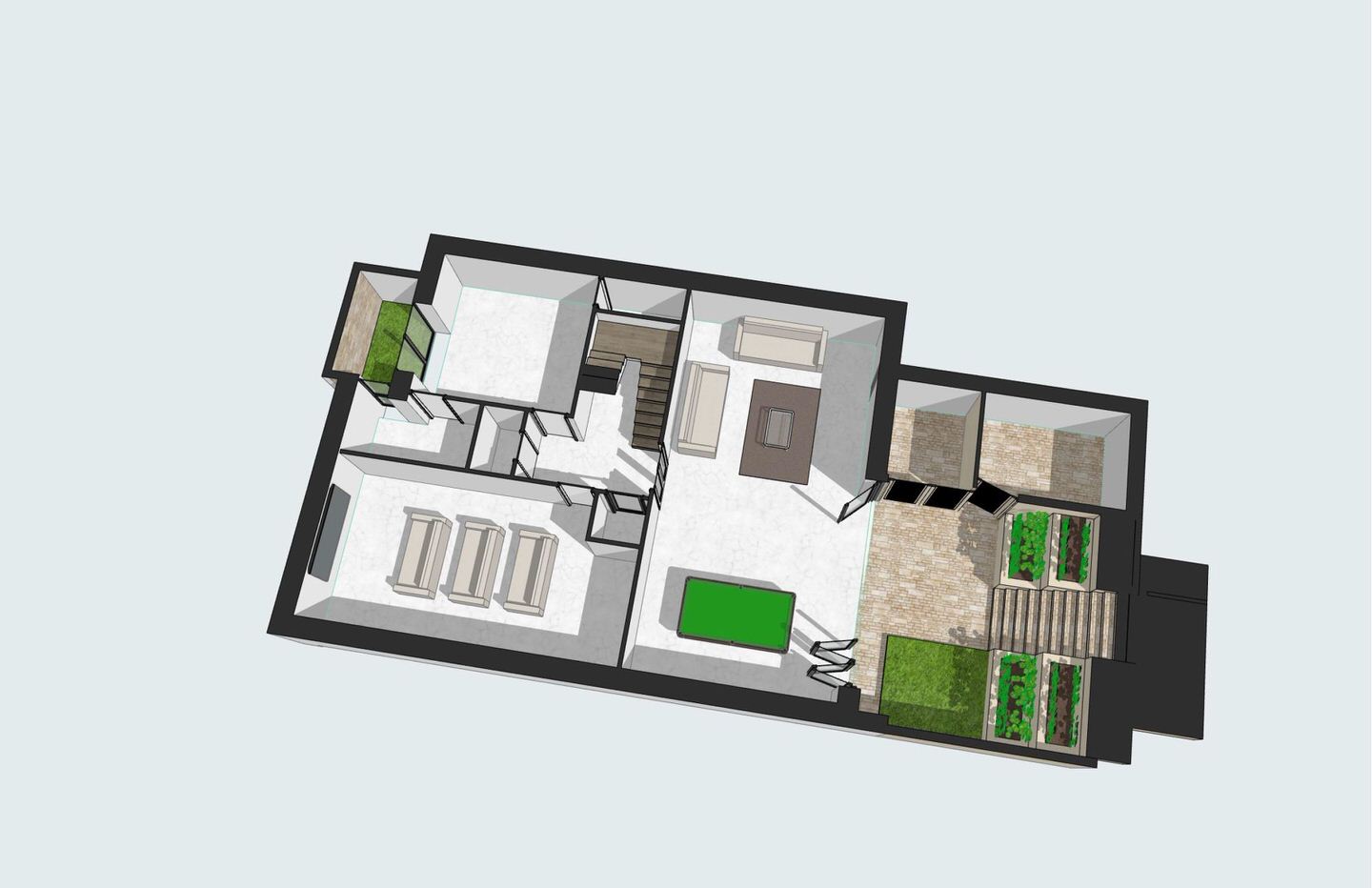
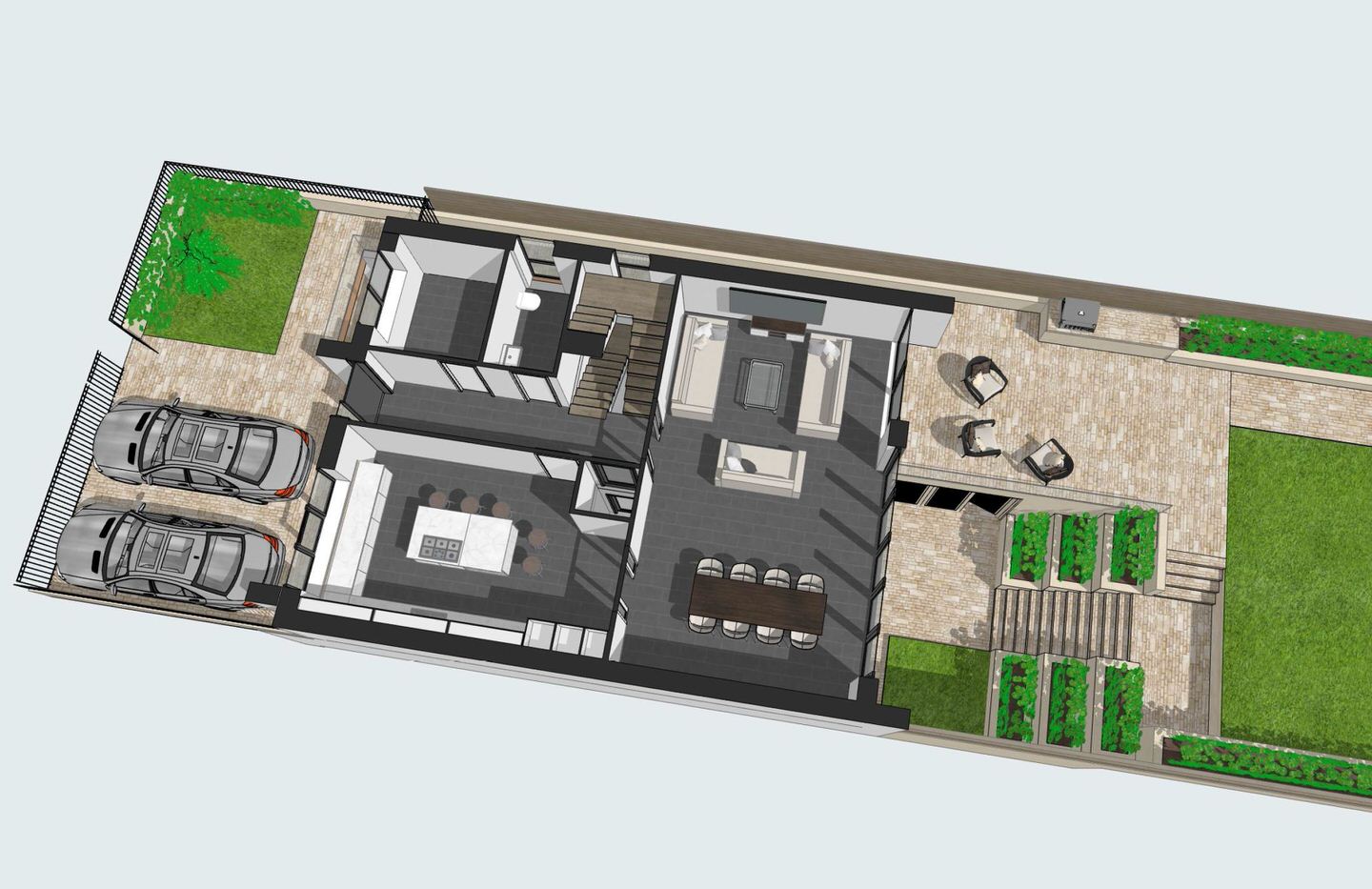
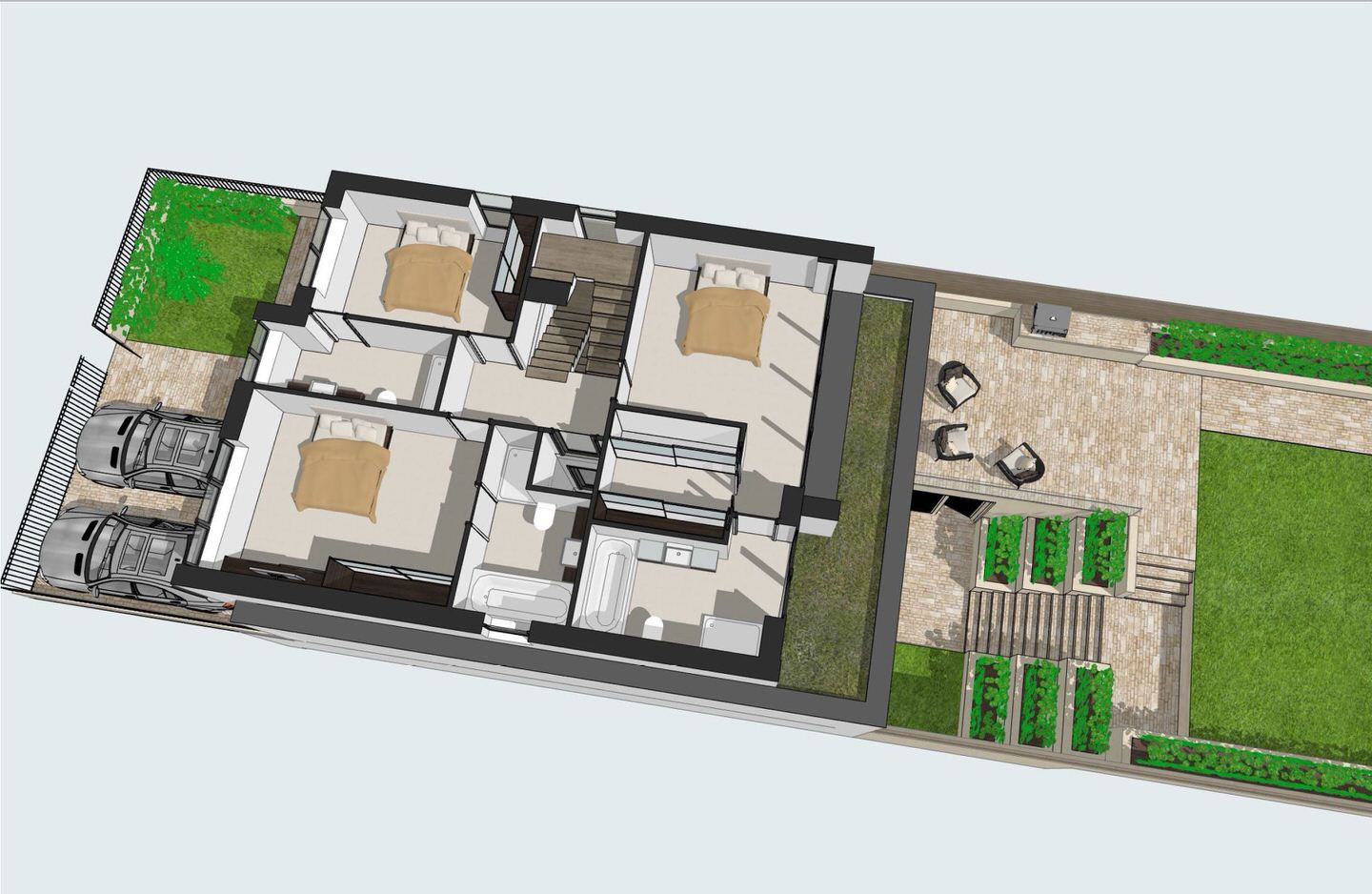
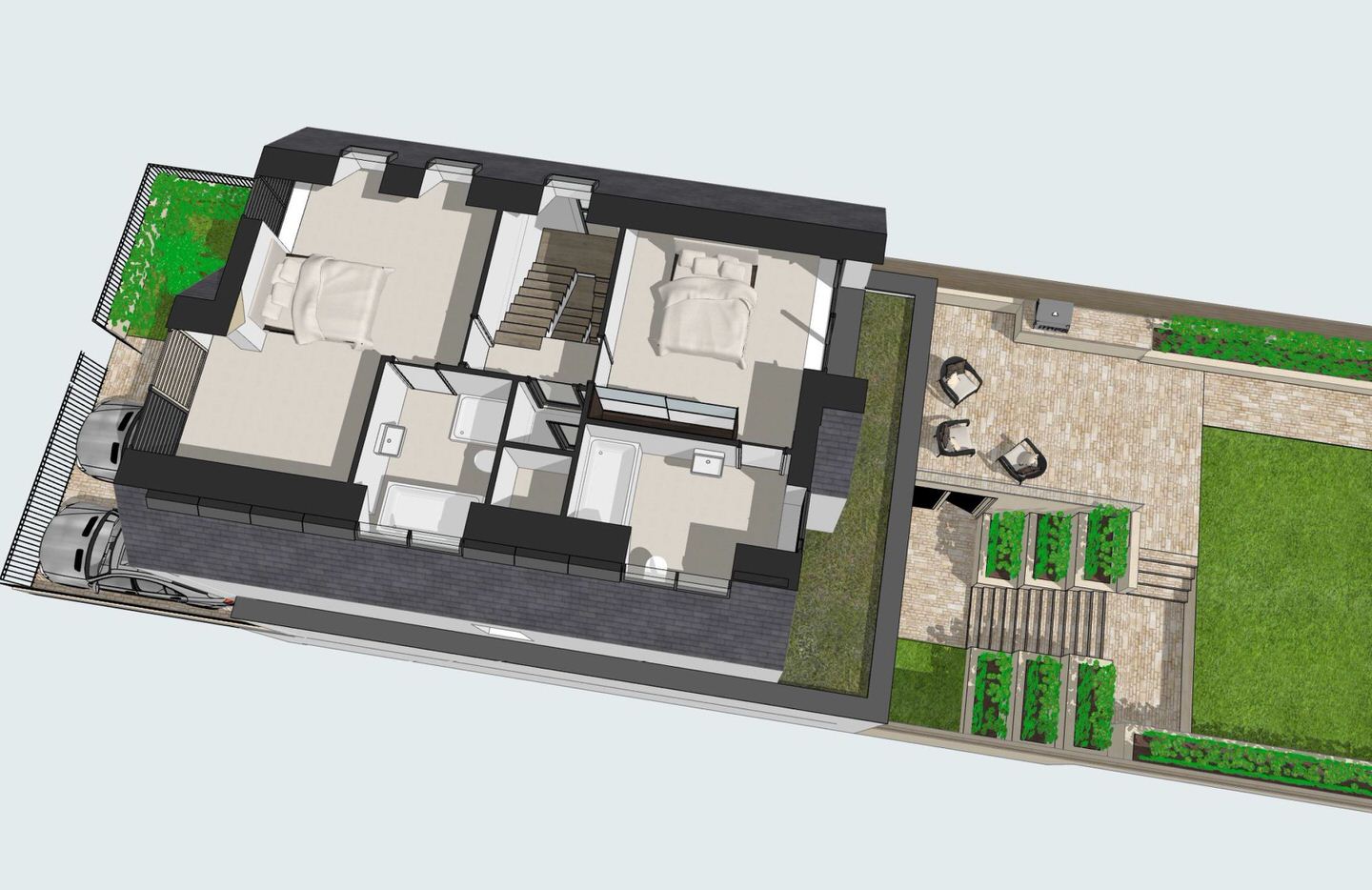
2020
United Kingdom