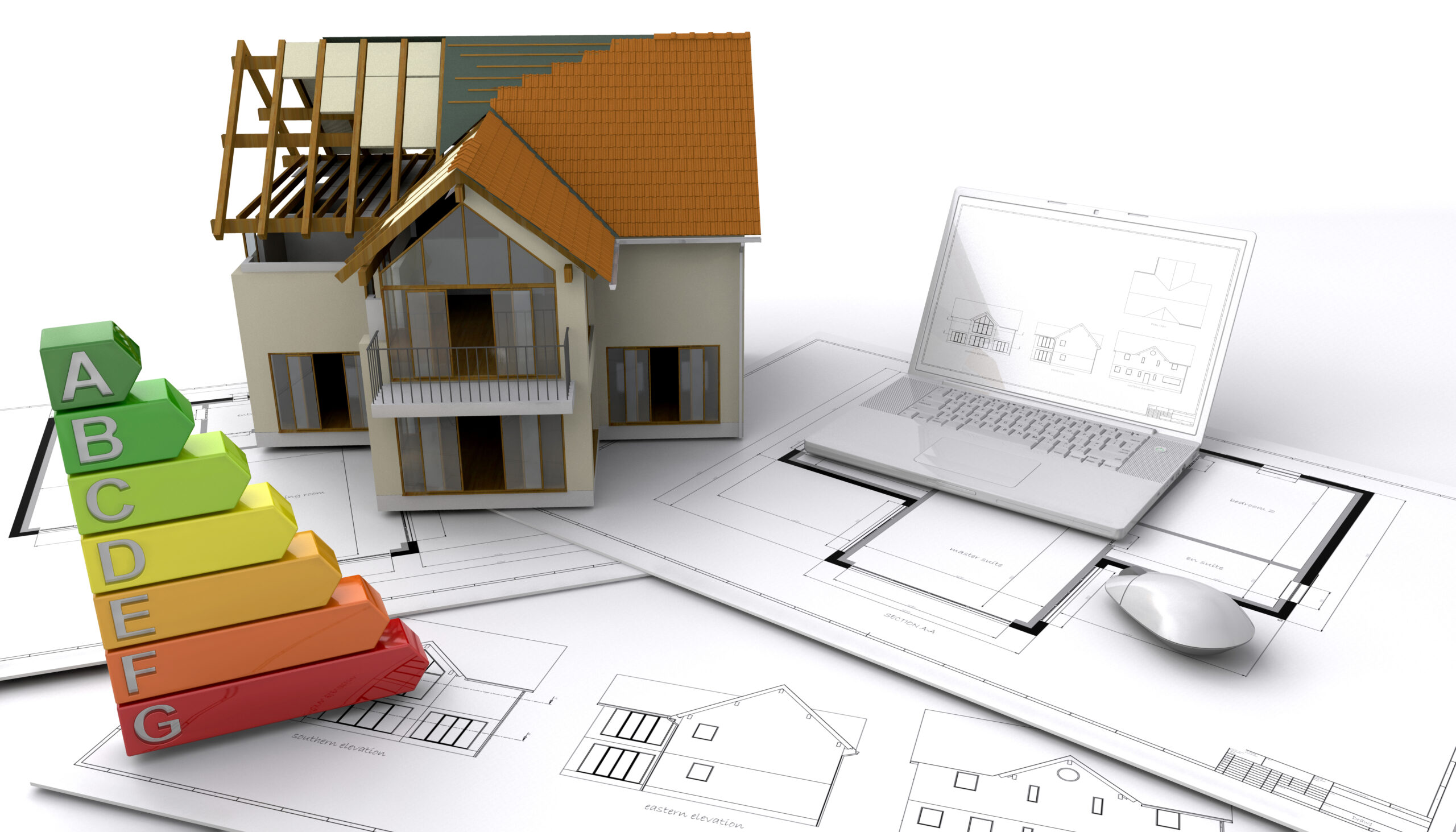Fabric First Approach of Passivhaus Building
A Passivhaus building fabric design emphasizes on Fabric First approach which means it is essential for energy efficiency, occupant comfort, and building durability. This includes considerations such as proper insulation, air tightness, and moisture control. By using high-quality materials and incorporating sustainable design principles, building fabric can be both functional and aesthetically pleasing while also contributing to the overall sustainability of the building. By Building fabric, we mean the physical components that make up a building’s structure, including the walls, floors, roofs, windows, doors, and insulation. It is the foundation of the building and is responsible for protecting the interior space from external elements, providing thermal insulation, and supporting the overall structure.
Form Factor
Form factor refers to the ratio of a building’s surface area to its volume. In a Passivhaus design, Form Factor plays a crucial role in determining a building’s energy efficiency.
A low form factor means that a building has a compact, simple shape with minimal external surface area relative to its internal volume. This trims the amount of heat loss that occurs through the building envelope, which in turn reduces the building’s heating demand. Buildings with a low form factor are generally more energy-efficient than those with a high form factor.
Passivhaus design principles emphasize reducing the energy demand of a building by optimizing form factor, insulation, and air tightness. By reducing the amount of energy required for heating and cooling, Passivhaus can significantly reduce its carbon footprint and energy costs.
Glazing Orientation
Overall, the goal of glazing orientation in Passivhaus is to optimize energy performance and resident comfort by maximizing solar heat gain in the winter and minimizing it in the summer. A careful thought process of glazing orientation, along with other Passivhaus principles such as insulation and air sealing, can result in a highly energy-efficient building that is soothing and healthy for its inhabitants.
Contact Us to Design Your Passivhaus at info@elanarch.com

