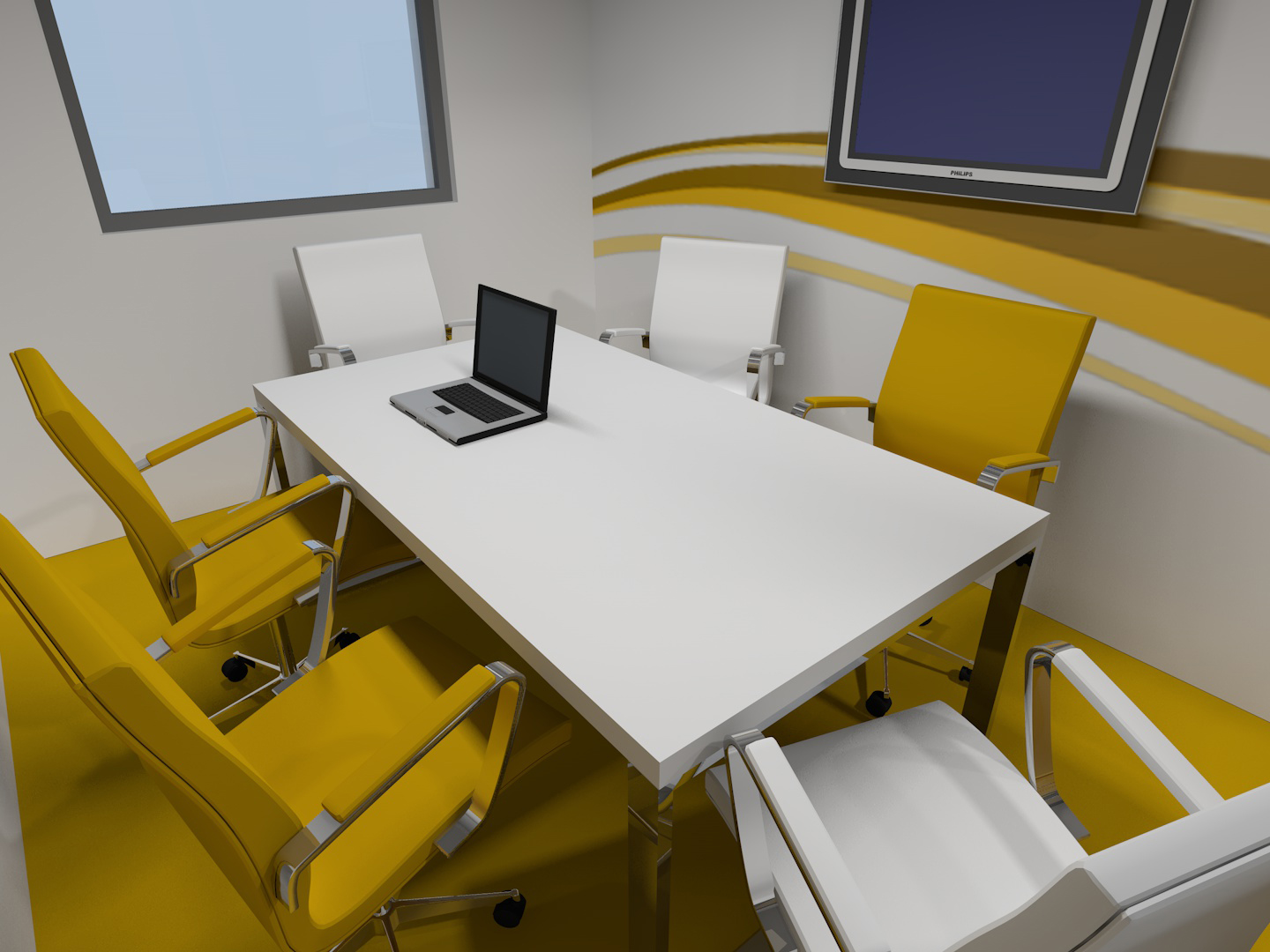Year Of Planning
2016
Location
JERUSALEM, ISRAEL
Architect
Mojca Sterle
Size
1151.74 sq. ft.
(107 sq. m)
Industry
Office and industrial Interior Design
Challenge was to change dark, narrow hallway connected with wooden doors to small offices rooms to look like spacious, contemporary designed office space. Offices and hallway should look more spacious and should be designed towards connecting employee to work as a team and hallway should be more pleasant, should look more attractive and have same arrangement to wait for the meeting.
To achieve that goal, we changed separation wall between hallway and offices to double glass wall with glass doors. On this way we brought light on hallway and make all space (hallway and offices) look much bigger and better connected. With glass wall we made better visual connection and cooperation between employees and at the same time double glassing is providing enough sound insulation to work without disturbance.
Sitting arrangement – bench was designed to accommodate very narrow space as part of soft wall cladding. Furniture was selected in white colour. Accents, print on glass wall and wall decoration were done in yellow colour which on the best way symbolizes client‘s organisation.










- Year Of Planning : 2020
- Year Of Build :
- Location : Slough, UK
- Architect : Mojca Sterle
- Size : 65,597 sqft (6,083 sqm)
- Industry : Residential



