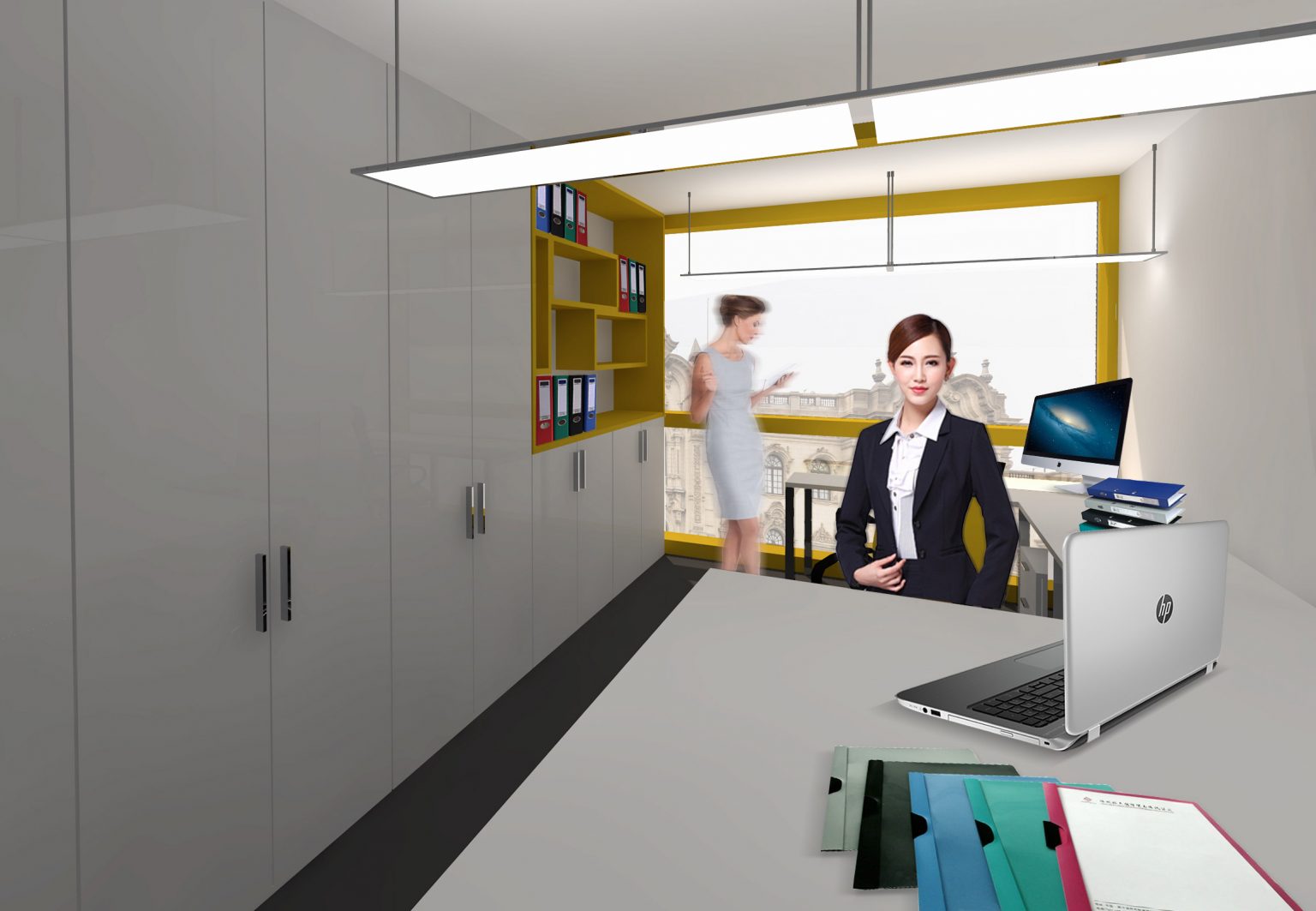Year Of Planning
2016
Location
PERU
Architect
Mojca Sterle
Size
6565.99 sq. ft.
(610 sq. m)
Industry
Office and Industrial Interior Design
Residential villa was converted into public office building.
Existing, contemporary designed building with flat roof and big windows have 4 floors and rear garden.
On ground floor we designed entrance lobby, with aditional access for disabled people. Stairway was separated from lobby due to fire safety regulations. On ground floor is also meeting room which can be divided into two smaller rooms, kitchen, dining area for employees and restrooms.


On upper two floors are planed different size offices with supporting and storage areas.






- Year Of Planning : 2020
- Year Of Build :
- Location : Slough, UK
- Architect : Mojca Sterle
- Size : 65,597 sqft (6,083 sqm)
- Industry : Residential



