Year Of Planning
2012-2015
Year Of Build
2015
Location
Slovenia
Architect
Mojca Sterle,
Uroö Smolnikar,
Ferdinand Pregrad,
Ursula Or,
Janez Pregrad
Size
226042.12 sq.ft.
(21000 sq m)
Industry
Industrial, Logistics & Commercial Office
Green Plant – Geberit Manufacturing Plant, Warehouse and Office Building
Services Provided:
• Urban planning
• Landscape Design
• Architectural Design
• Space planning
• Interior design
• 3D designs
Building was planned and raised for Geberit, globally operating European leader in the field of sanitary products and provider innovative system solutions for sustainable building.
Project was the biggest greenfield investment in Slovenia in years 2012 – 2015 in value 16 million euros.
In first phase was build 21,000 sqm consisting of facility in three parts:
• Office building – 2,260 sqm
• Manufacturing plant in size 8,400 sqm, and
• Main warehouse in size 5,000 sqm
Manufacturing part of the building was designed to doubling the capacity in a future and possibility to extend for
additional 7,000 sqm in second phase.
Building strongly follows principles of sustainability. For running of the building, we implemented renewable energy sources like using constant temperature of groundwater and waste energy from technological processes.
Roof is designed to gather rain water which is stored in underground tank and used for toilet flushing. Facility is economically efficient, environmentally friendly; preserve the natural resources, comfortable and healthy for users.
Plant is meticulously designed with an energy concept that enables ecologically sound operation. For example, the waste heat from machinery is used to heat the entire building, and the plant operates entirely without fossil fuels. While the groundwater is used for cooling, the collected rainwater can be used for the sanitary facilities.
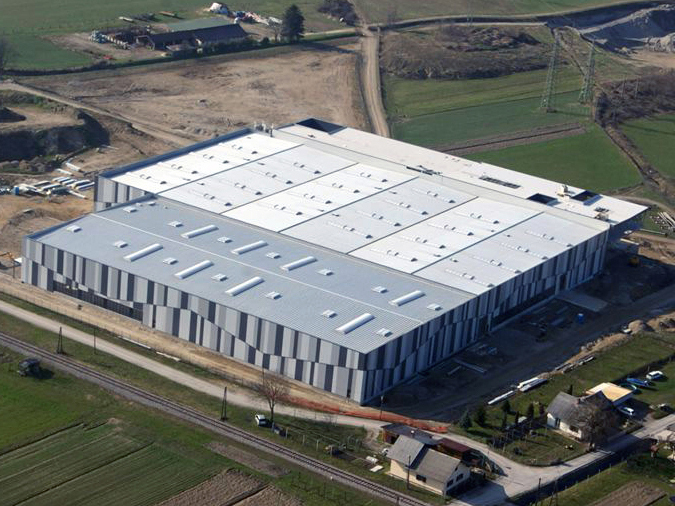
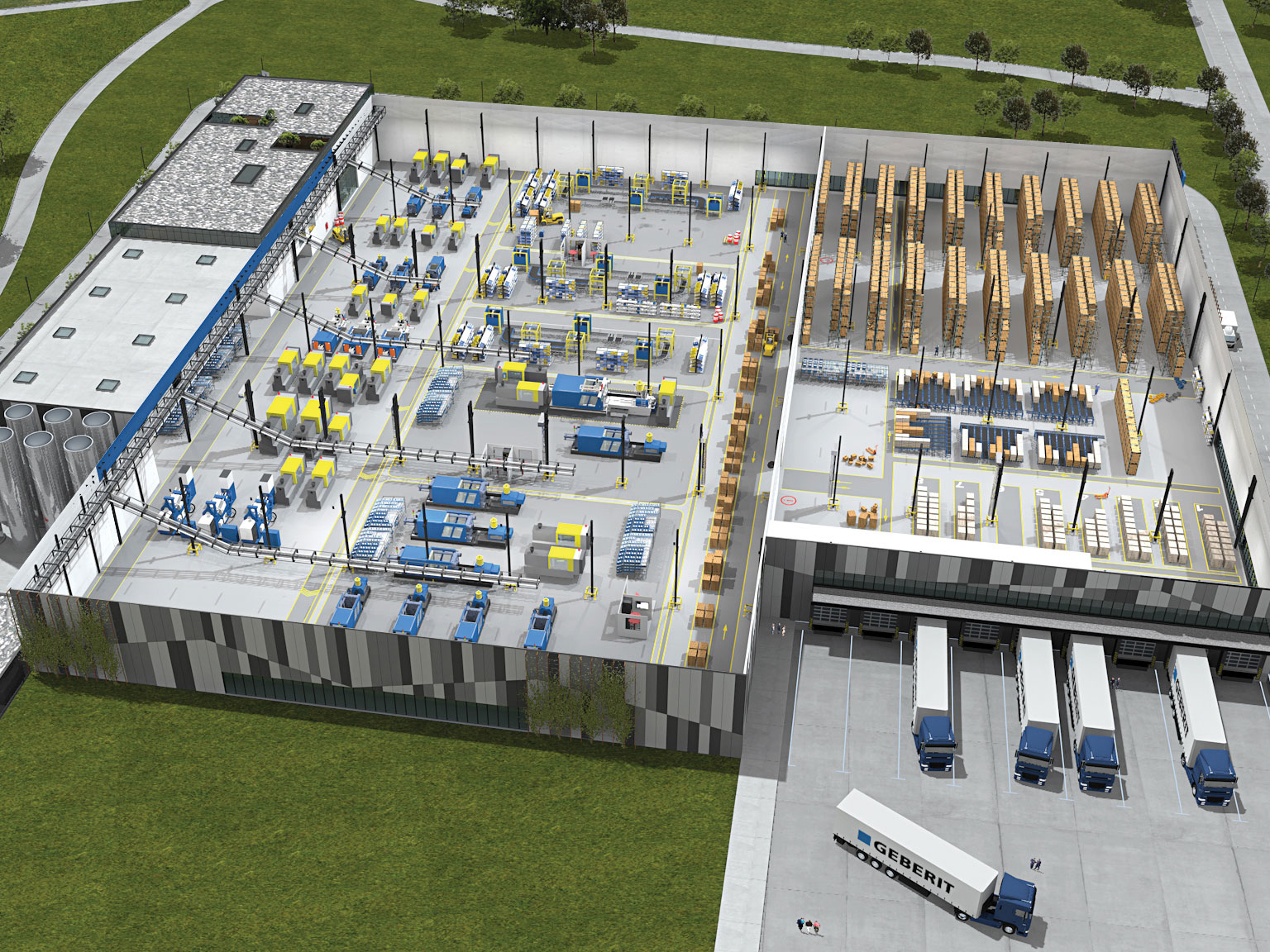
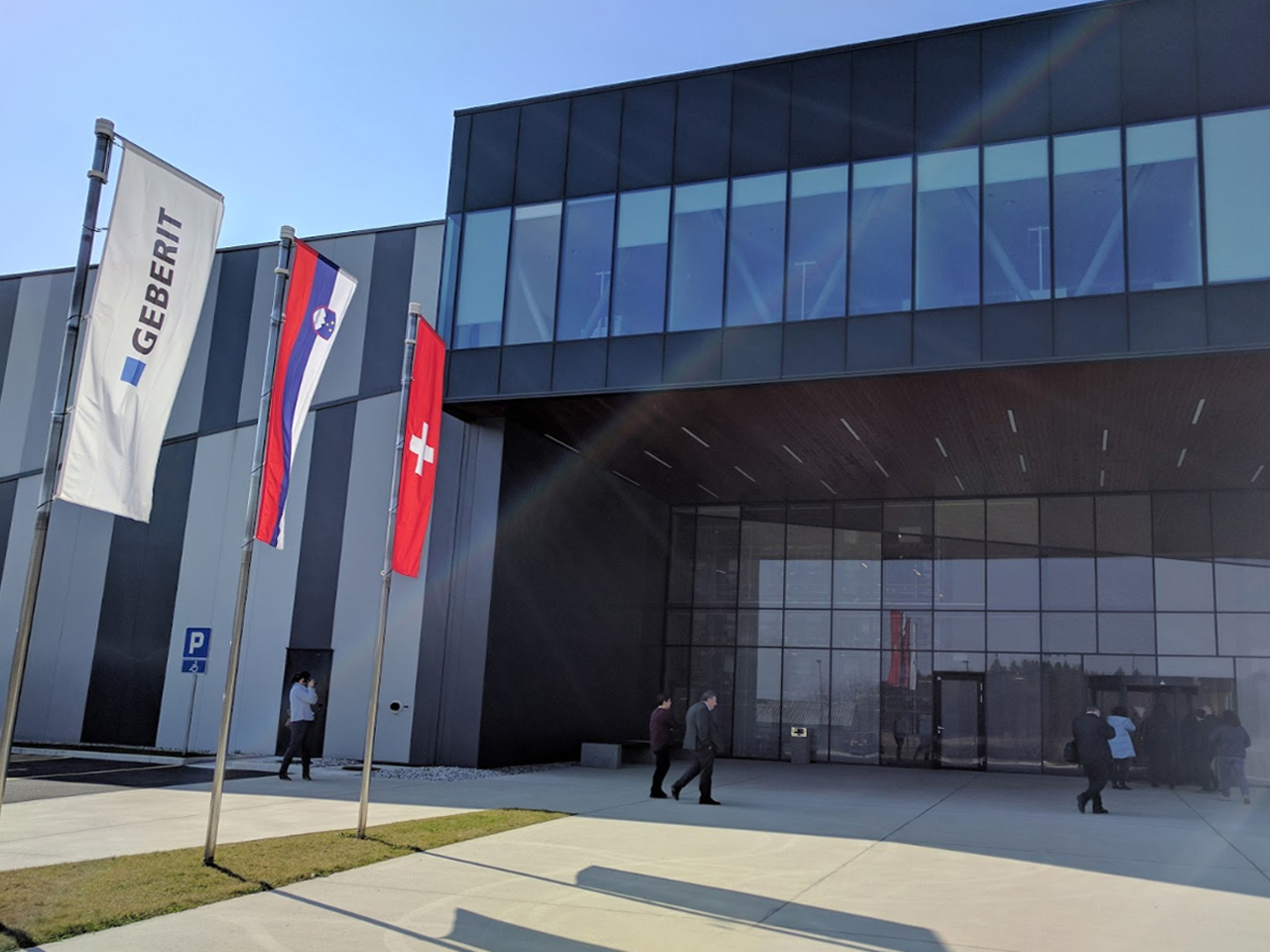

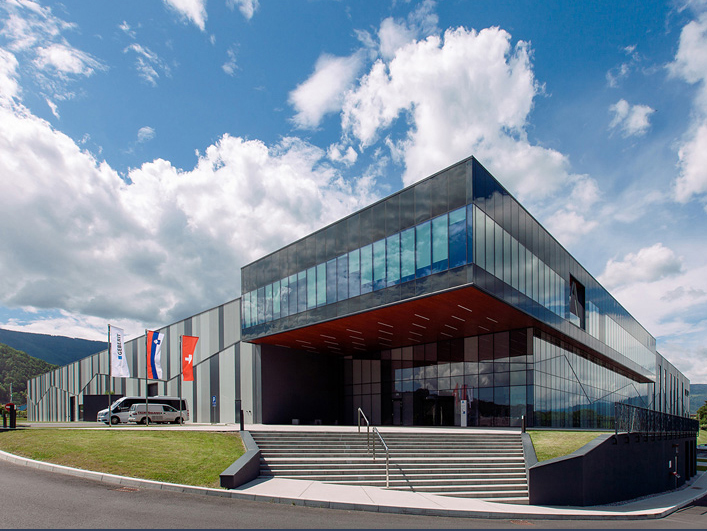
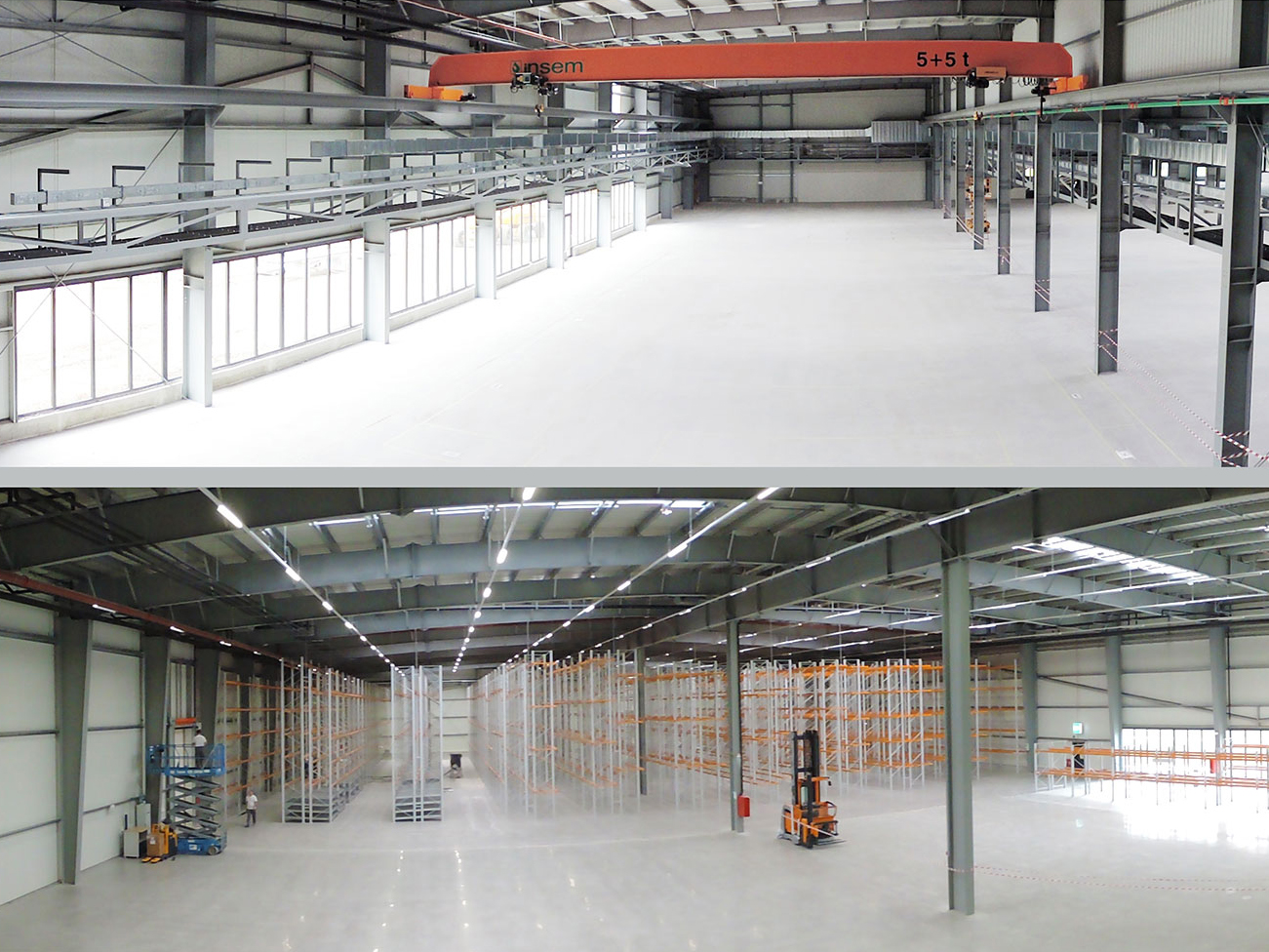
- Year Of Planning : 2020
- Year Of Build :
- Location : Slough, UK
- Architect : Mojca Sterle
- Size : 65,597 sqft (6,083 sqm)
- Industry : Residential



