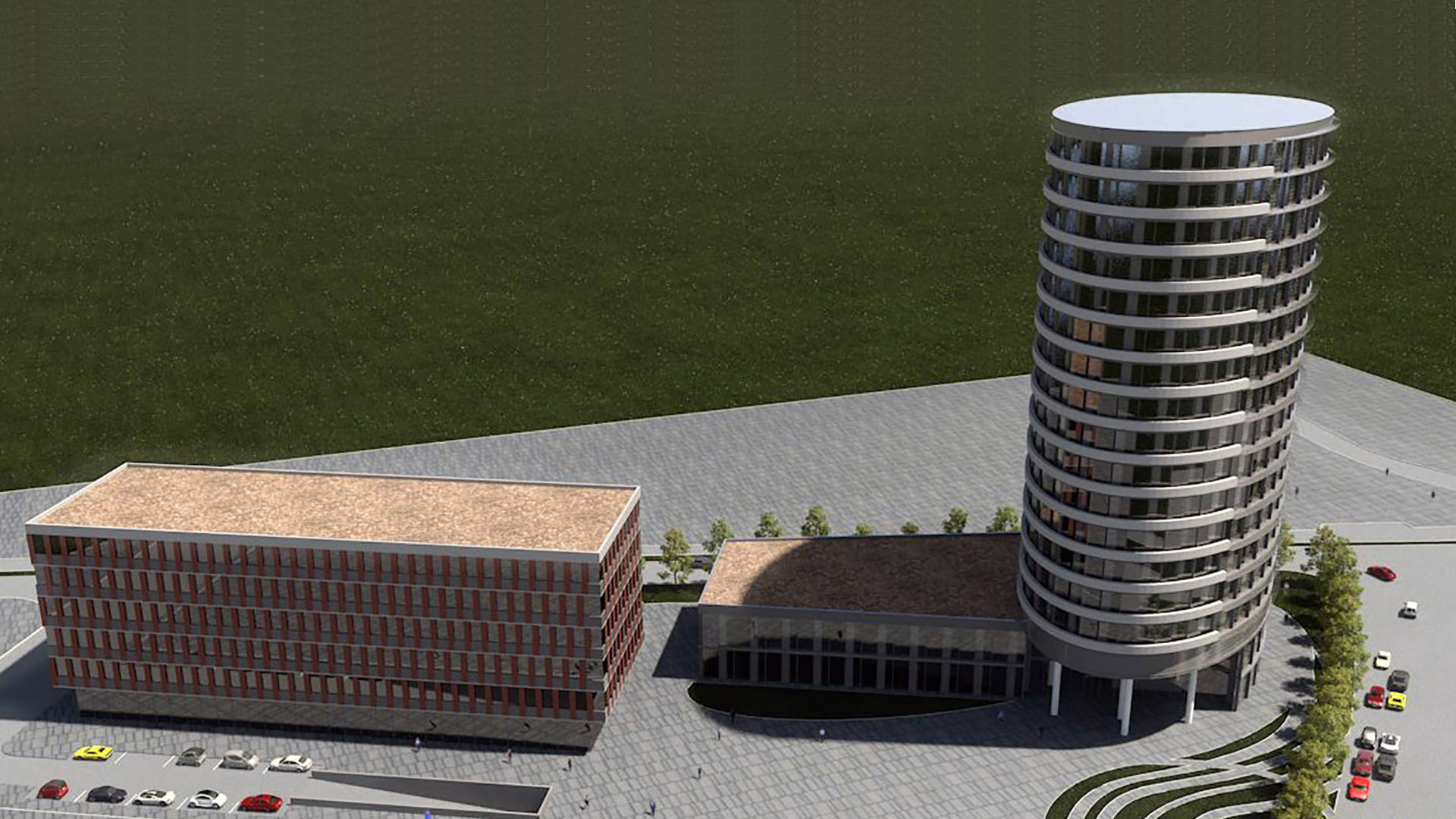Year Of Planning
2007
Location
Slovenia
Architect
Mojca Sterle,
Gorazd Ravnikar Project performed by: Dia d.o.o.
Size
89,288.05 sq. ft.
(27,215 sq. m)
Industry
Office and warehouse building
Services Provided:
- Architectural Design
- Workplace Consultancy
- Space planning
- 3D designs
The intent and purpose of the Business and Technology Zone is to redevelop a high quality state-of-the-art business and technology centre within a work environment that blends operational efficiency with a pleasing atmosphere.
As a sustainable urban redevelopment of a brownfield site, in the biggest business and technology zone in Slovenia at a prime location in the vicinity of the motorway ring and not far from the city centre of Ljubljana.
Design consideration was given to the visual attractiveness of the site. Parking, storage, service and loading areas, mechanical and electrical equipment, utilities, and fuel storage facilities are screened from public view. Landscaping is used to create a distinctive working environment and to enrich portions of the site visible to the public.

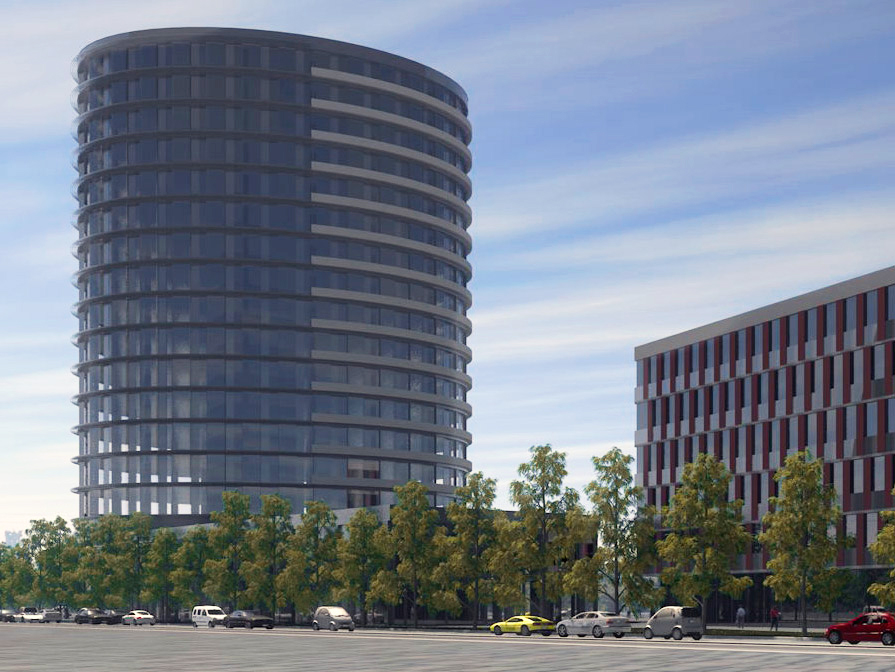
16-storey office tower (building A) with a smaller two-storey building (building B). The combined gross floor area of these two buildings is 18,522 sqm The third building (building C) is a 5-storey building with the gross floor area of 8,693 sqm
The building plot P1 is accommodating up to three underground parking floors, having overall capacity of 3,500 parking spaces.
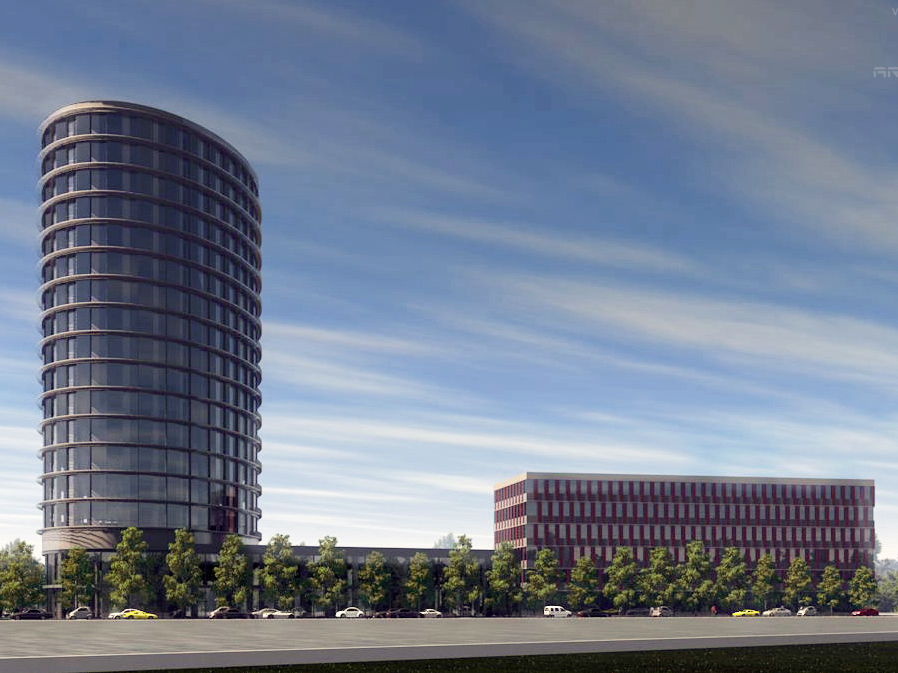
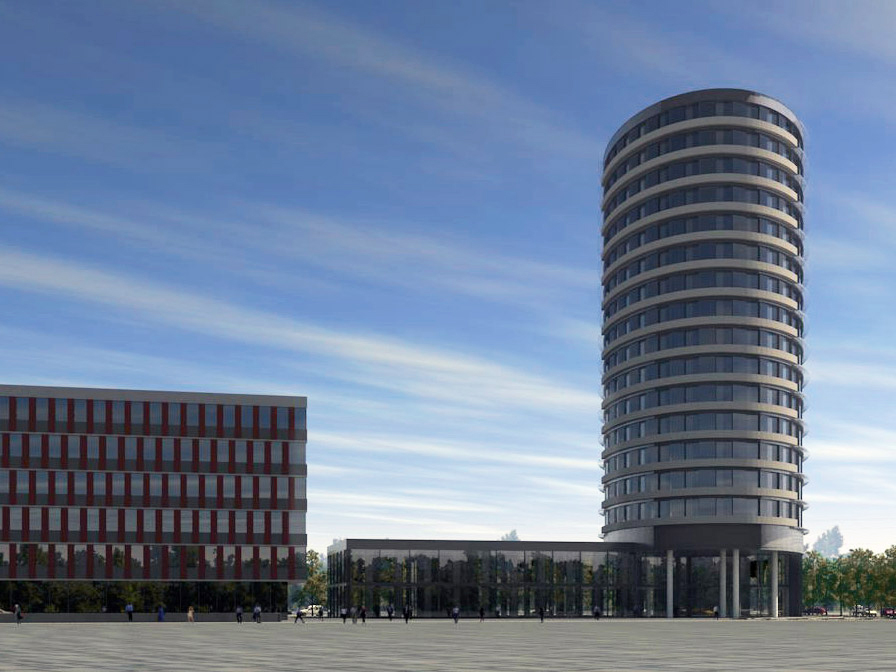
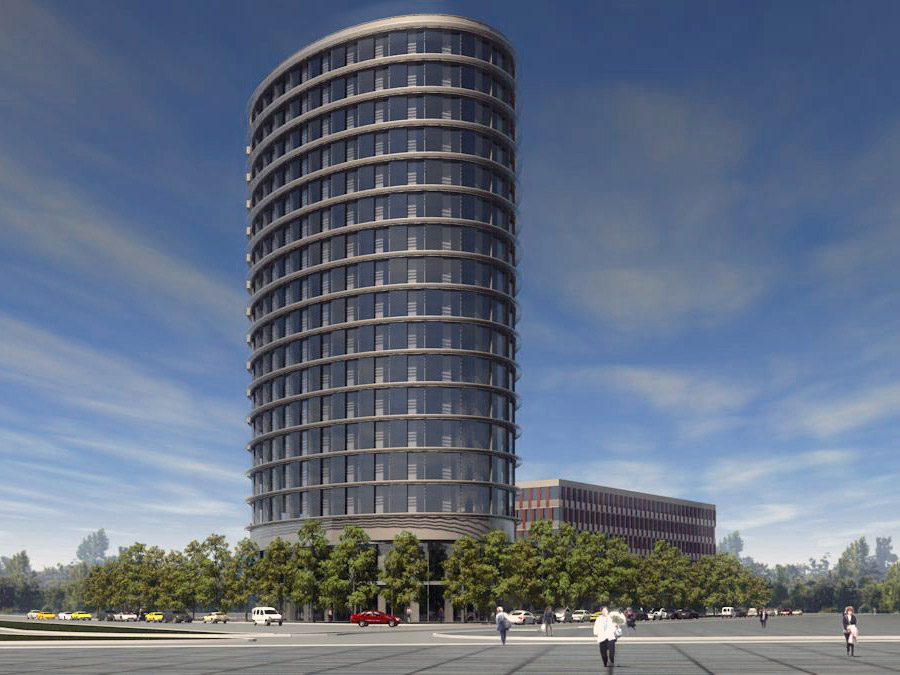


- Year Of Planning : 2020
- Year Of Build :
- Location : Slough, UK
- Architect : Mojca Sterle
- Size : 65,597 sqft (6,083 sqm)
- Industry : Residential
