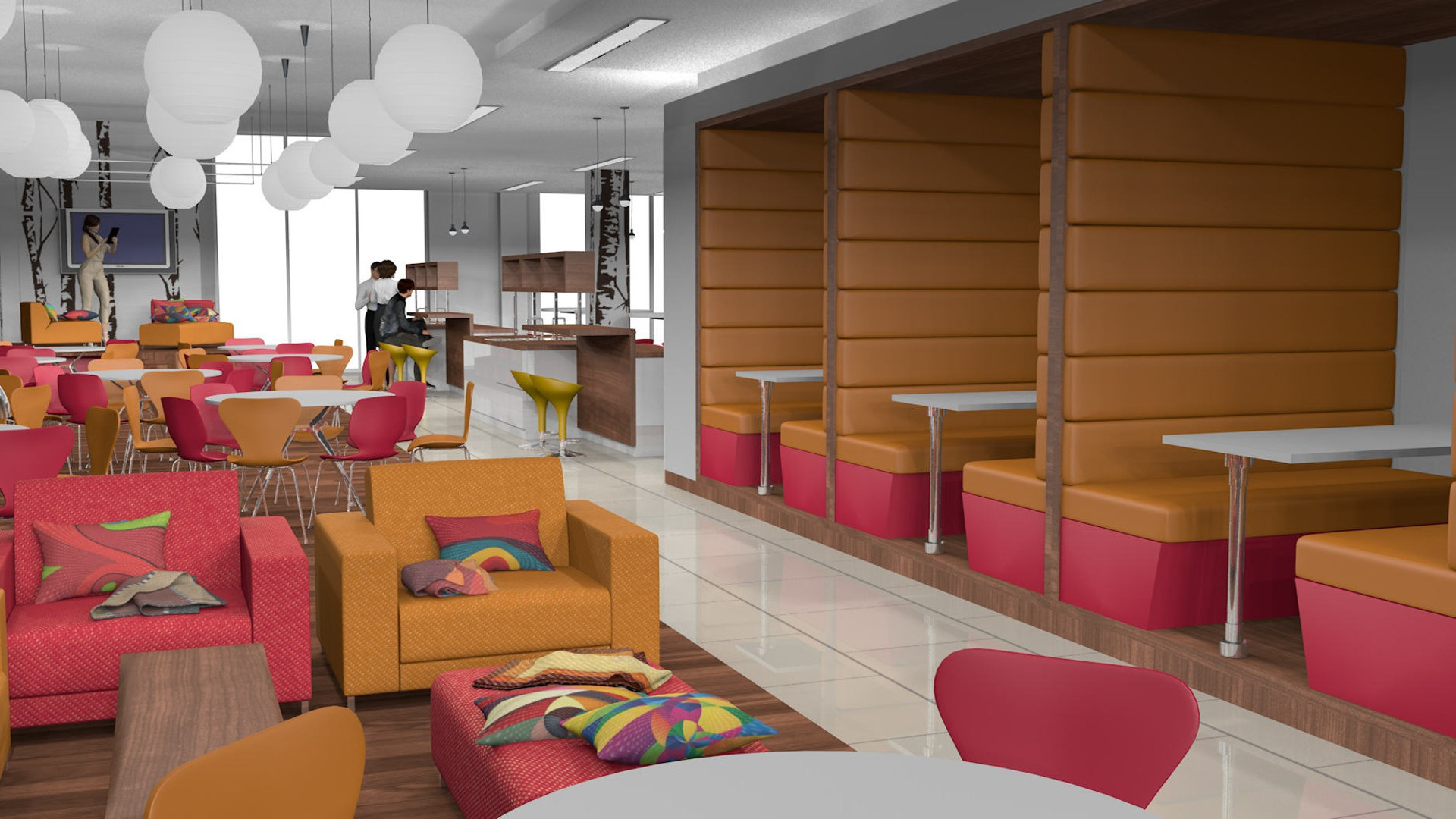Year Of Planning
2017
Location
KRAKOW, POLAND
Architect
Mojca Sterle
Size
11840.30 sq. ft.
(1100 sq. m)
Proposal is to design an office cafeteria space for company’s large employee capacity. Client have agile working concept.
Activity-based working (ABW) should provide their employees with a range of options to carry out their activities in the workspace. Instead of every employee having a fixed desk, which they are expected to use for every task, they can use all different types of office spaces for informal or formal meetings, collaborative and open areas for project work as well as quieter spaces for tasks that require more focus.

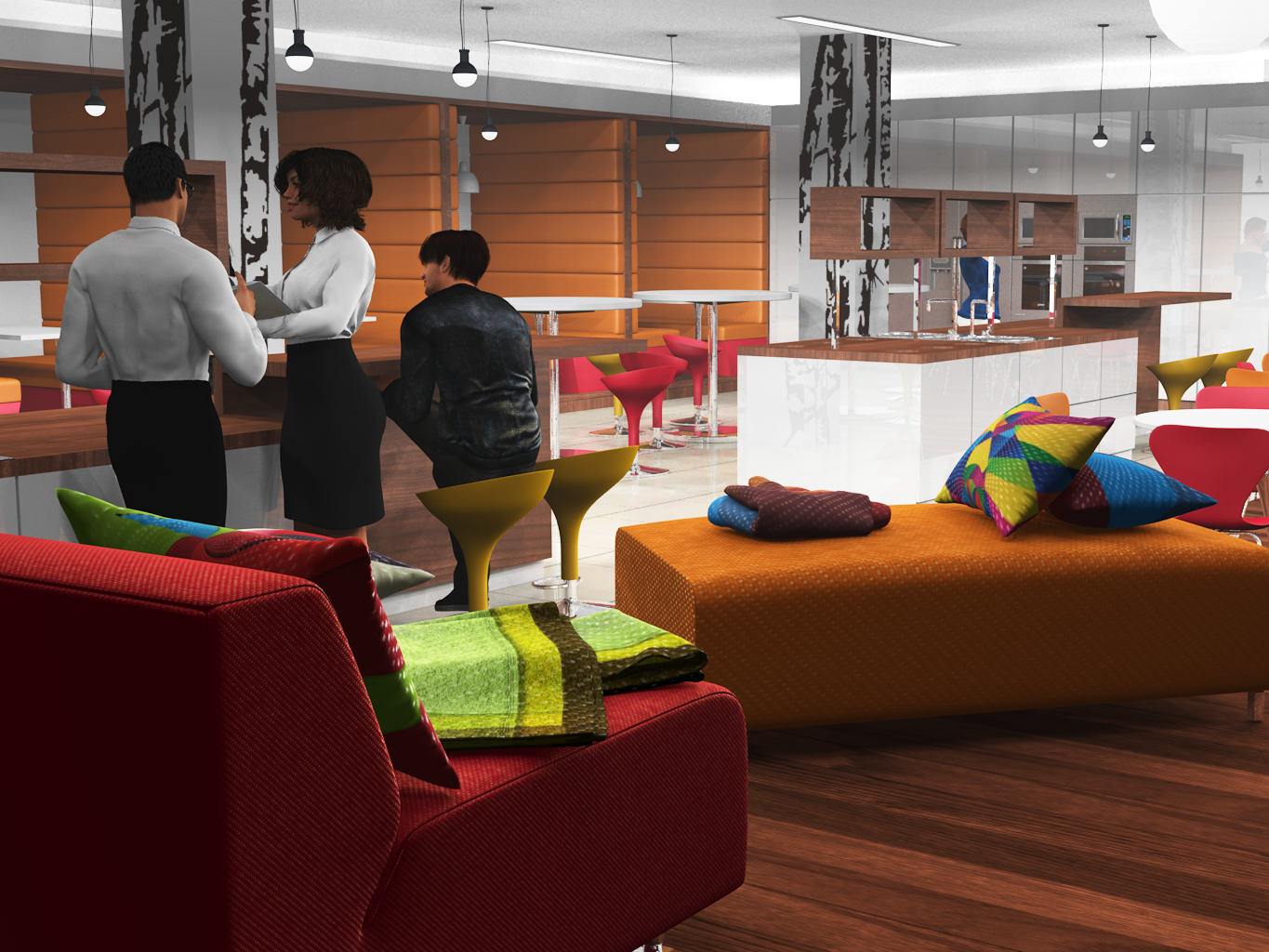
We also designed new Cafeteria too follow this concept. Cafeteria is not just a cafeteria but also a well flexible workspace, with home feel and comfort.
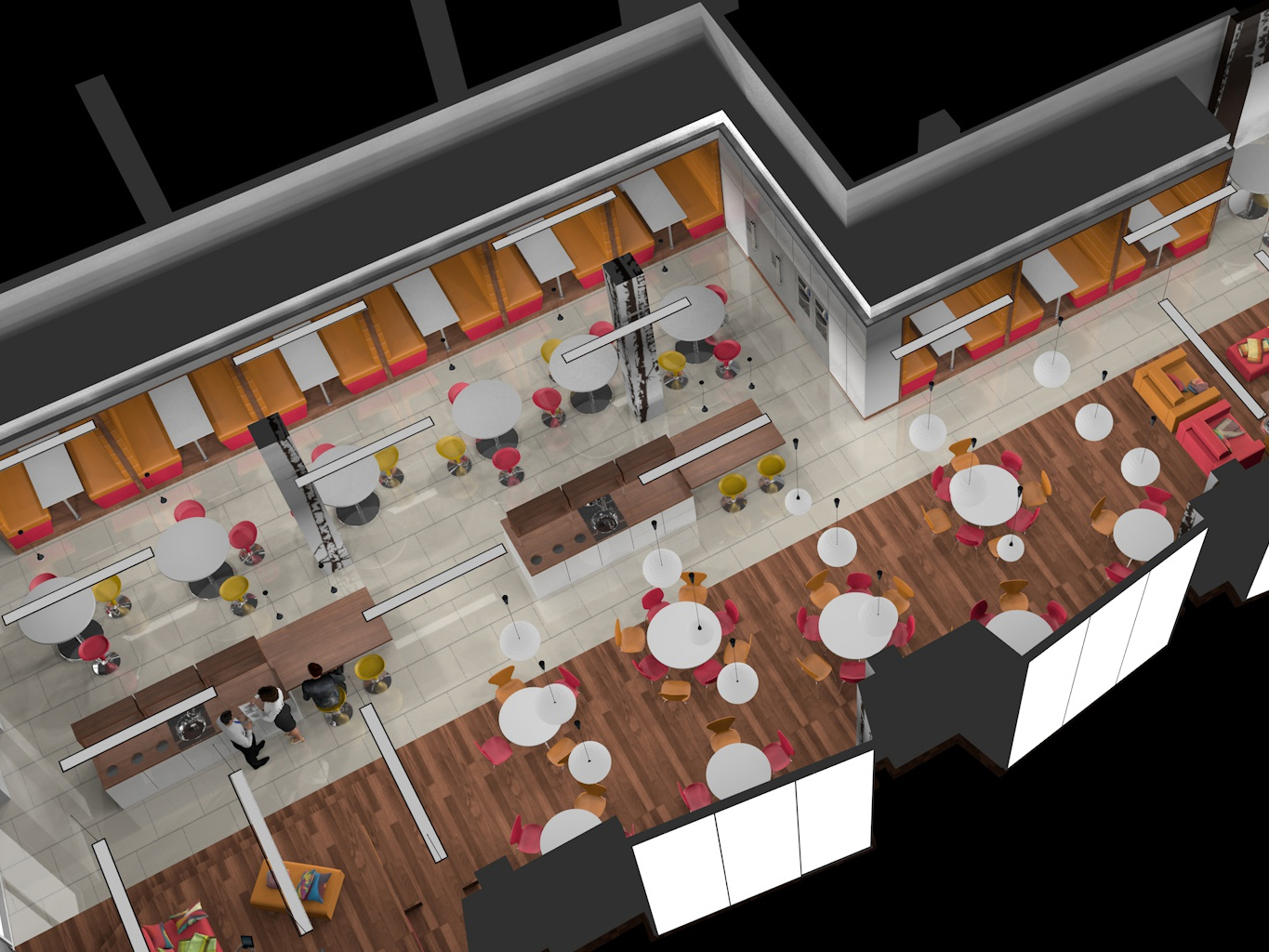
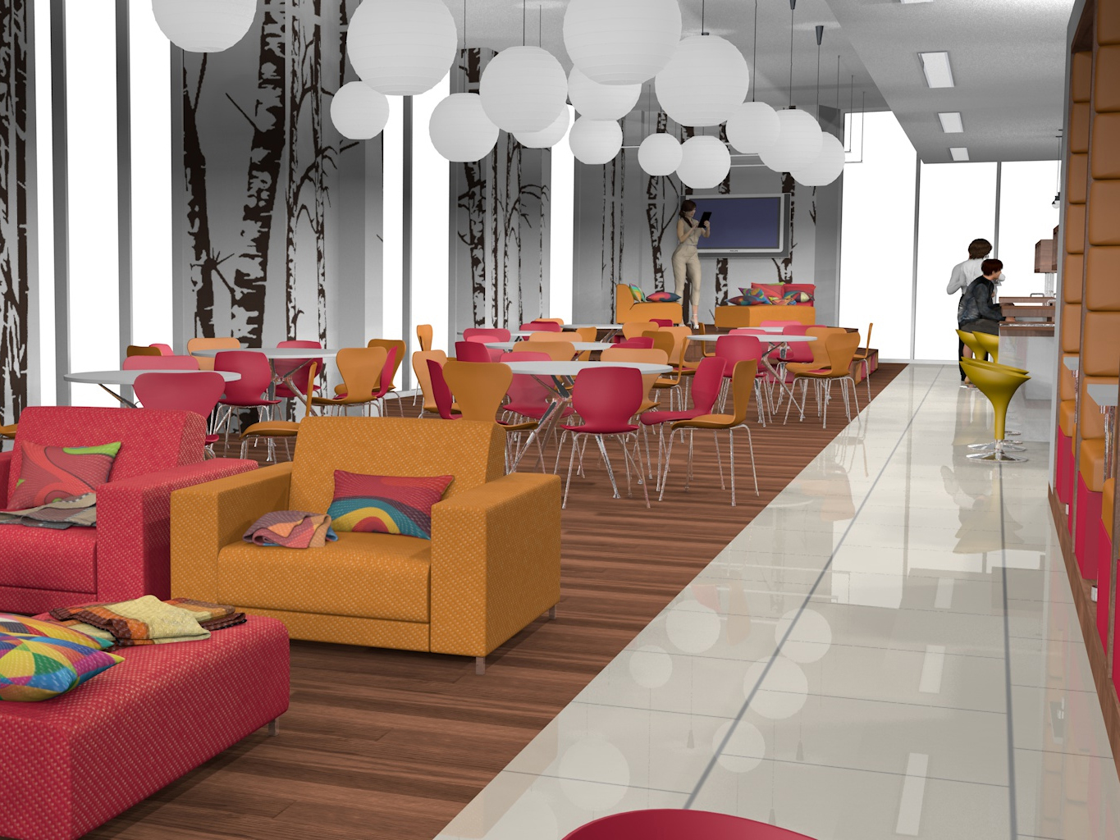
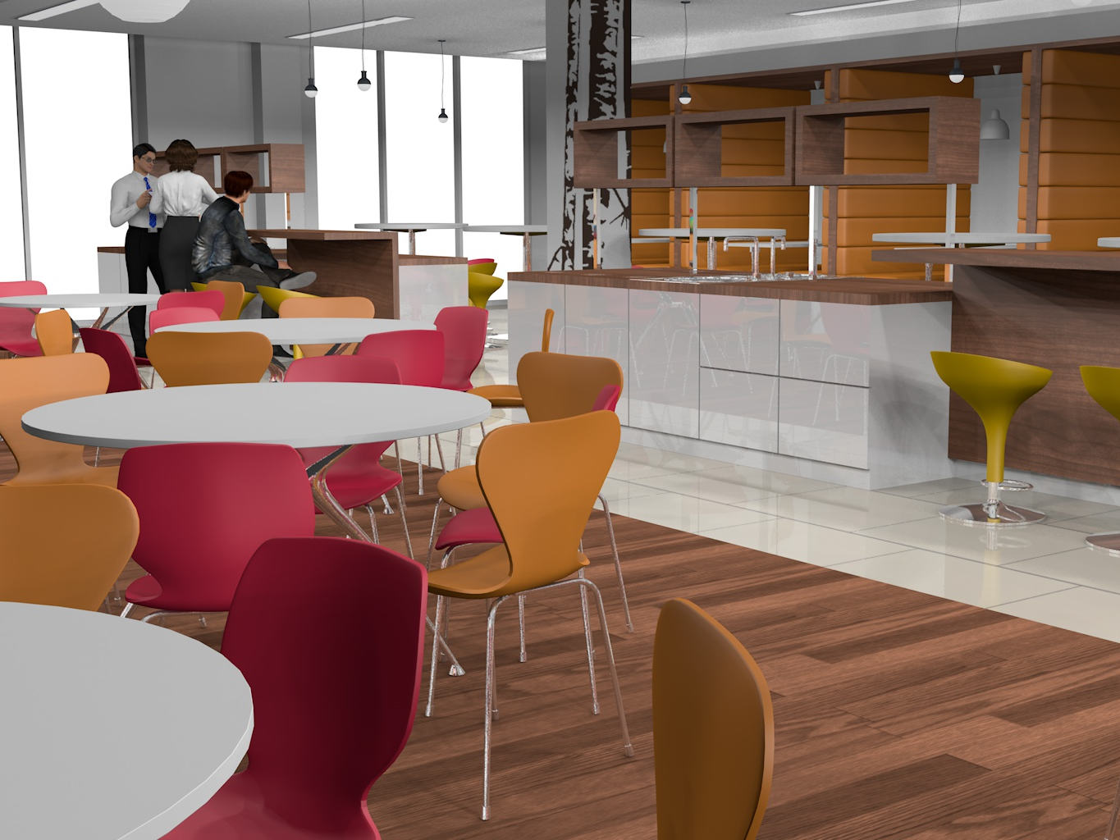
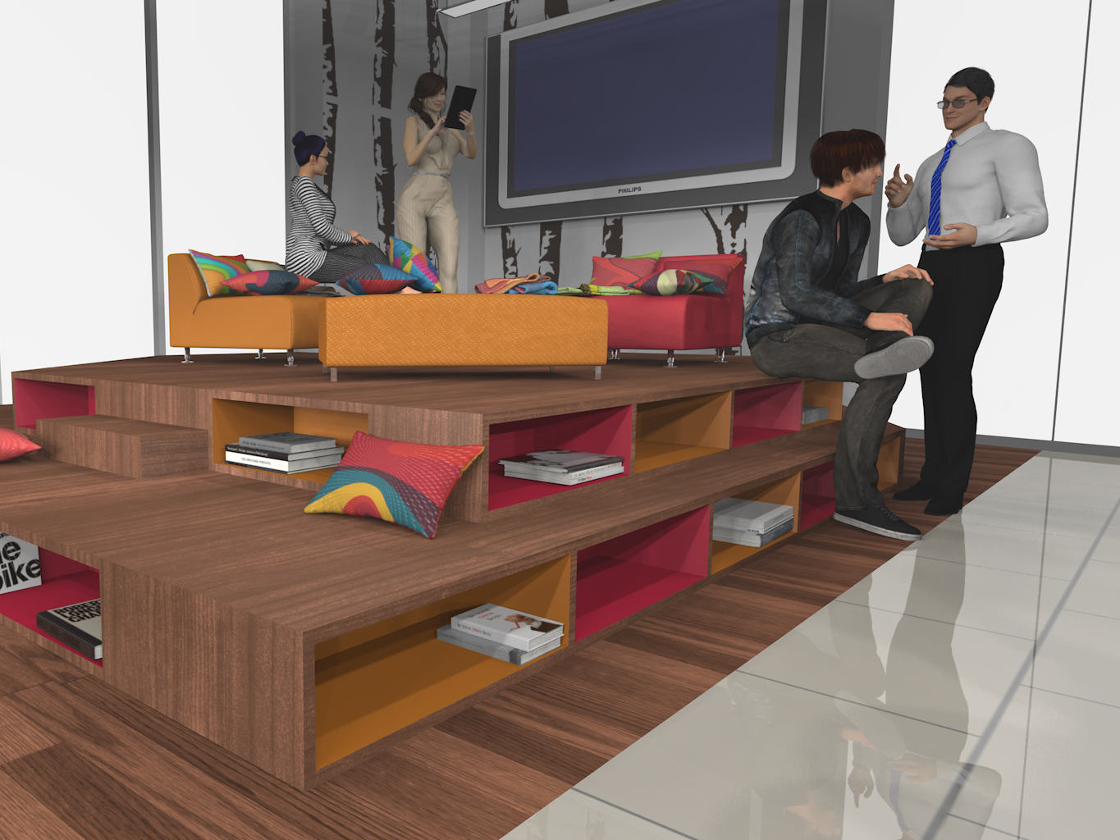


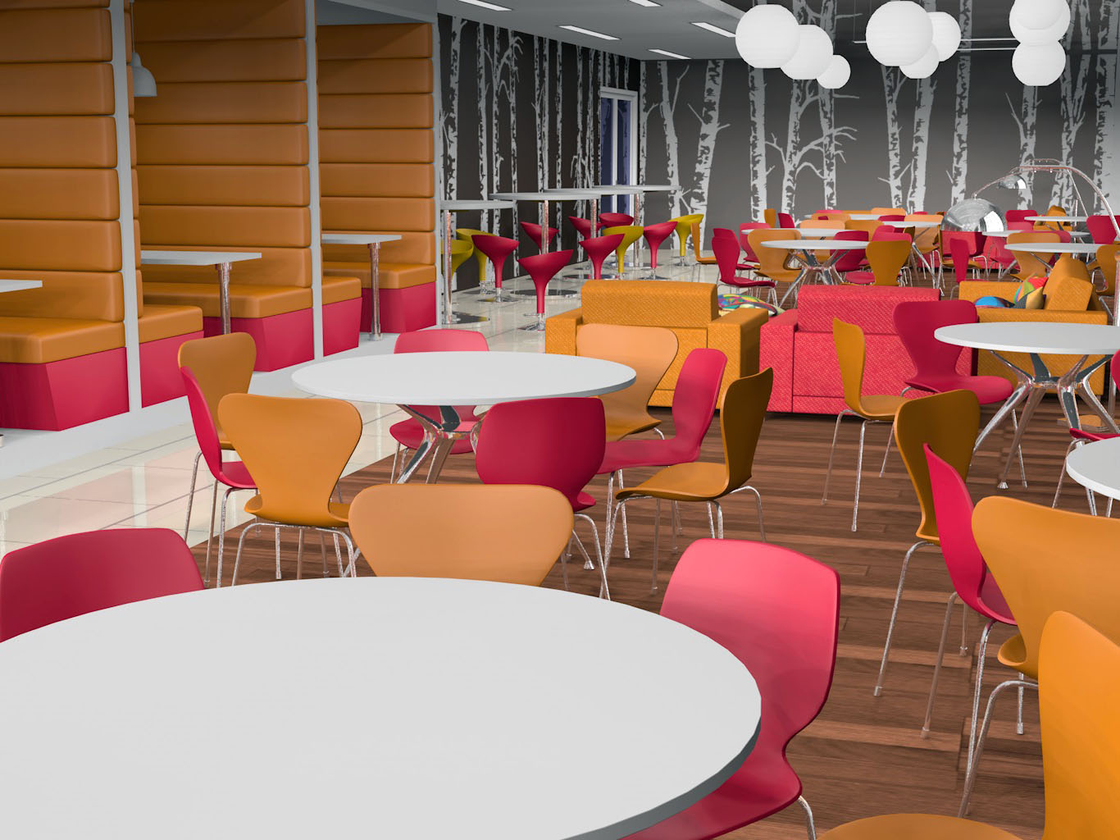
- Year Of Planning : 2020
- Year Of Build :
- Location : Slough, UK
- Architect : Mojca Sterle
- Size : 65,597 sqft (6,083 sqm)
- Value :
- Industry : Residential
