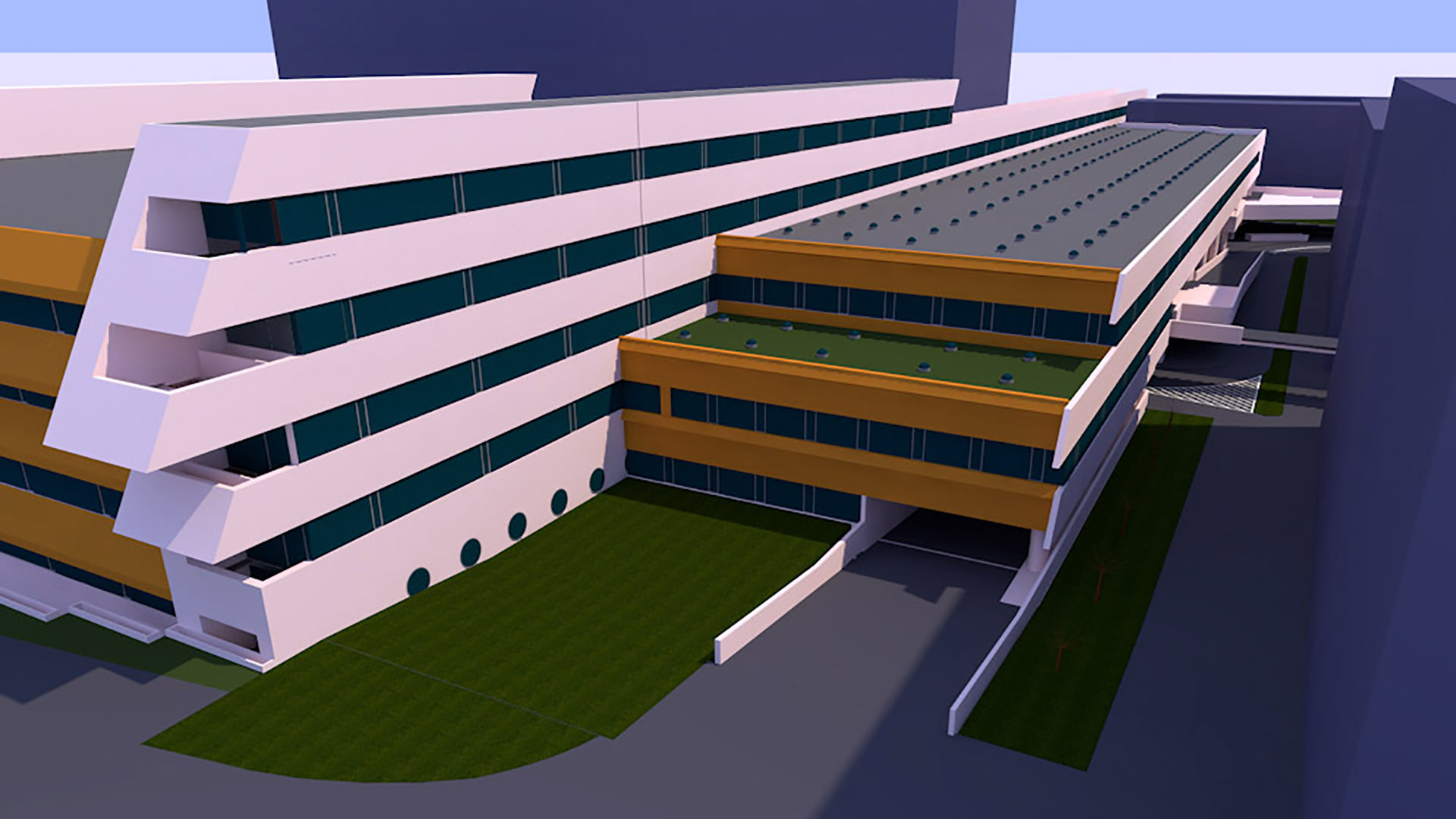Year Of Planning
2006
Year Of Build
2018
Location
Slovenia
Architect
Mojca Sterle,
Stanko Kristl,
Gorazd Ravnikar,
Andrej Ravnikar Project performed by: Dia d.o.o.
Size
182,986.48 sq. ft.
(17,000 sq. m)
Industry
Health Care
Services Provided:
- Architectural Design
- Workplace Consultancy
- Space planning
- 3D designs
Proposal is to design a new Hospital traffic terminal which is an elongated building along the existing Hospital, wide 25meters and long 175meters.
The terminal building is including four floors: two basements, ground floor and first floor. Building is primarily dedicated to traffic, therefore the concrete, skeletal structure of the building is mostly transparent and open.
Regulation of traffic in terminal was achieved by consistent separation of different types of traffic by building levels.


Second basement was designed for delivery traffic for hospital supply (linen, nutrition medicals, inventory) and for the hospital disposal traffic (kitchen, communal and infectious waste).
First basement was planned as rescue station with ambulance service station and as traffic terminal for ambulances for transporting patients for dialysis, facilities for six hospital teams with 90 hospital staff (changing rooms with shower rooms, communal areas) and office area for management. The service part of basement also includes a garage for 10 ambulance vehicles, a space for washing and disinfection of vehicles, a laundry room, storage of consumables, medicines, laundry and gas.
In Ground floor was designed a new pedestrian entrance for existing Hospital with new entrance lobby, waiting room for emergency block and offices for hospital administration. There are also 10 ambulance parking spaces.
On First floor was planned new central Laboratory in area 2000sqm for existing hospital.





















- Year Of Planning : 2006
- Year Of Build : 2018
- Location : Slovenia
- Architect : Mojca Sterle, Stanko Kristl, Gorazd Ravnikar, Andrej Ravnikar Project performed by: Dia d.o.o.
- Size : 182,986.48 sq. ft. (17,000 sq. m)
- Industry : Health Care


