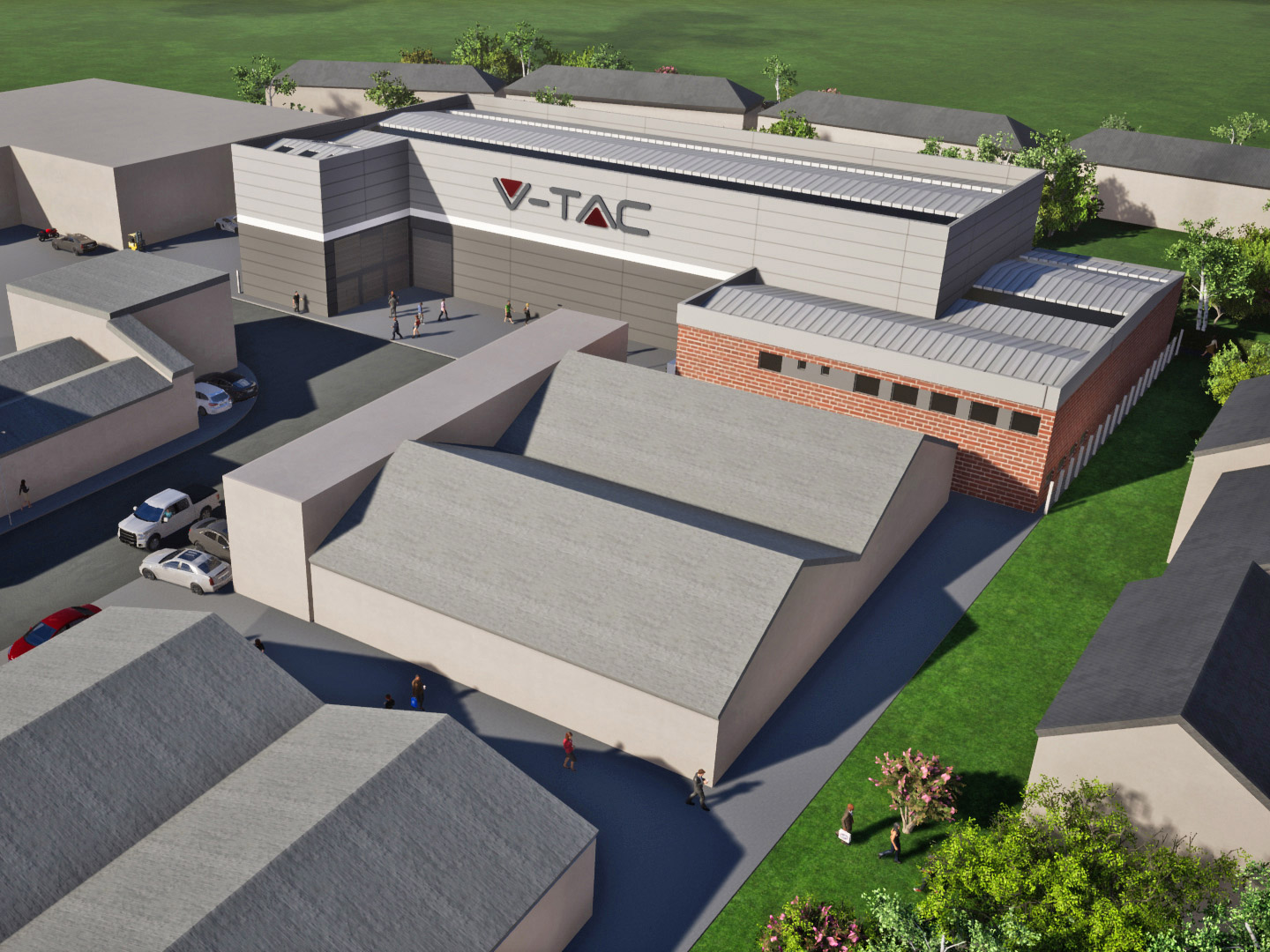Year Of Planning
2019
Location
UK, London
Architect
Mojca Sterle
Size
21,772 sq.ft.
(2,023 sq m)
Industry
Industrial building
Services Provided:
- Architectural Design
- Space planning
- 3D designs
The proposal is to raise/extend the height of the existing warehouse by 4 meters to optimise the current commercial operations and providing new reception area by installing glass wall to existing undercroft entrance of the office building. The extended height is recessed 10 meters from the eastern perimeter, so that it does not cause any shadow onto the nearest residence in Balmoral Close to the east. Further, it is recessed 1 meter from the north rear wall of the warehouse which helps in reducing the dominance and bulk of the proposal for properties to the north on Stanhope Road.


The new design with contemporary, fresh architectural concept will add value and improve appearance of the existing building. Design combines existing bricks with contemporary materials having modern and simple detailing with use of various insulated metal cladding profiles and colours within a considered palette. These materials will be used to create a strong, clear and high-quality appearance.
Entrance to office part of building will be emphasised with a new glass, curtain wall and steel, white colour canopy. On the most exposed, front elevation of the warehouse will be as part of architectural design placed company logo in steel, 3d letters.












- Year Of Planning : 2020
- Year Of Build :
- Location : Slough, UK
- Architect : Mojca Sterle
- Size : 65,597 sqft (6,083 sqm)
- Industry : Residential



