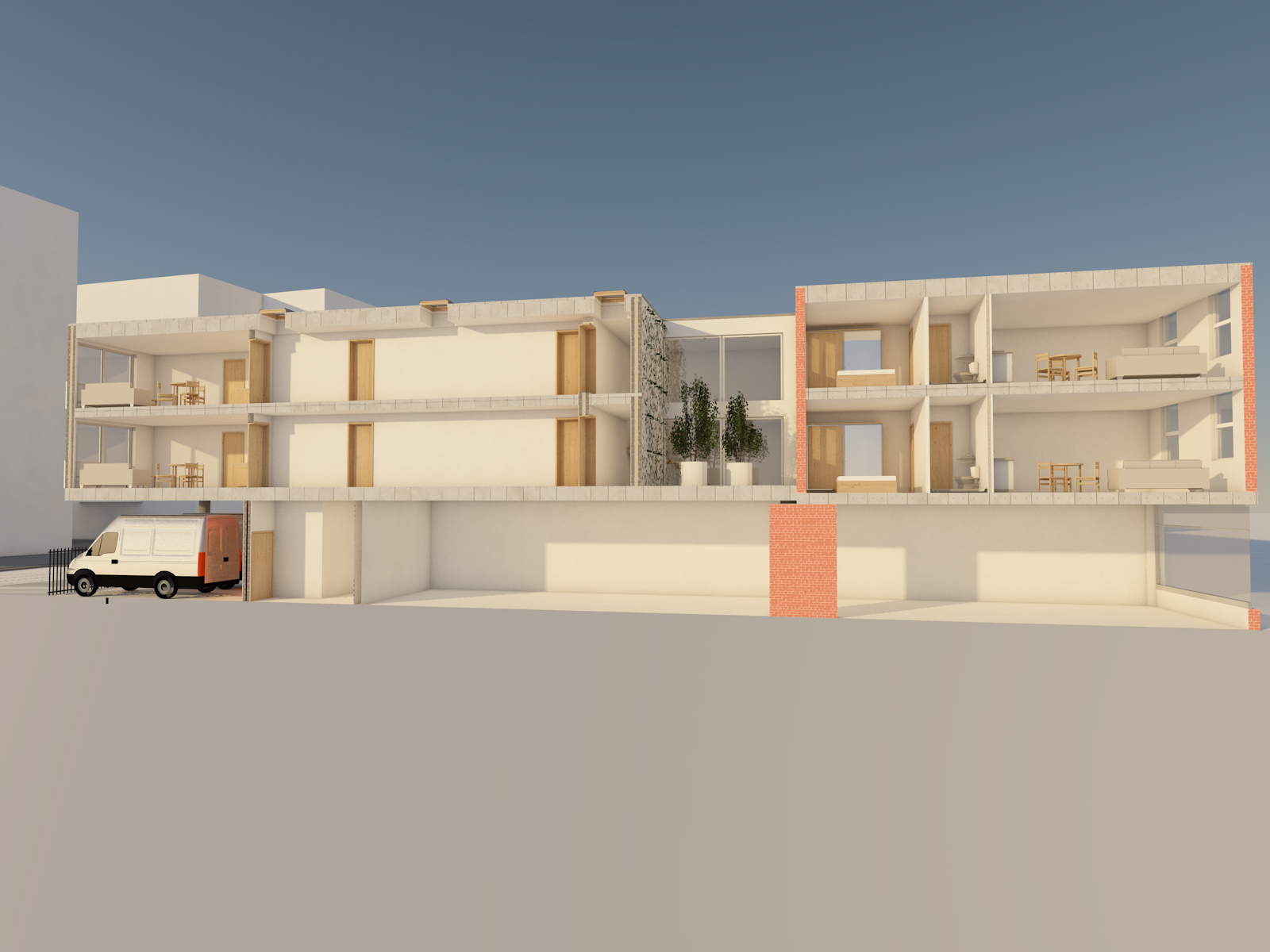Year Of Planning
2020
Year Of Planning
2019
Location
United Kingdom
Architect
Mojca Sterle
Size
4682.3 sq. ft.
(435 sq. m)
Industry
Residential
The site lies on the north side of High Street in a terrace building. It has an area of one tenth of an acre, and comprises of an almost rectangular plot which is 10.3 meters wide by 34.55 meters long. The existing property consists of 3 storey buildings in residential use on all upper floors, plus commercial use on ground floor.
The proposal is to Re-Development Comprising of 2 Storey Rear Extension with 6 Studio Flats and Conversion of Existing Building into 4 One Bedroom Flats and provide ground floor storage space associated with existing and proposed use.
Dynamic design set backs in intervals, which makes final look of the proposed extension smaller and closer to human scale. Unpleasant Effect of blind, empty, heavy wall of the neighbouring property is softened by the shape of the proposed built, which is merging in surrounding architectural concept.


The external materials, fenestration and roof profile have been designed to match the street-scene. Front elevation from the High Street is maintained same look along with an addition of an entry door for the flat units.










2020
United Kingdom