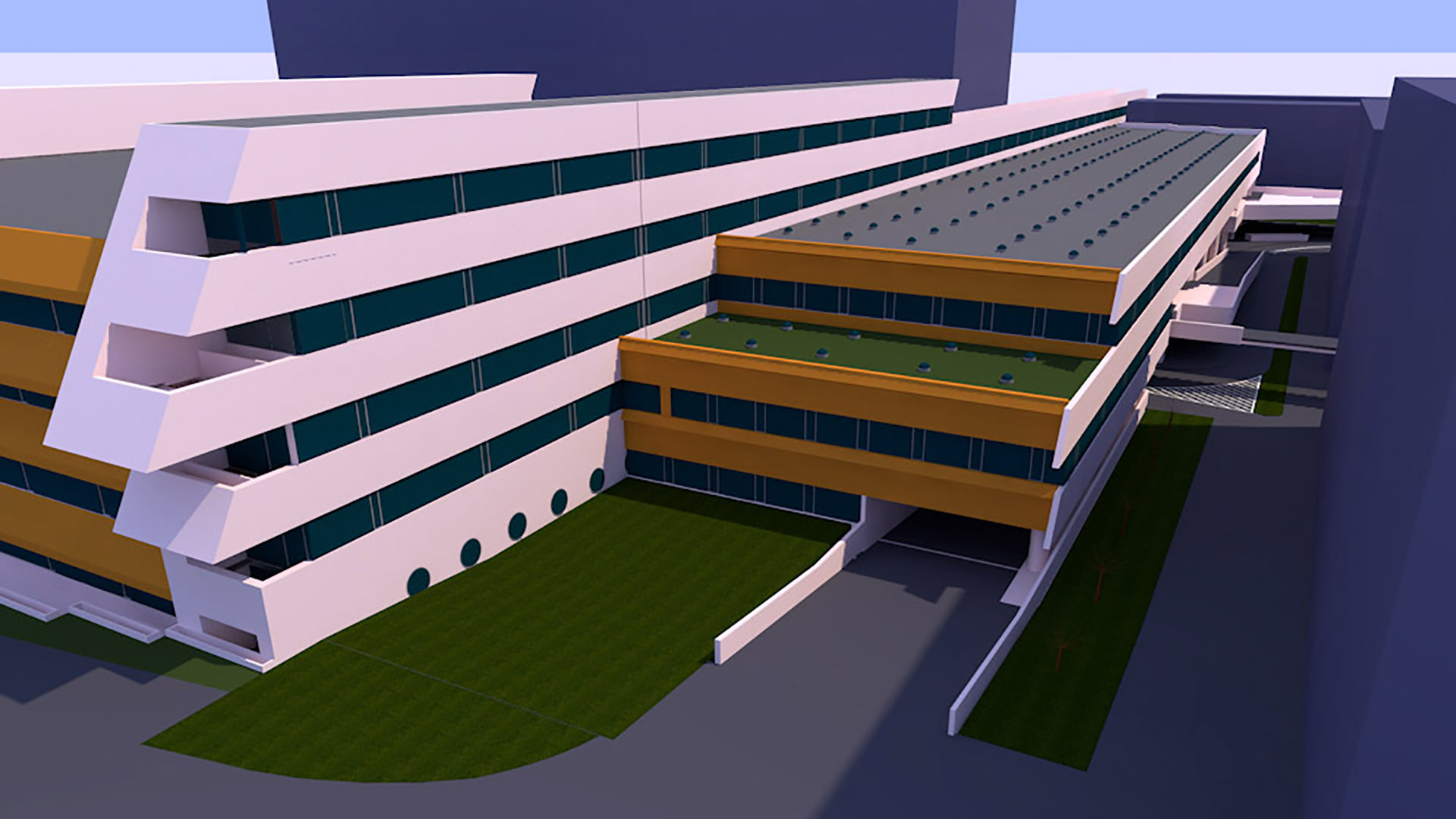Year Of Planning
2006
Year Of Build
2008
Location
Slovenia
Architect
Mojca Sterle,
Gorazd Ravnikar,
Andrej Ravnikar,
Domen Sega Project performed by: Dia d.o.o.
Size
12916.69 sq. ft.
(1200 sq. m)
Industry
Health Care
Services:
•Architectural Design
•Workplace Consultancy
•Space planning
•3D designs
•Interior design
Proposal is to built extension (1200 m2 net area) to the existing care home.
The new extension comprises four floors: basement, ground floor, 1st and 2nd floor.
In the basement is new laundry room, on the ground floor are offices, rooms and a lounge for day care. On upper floors are rooms with bathrooms, a communal living space and service areas.
New Extension is connected to existing building with two parallel corridors in each floor. Corridors are one-sided with rooms and between two corridors are service rooms. Extension is fully designed and furnished for disabled persons.
















- Year Of Planning : 2006
- Year Of Build : 2018
- Location : Slovenia
- Architect : Mojca Sterle, Stanko Kristl, Gorazd Ravnikar, Andrej Ravnikar Project performed by: Dia d.o.o.
- Size : 182,986.48 sq. ft. (17,000 sq. m)
- Industry : Health Care



