Year Of Planning
2011-2012
Year Of Build
2013
Location
Slovenia
Architect
Mojca Sterle,
Gorazd Ravnikar,
Andrej Ravnikar
Size
30138.95 sq.ft.
(2800 m2)
Industry
Education
Medical Faculty University- Extension & Interior Design
The project is an architectural intervention in a very sensitive urban area, formed by the listed buildings: Plecnik’s water barriers on the river Ljubljanica and the Baroque style church St. Peter’s Parish.
Services Provided:
- Workplace Consultancy
- Space planning
- Interior design
- Design & Build
Challenging task was the replacement of the historic, southern, barracks wing with a new facility for the needs of two research institutes of the medical faculty, which was solved by harmoniously combining a partially reconstructed old building and retaining the same architectural style on the new part of the extension.
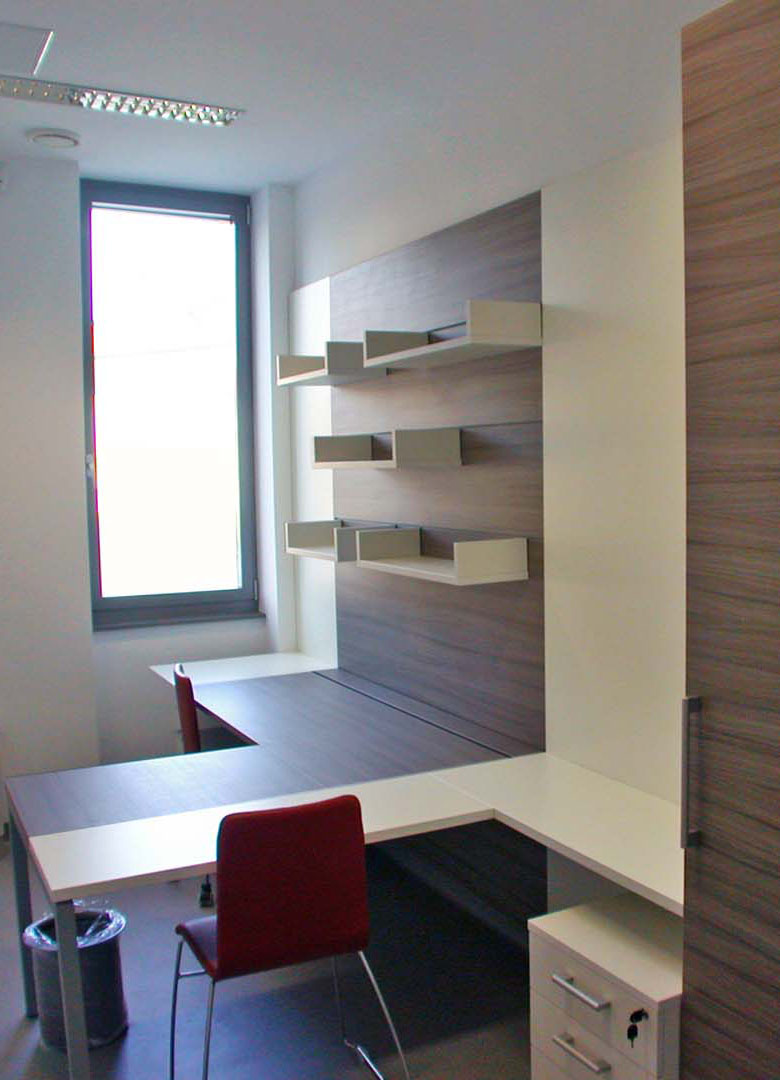
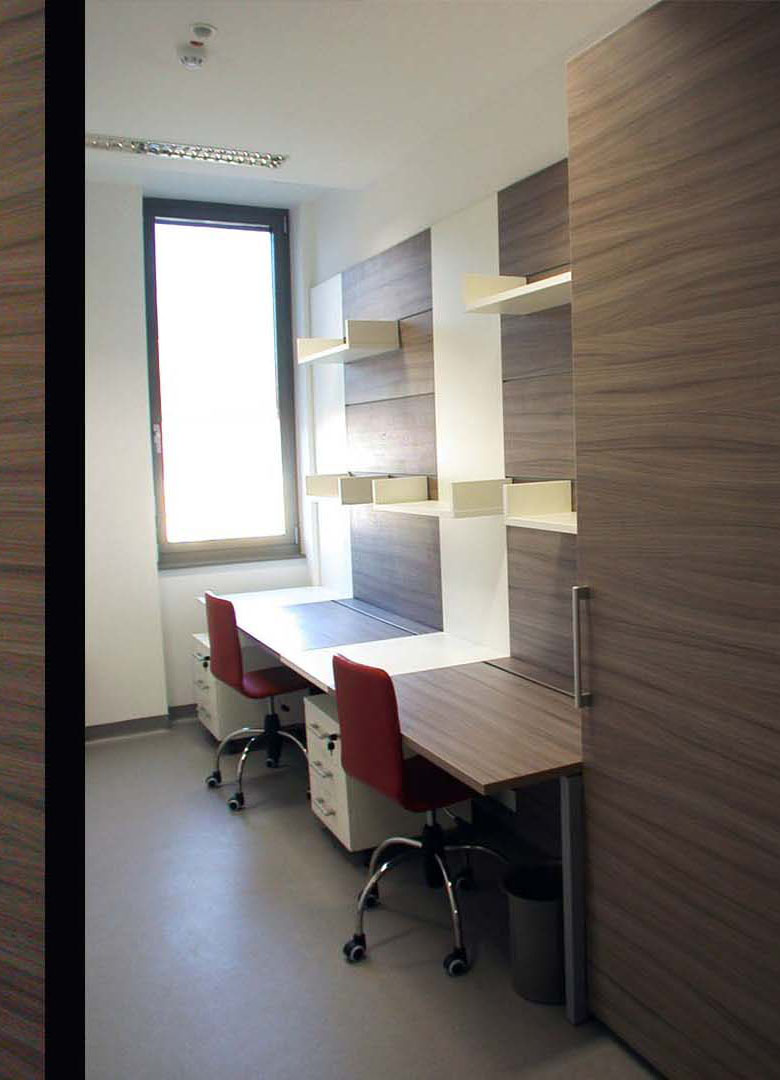
Harmony between new and old is created with use of classical and environmentally friendly materials like render and terracotta. The interlacing of historical and contemporary gives new building a measure of timelessness.

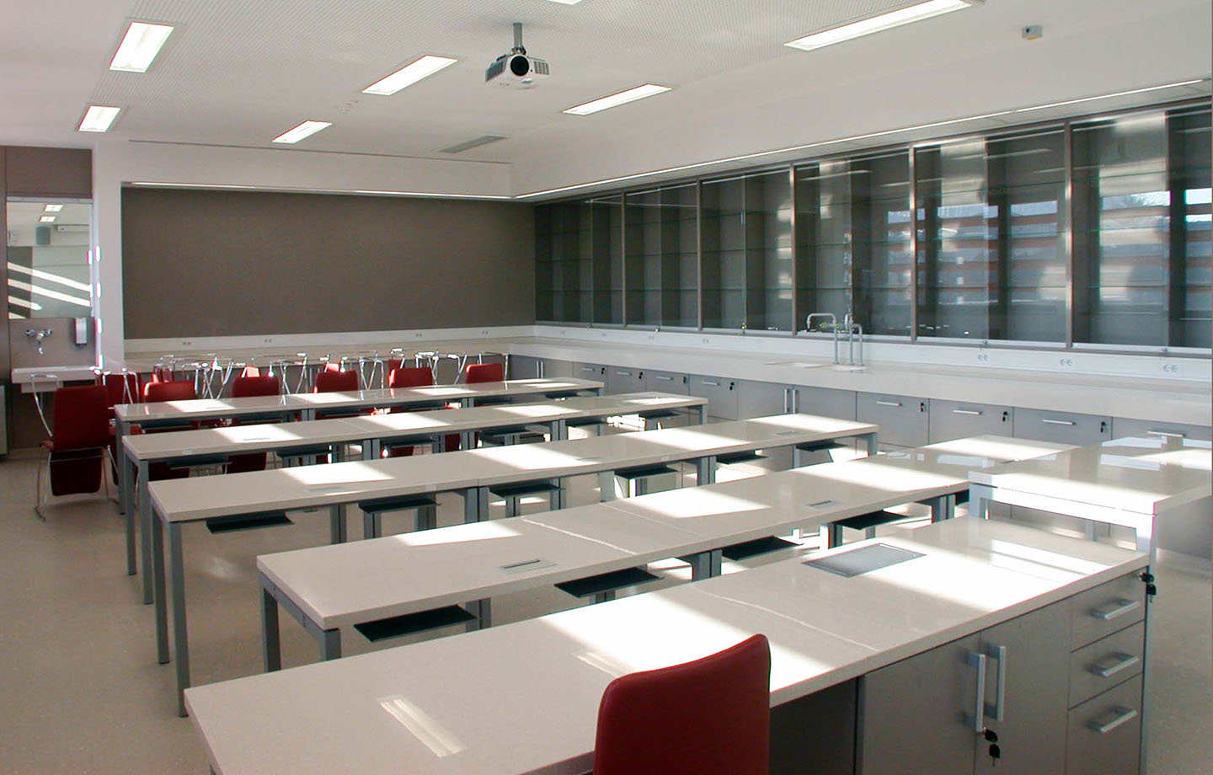
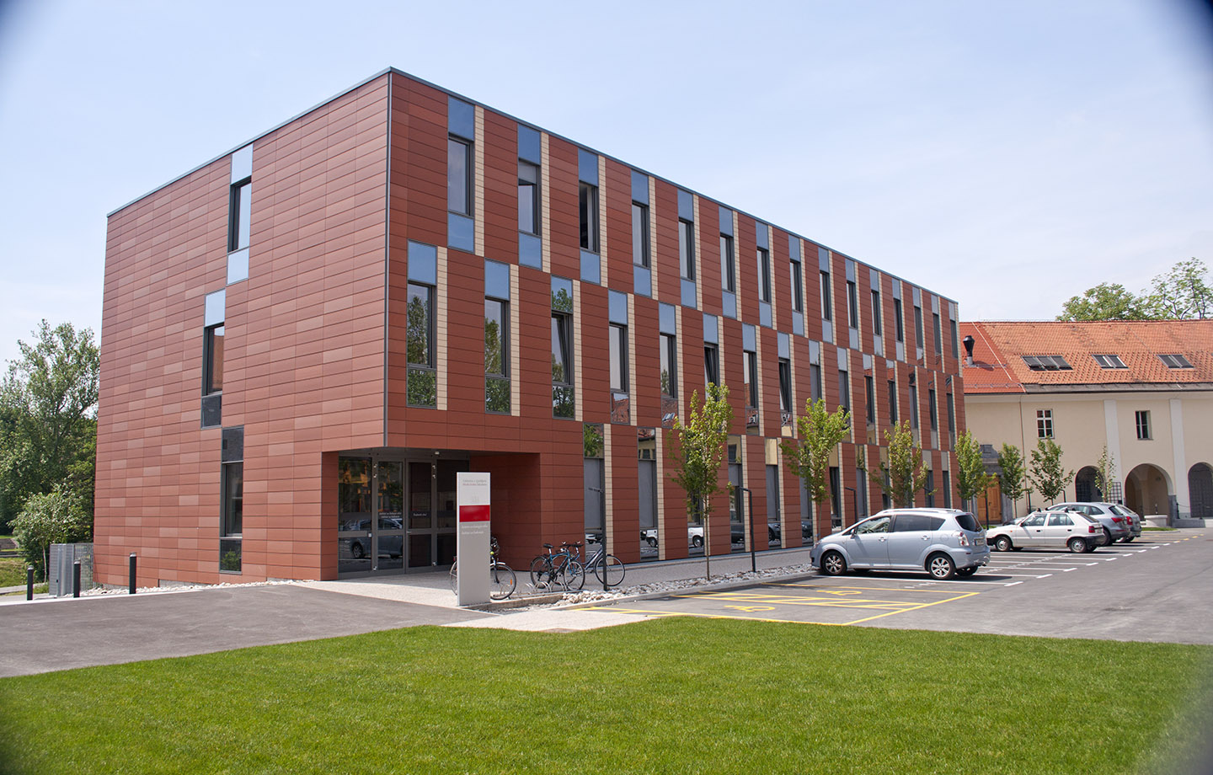


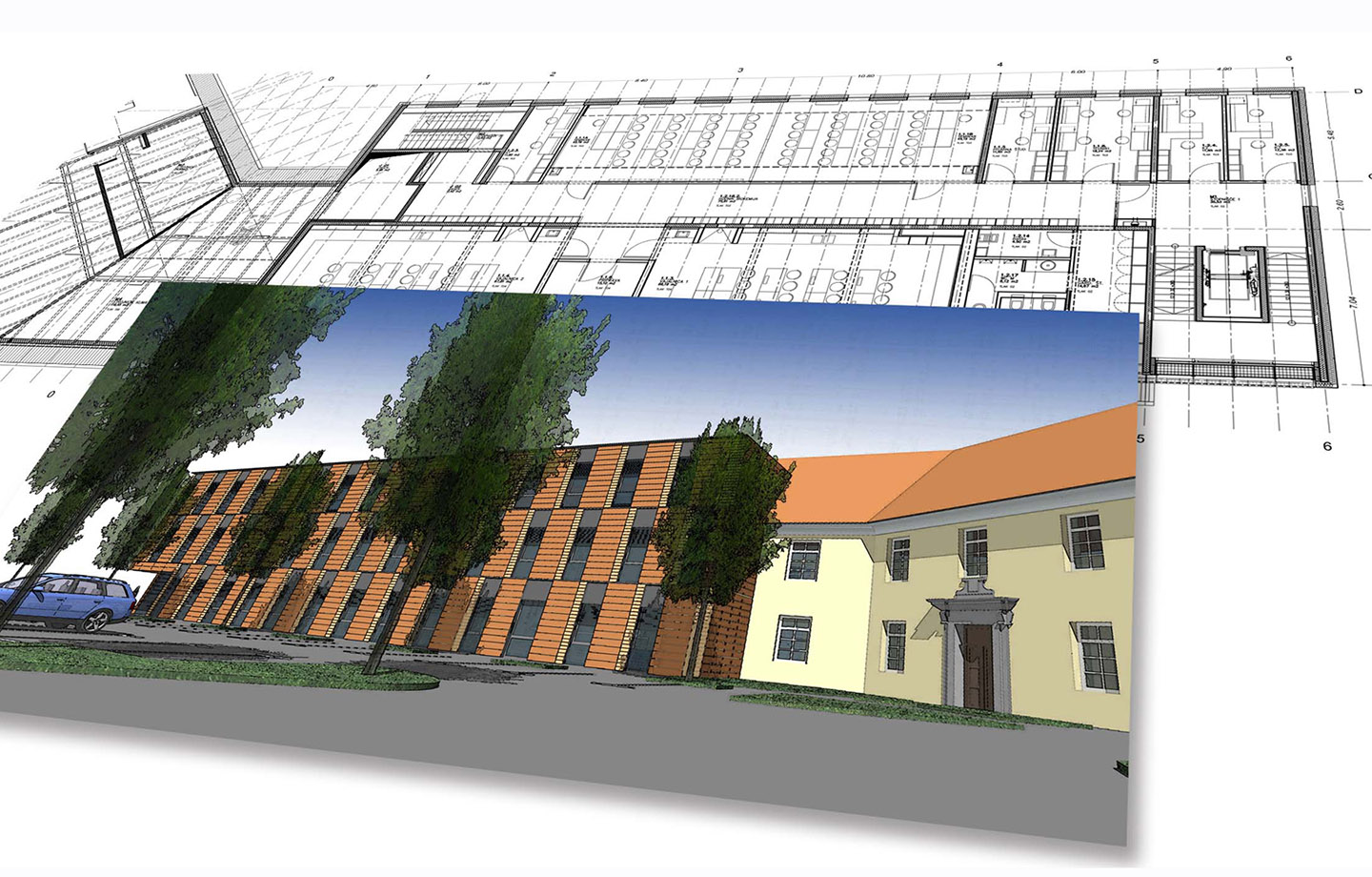


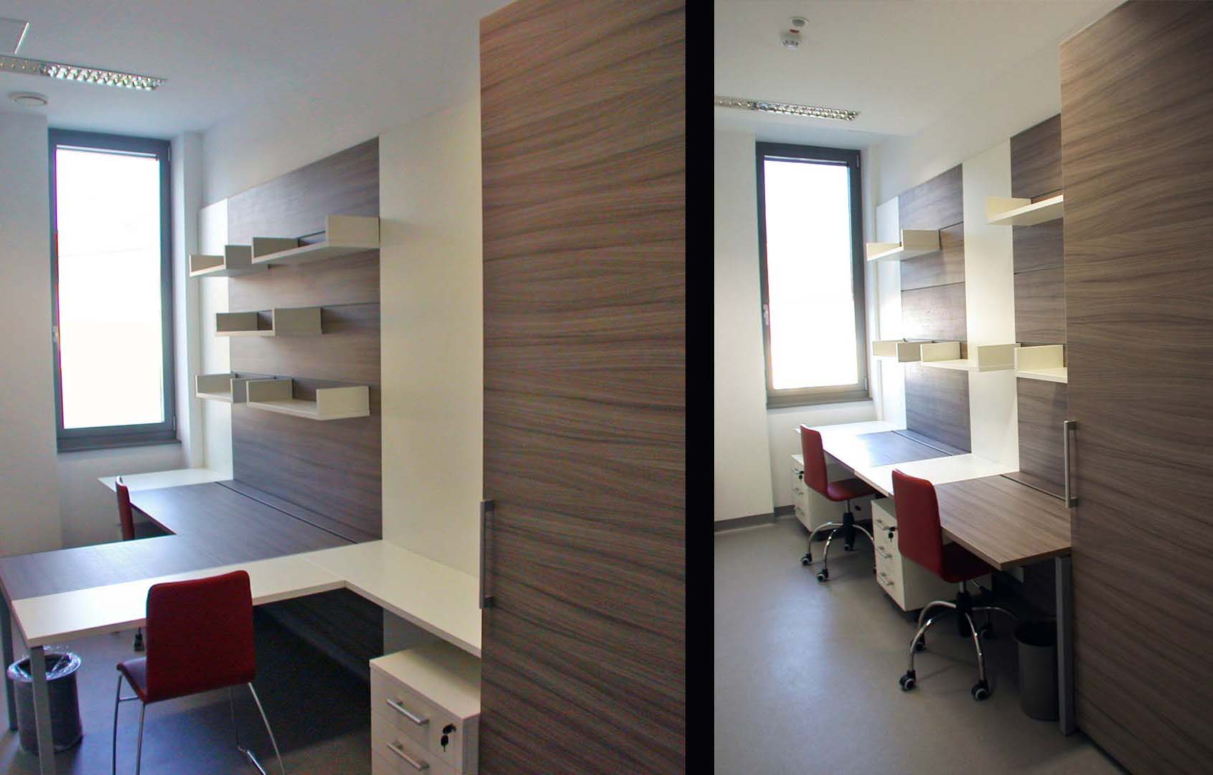


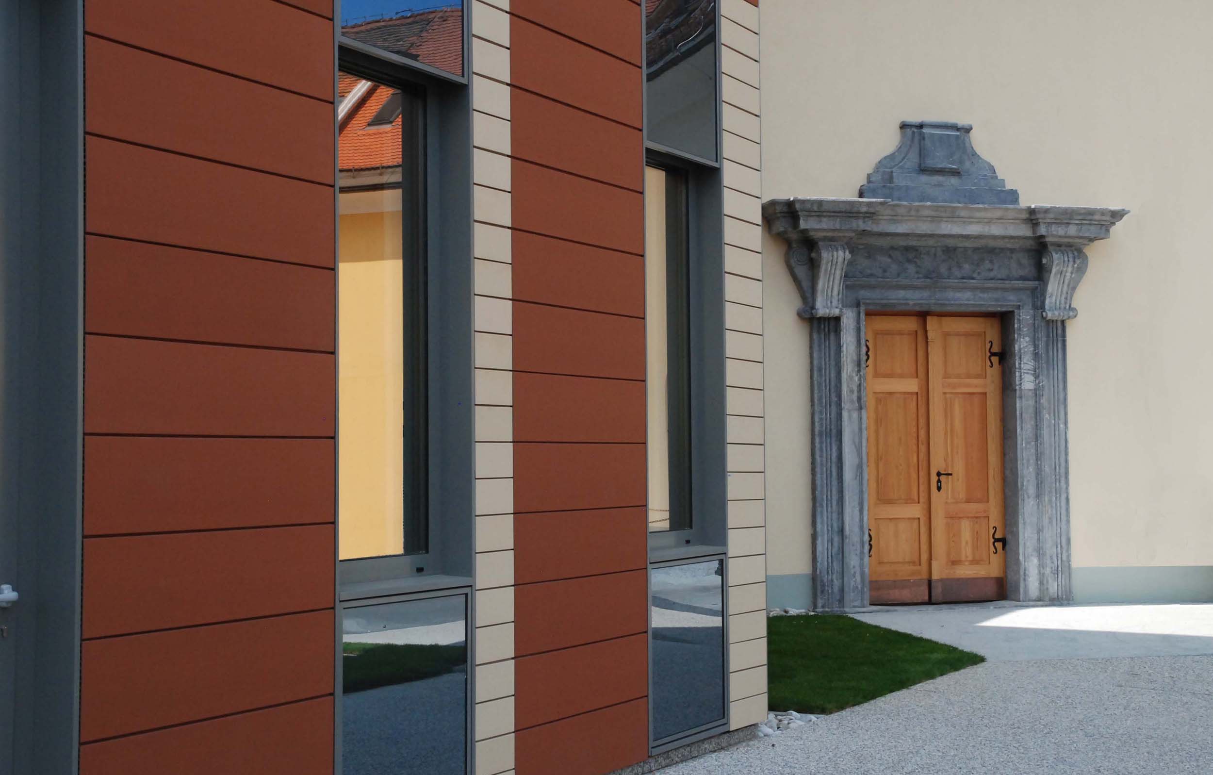
- Year Of Planning : 2011-2012
- Year Of Build : 2013
- Location : Slovenia
- Architect : Mojca Sterle, Gorazd Ravnikar, Andrej Ravnikar
- Size : 30138.95 sq.ft. (2800 m2)
- Value :
- Industry : Education

