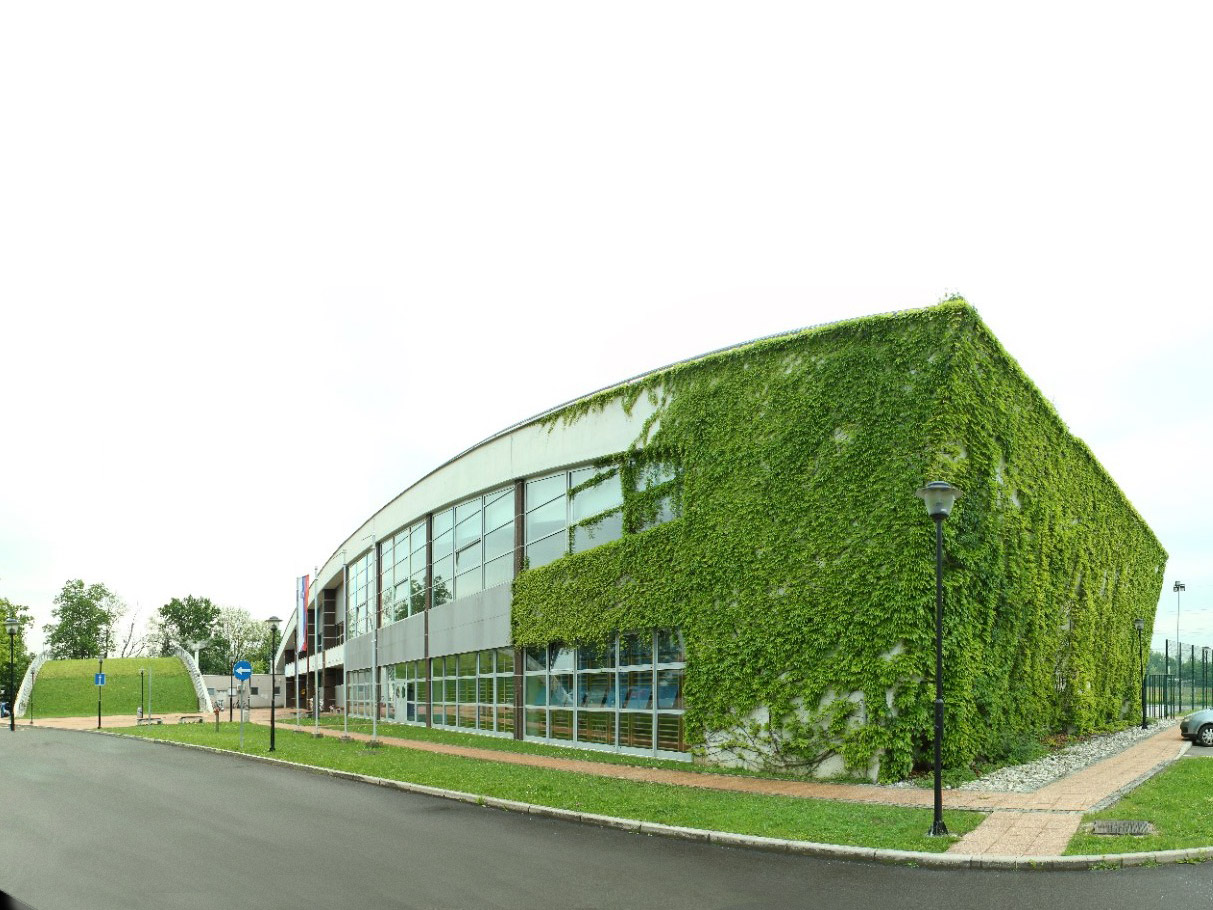Year Of Planning
2002-2006
Year Of Build
2006
Location
Slovenia
Architect
Mojca Sterle,
Gorazd Ravnikar,
Andrej Ravnikar,
Andrei Weingerl,
Sarah Lavric,
Miha Jenko,
Domen Šega Autor and Project performed by: Dia d.o.o.
Size
42538.97 sq. ft.
(3952 sqm)
Value
5,928,000 EUR
School and kindergarten are located in the exposed, sensitive location in the outskirt of the small town Dragomelj. To optimally preserve the natural features and qualities of the plot and surrounding area, the development was divided into three separate green roof buildings connected with corridor.
Buildings are in a shape of the arch, touching ground with roof area on one side. This is the way to preserve the grassland and direct contact with the surrounding area, while the slopes of the roofs allow various outdoor recreational activities such as sledding in winter and children play in grass in the summer.
School have capacity of 18 classrooms (up to 500 students) and a kindergarten with three playrooms (up to 60 children).
In the middle building are gym with wardrobes and bathrooms, kitchen with dining room, library and management offices.
Development is designed in a way that middle building part can function independently and can be commercially used out of school hours.













- Year Of Planning : 2011-2012
- Year Of Build : 2013
- Location : Slovenia
- Architect : Mojca Sterle, Gorazd Ravnikar, Andrej Ravnikar
- Size : 30138.95 sq.ft. (2800 m2)
- Value :
- Industry : Education


