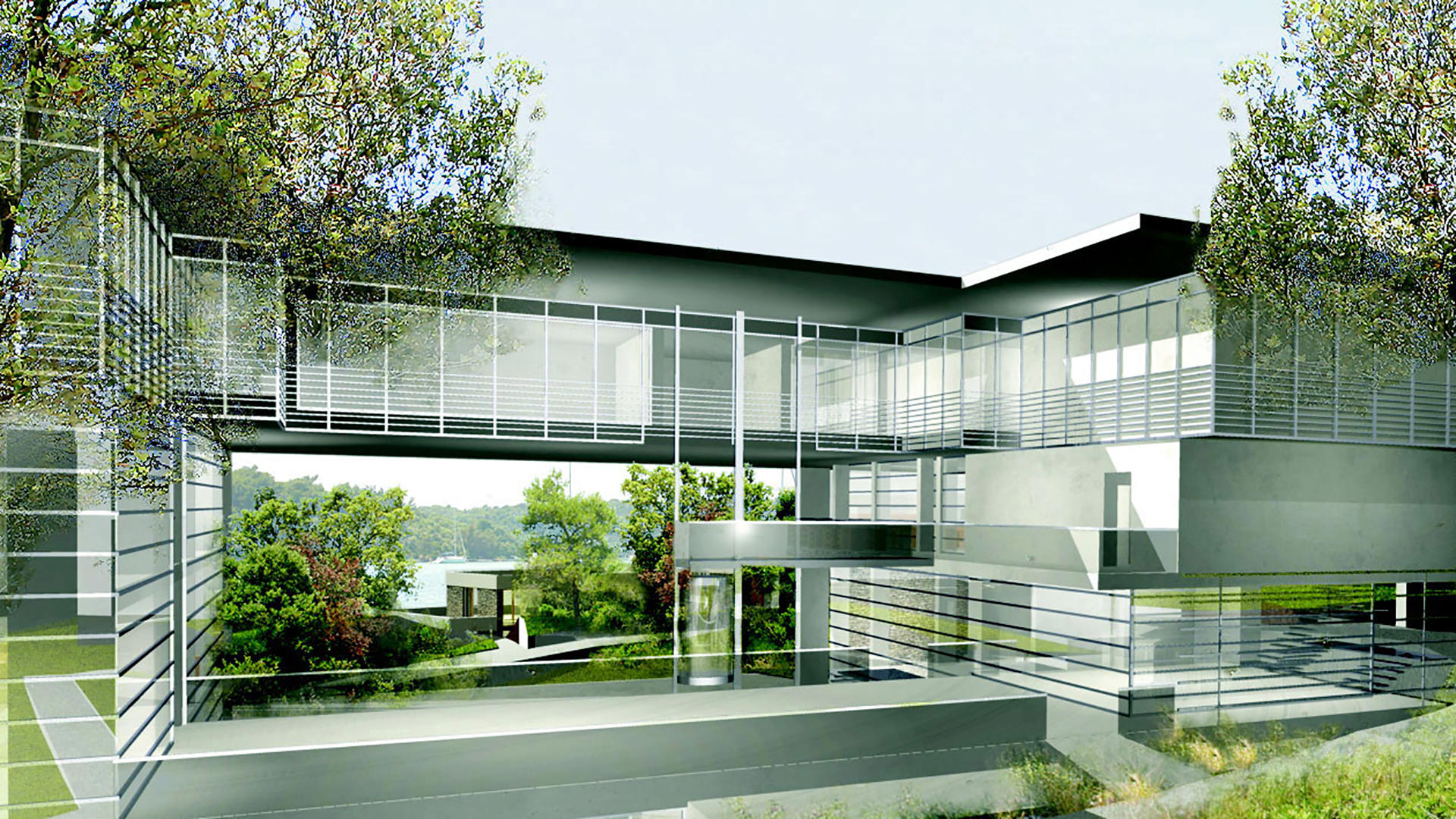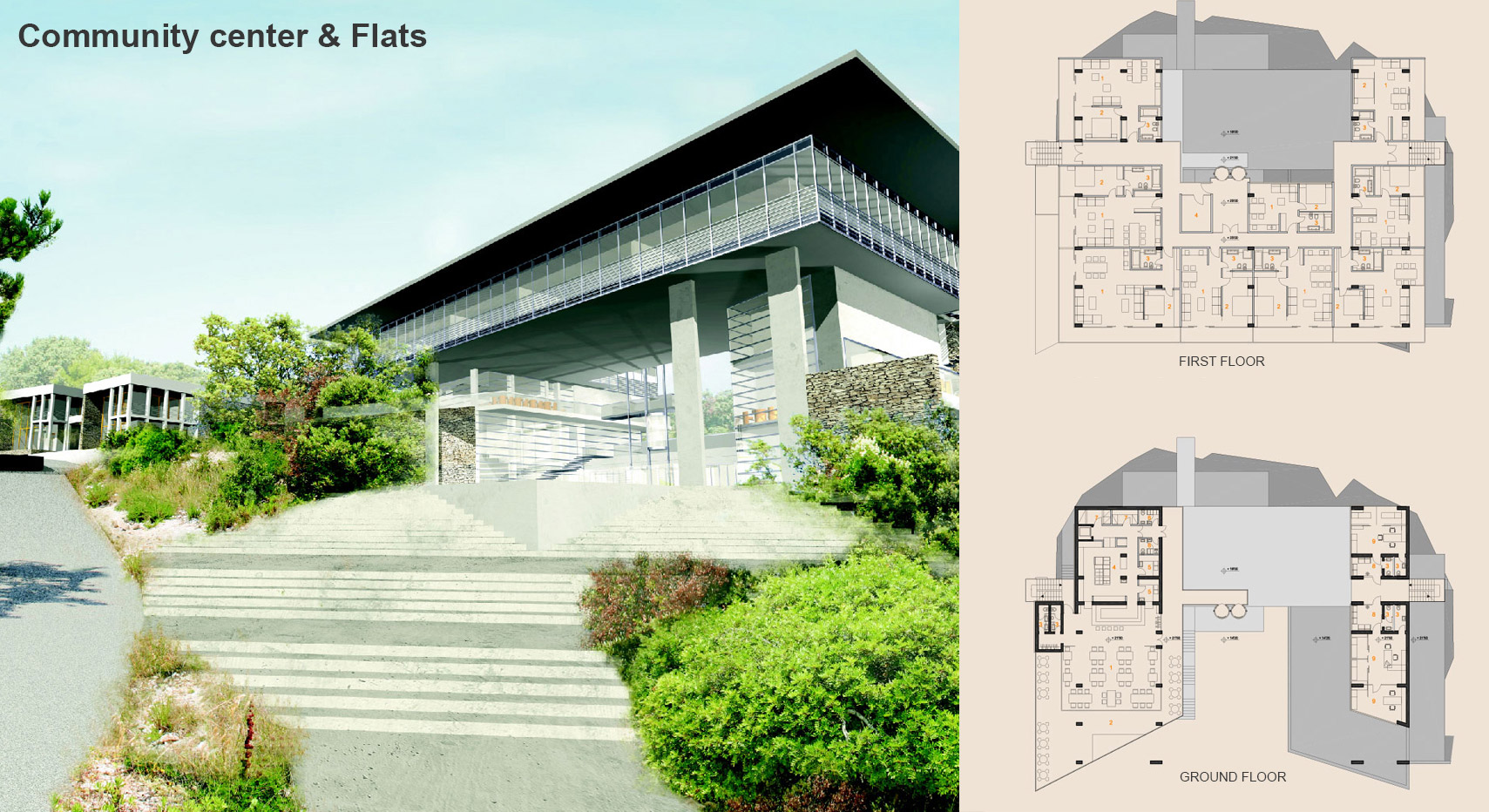Year Of Planning
2004
Location
Croatia
Architect
Mojca Sterle,
Andrej Grandon,
Jasna Starc,
Natalija Korantner Project performed by: AG biro d.o.o.
Size
120017.6 sq. ft.
(11150 sq.m)
Industry
Residential and Commercial
We designed 25 holiday villas with distinctive modern architecture style for an idyllic location in Dalmatian coast in Croatia to form holiday village. 25 Modern designs were inspired with local Mediterranean architectural style.
Sustainable local materials were used like stone, white render and wood to match gorgeous natural surroundings. Holiday homes have plenty of glass to showcase fantastic views of the Adriatic Sea, wide terraces for admiring sweeping bays and refreshing shapes taken from the natural surroundings and seafaring environment like sails and portholes.
In the centre a community centre was planned with its recreational, health care and entertainment contents having underground parking area.Lower ground floor comprises contemporary spa centre with saunas, pool and gym. Ground floor have wide open space for open market, cinema hall, shops and coffee shops.

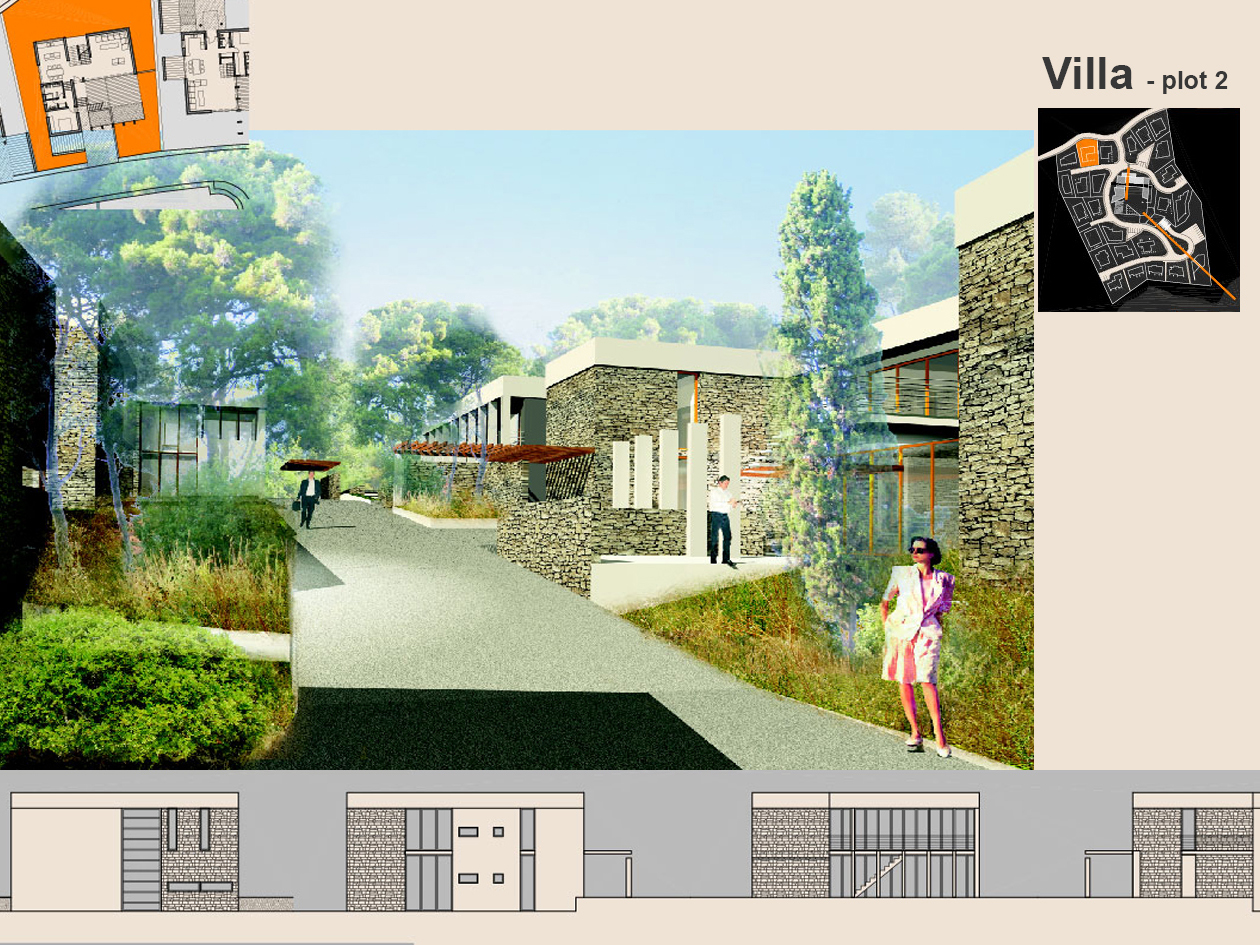
First floor is having a restaurant with open terrace towards the sea and on second floor are flats. Building was carefully designed not to obstruct views towards the sea. Second floor is designed like a big canopy which is covering central open space market area with pleasant shade in very hot summer days.
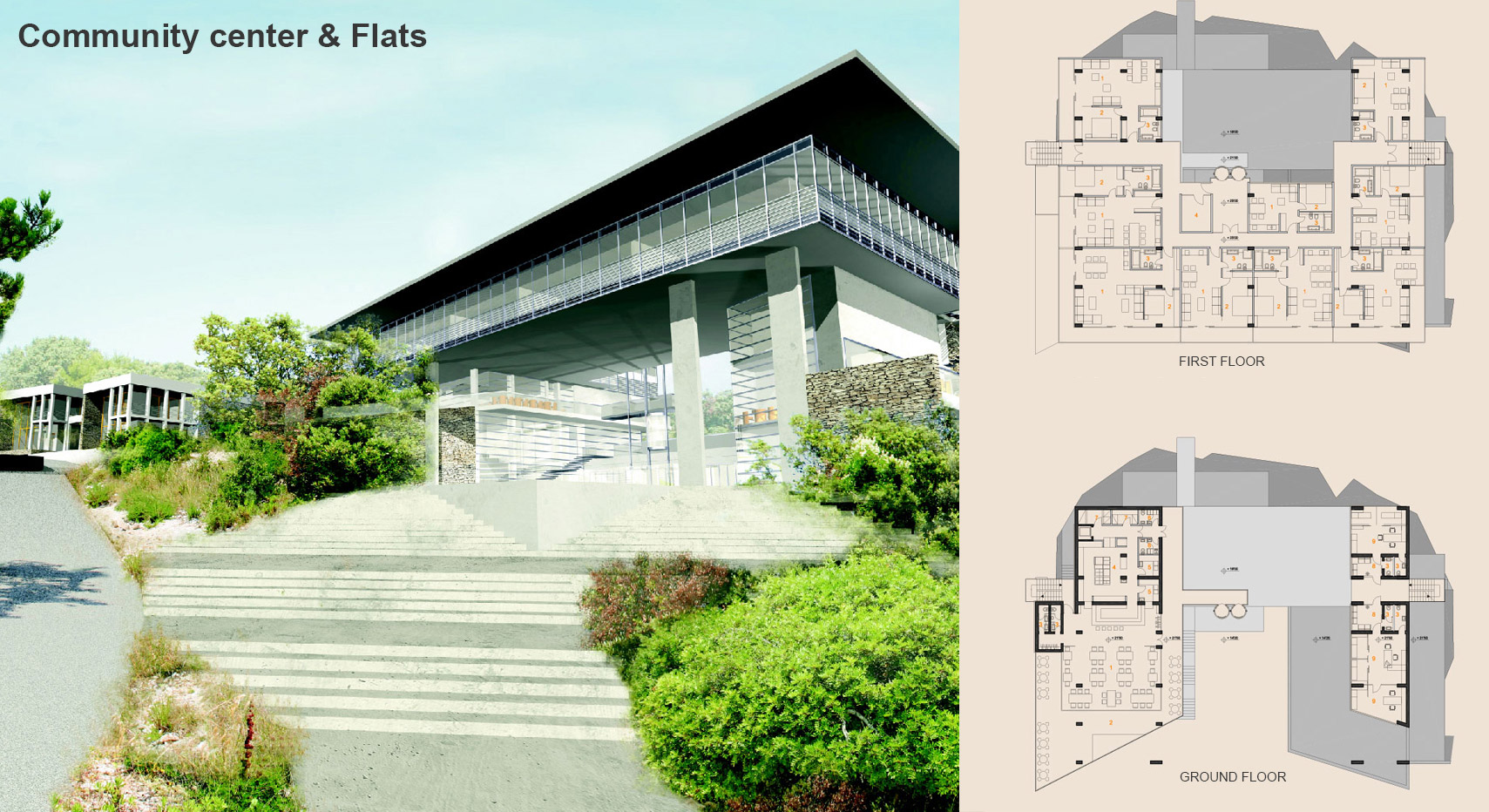


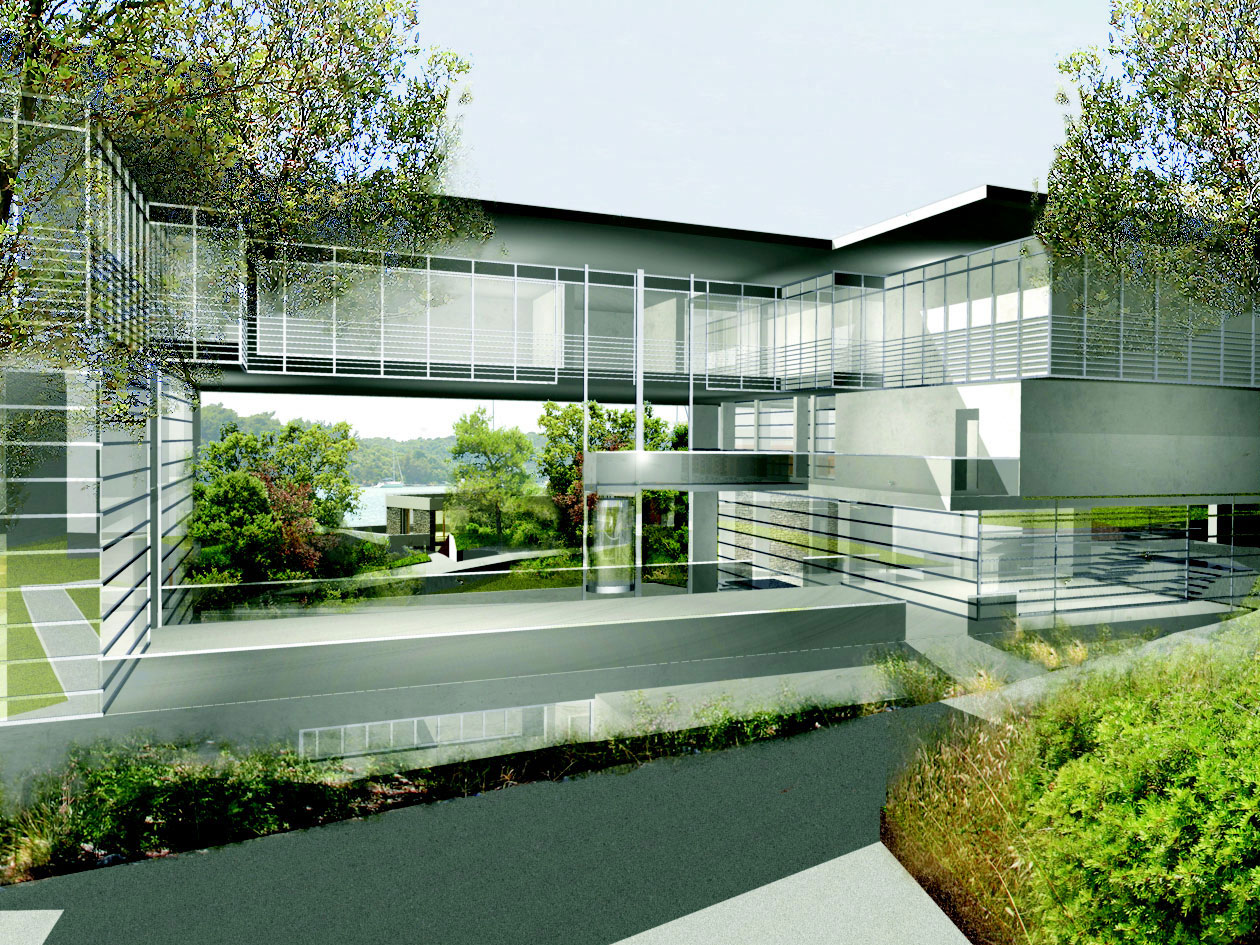

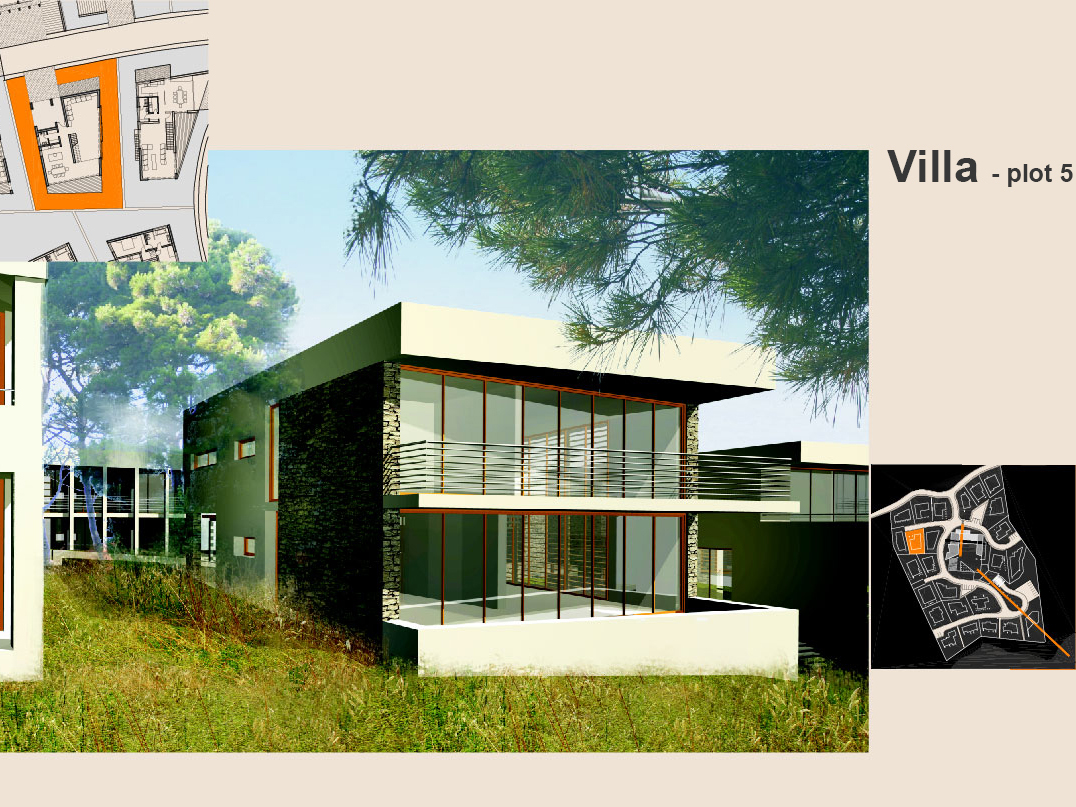


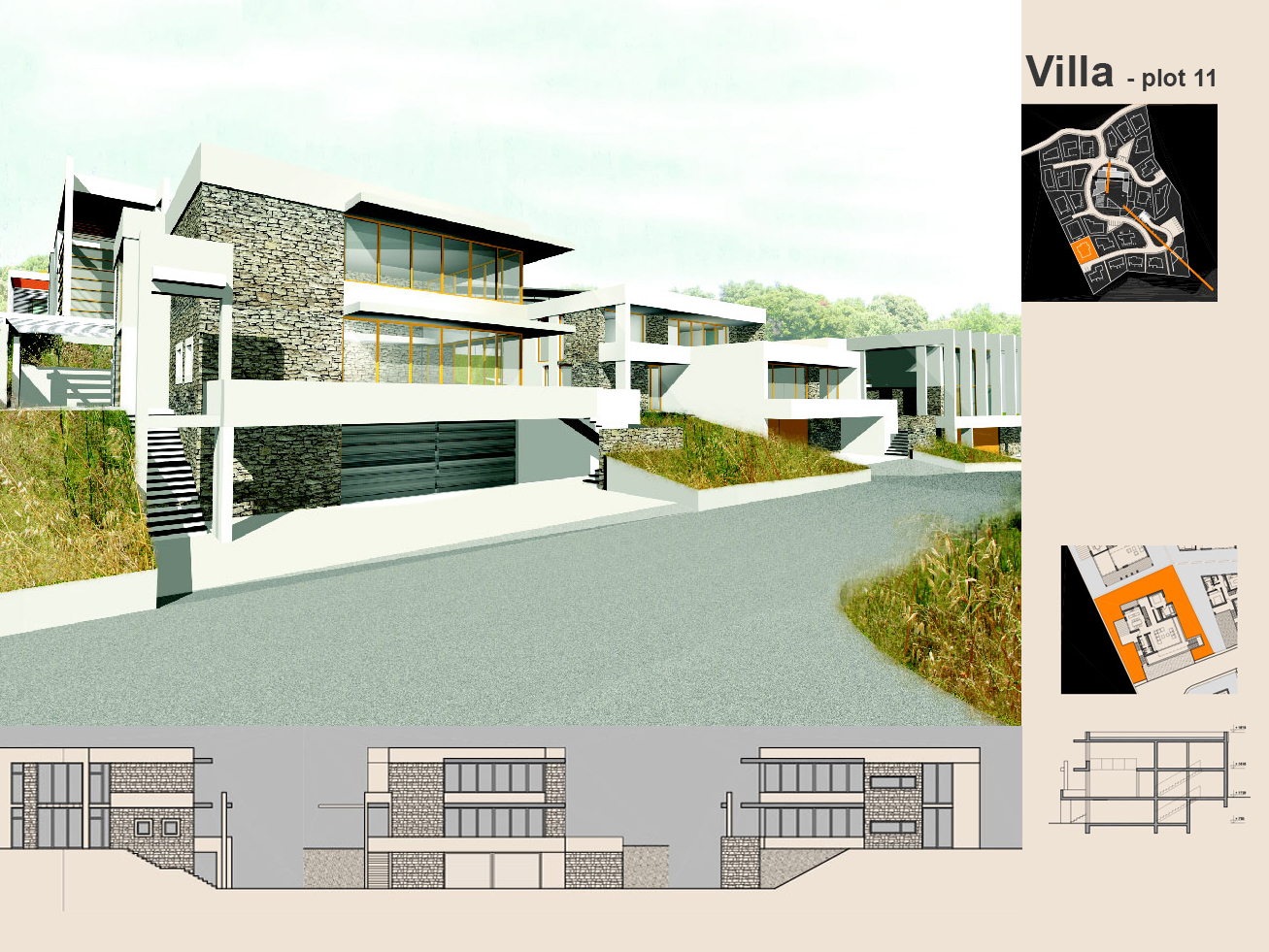
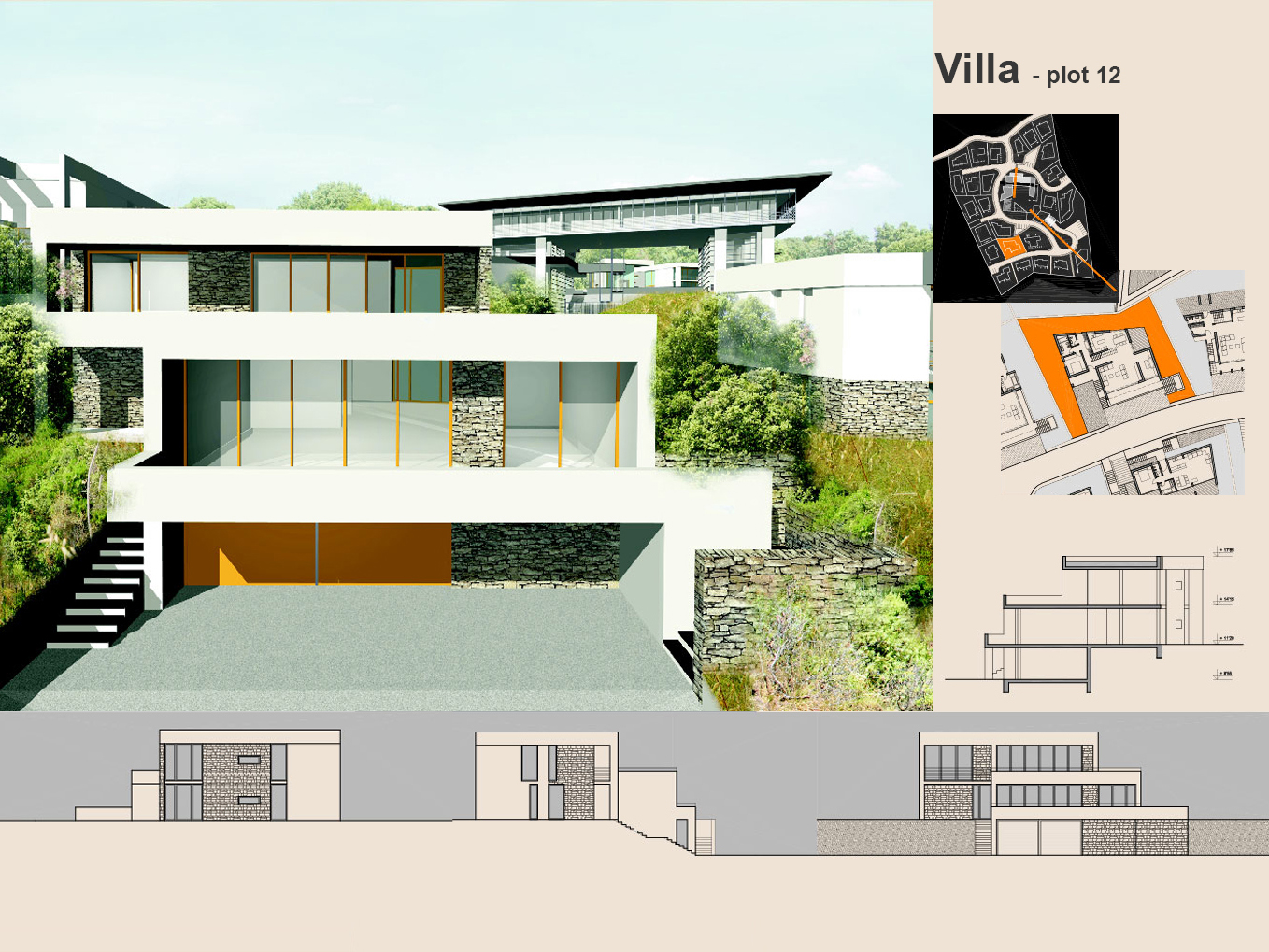

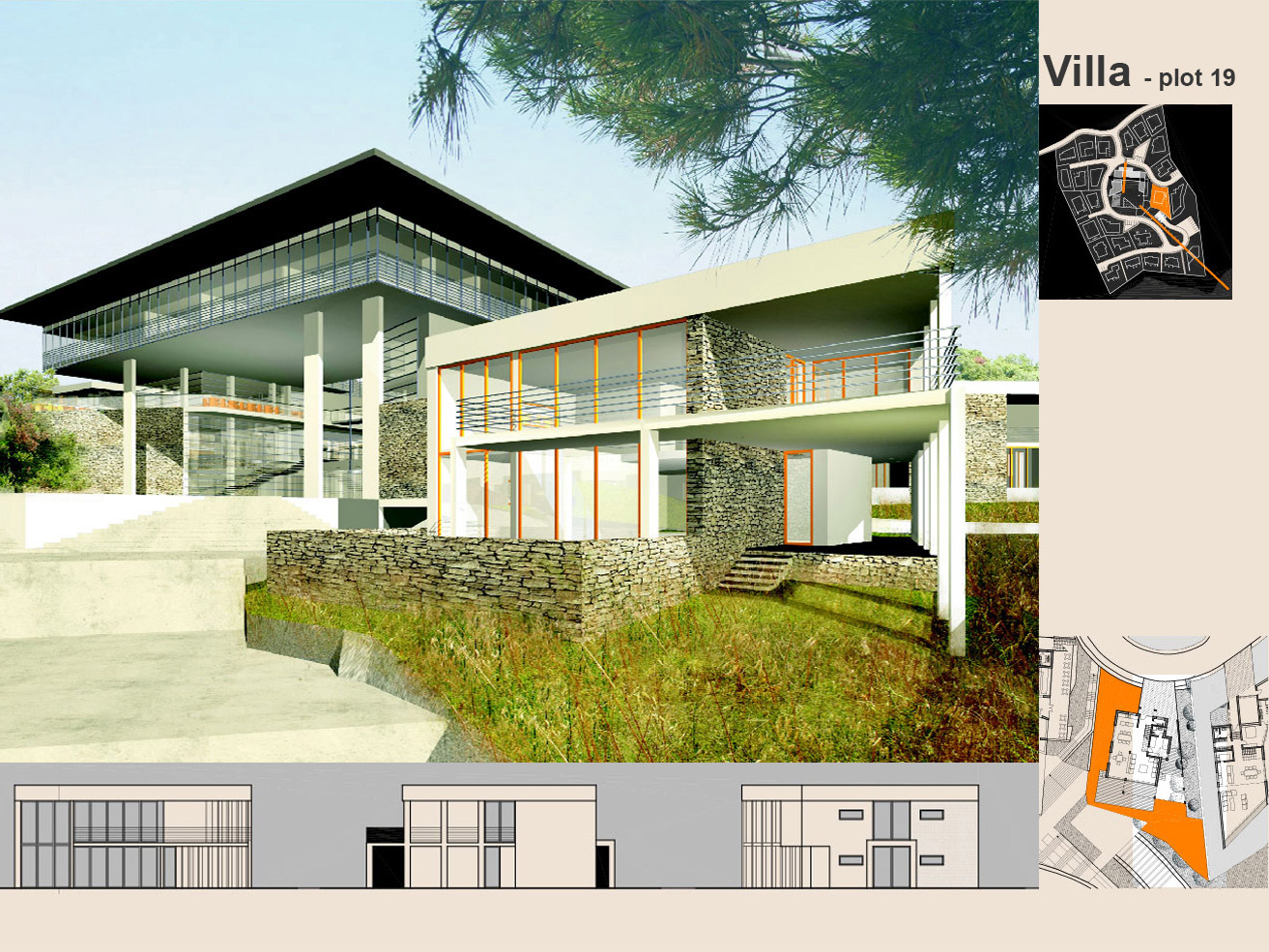

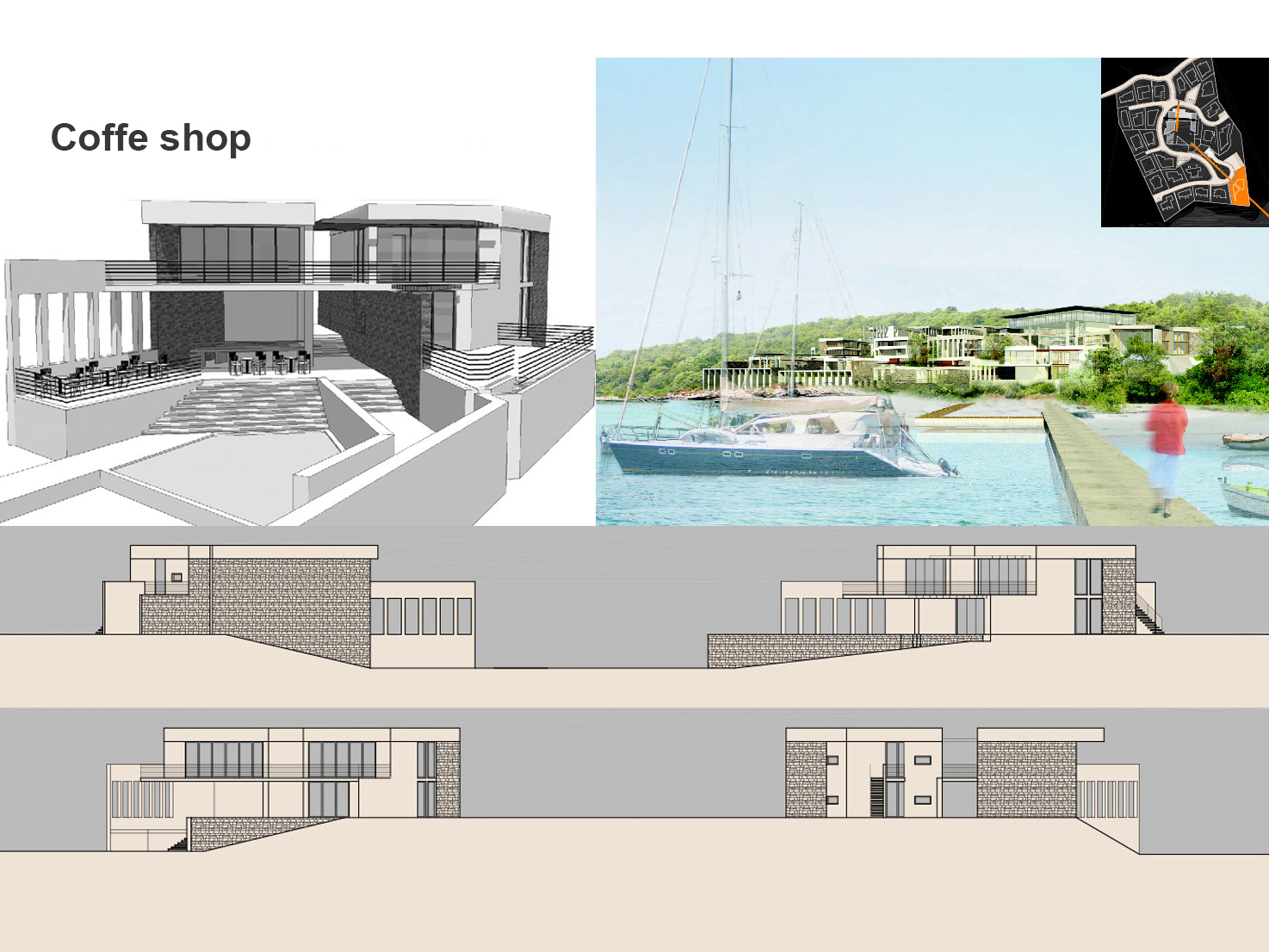
- Year Of Planning : 2004
- Year Of Build :
- Location : Croatia
- Architect : Mojca Sterle, Andrej Grandon, Jasna Starc, Natalija Korantner Project performed by: AG biro d.o.o.
- Size : 120017.6 sq. ft. (11150 sq.m)
- Industry : Residential and Commercial
