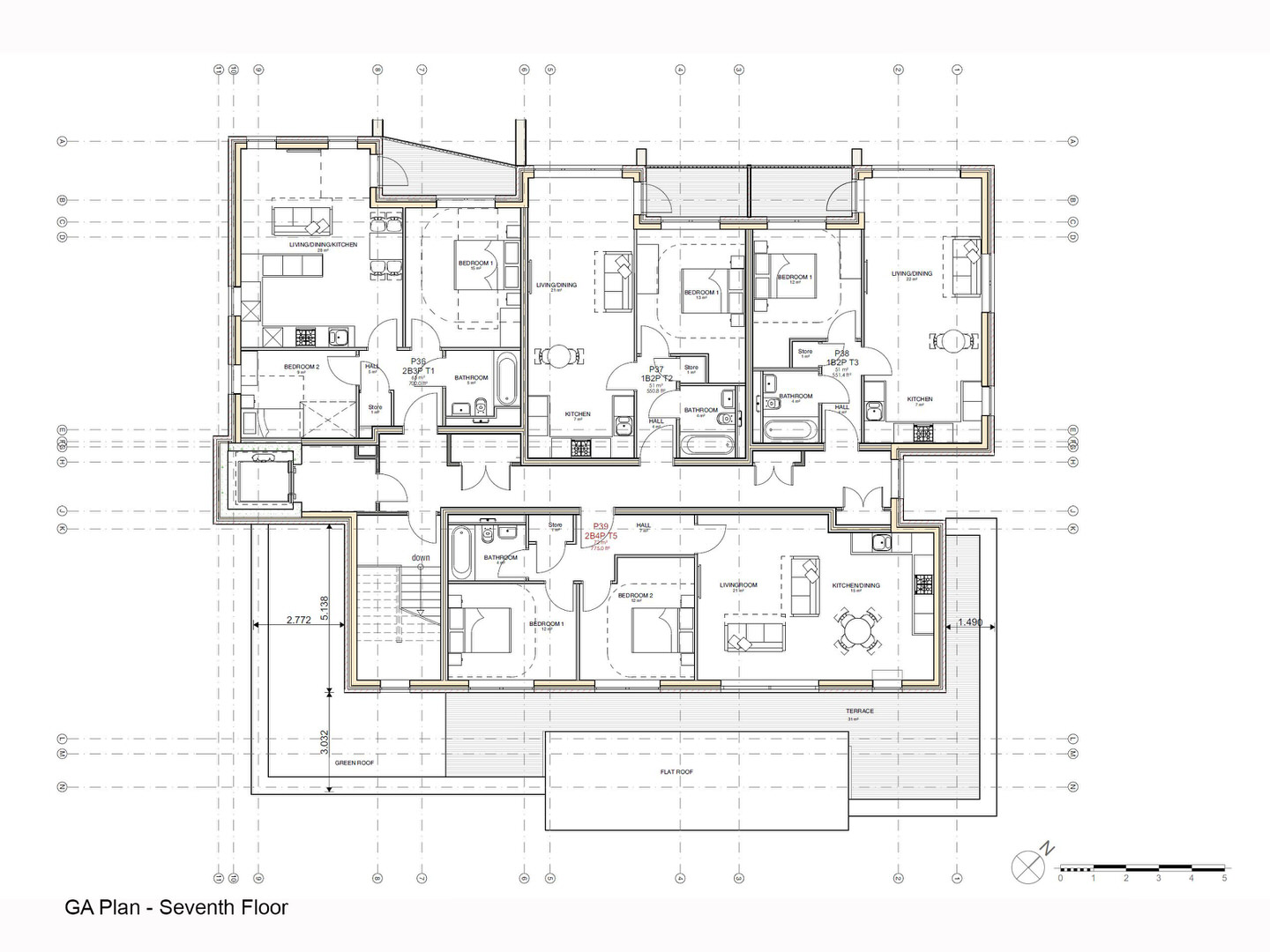Year Of Planning
2020
Year Of Planning
2020
Location
Kew Bridge, London
Architect
Mojca Sterle
Industry
Residential
Power Contracts, representing Mackenzie Homes, has enlisted our services to redesign the upper two floors (6th & 7th Floor) and produce multiple photomontages with various perspectives and renders.
The objective is to illustrate that adding two additional floors to the building’s height, using Cold Steel Frame or Light Gauge Steel Frame (LGSF) construction, which will maintain and enhance the visual aesthetics of the Kew Bridge area.




2020
United Kingdom