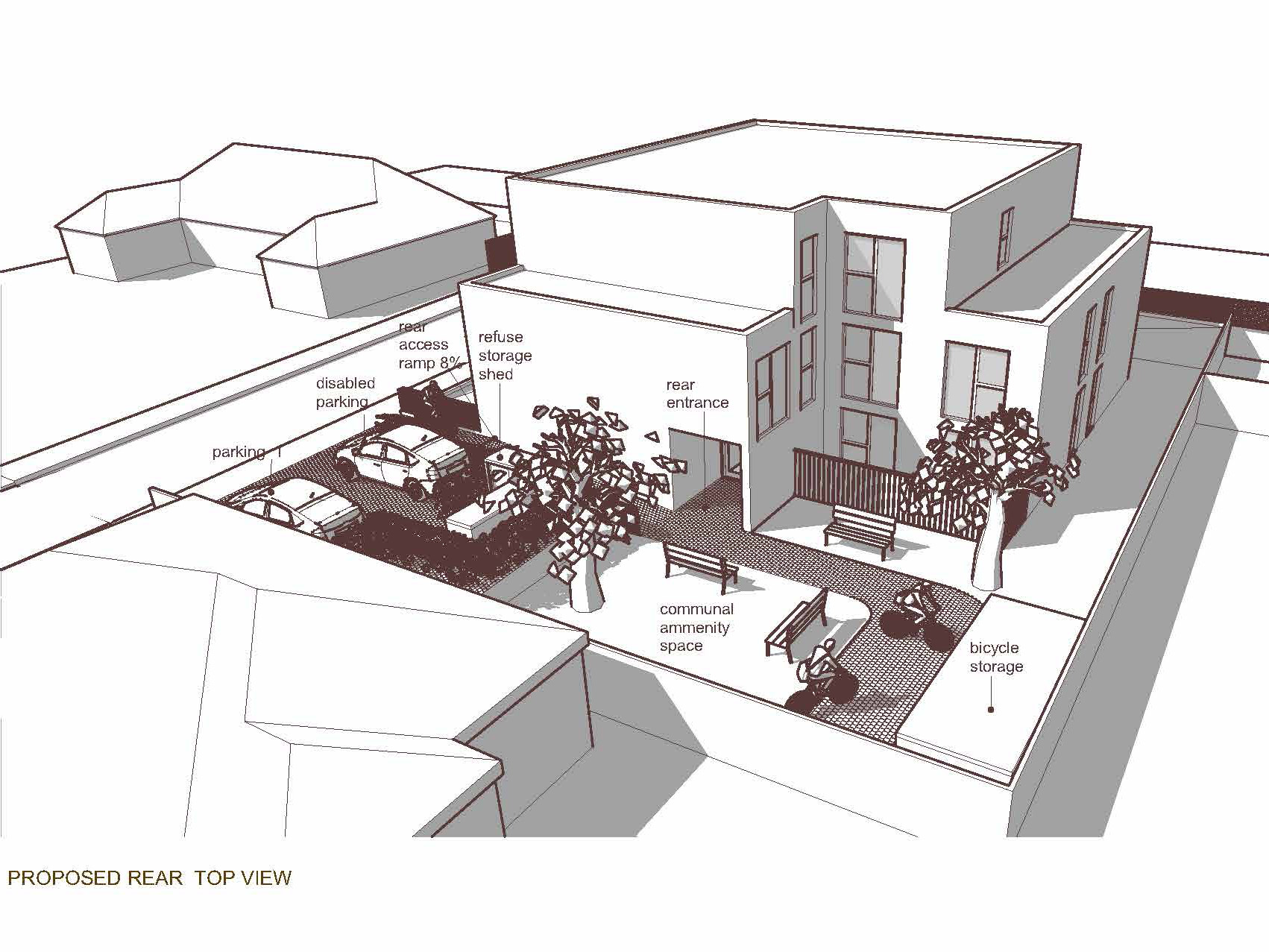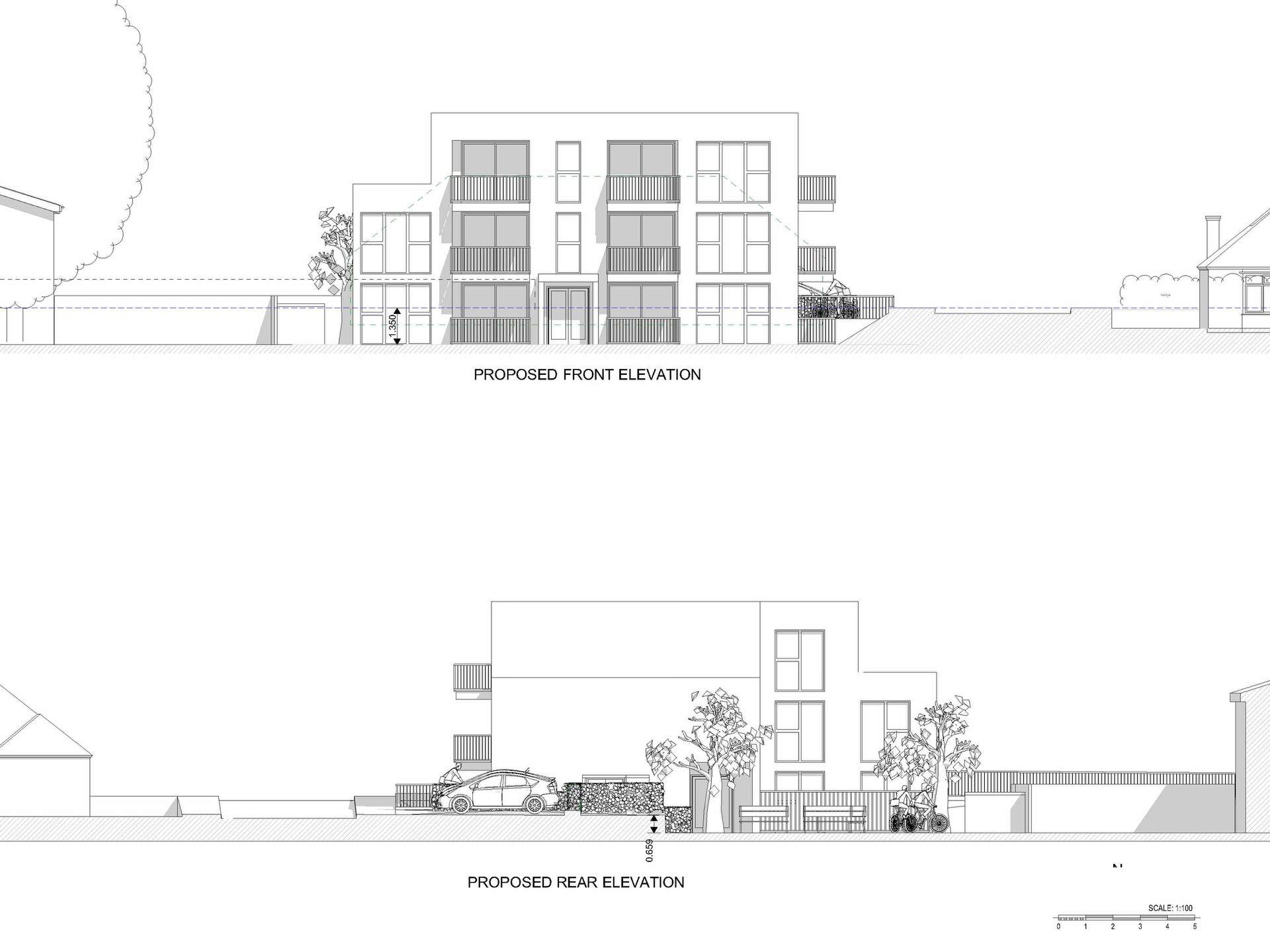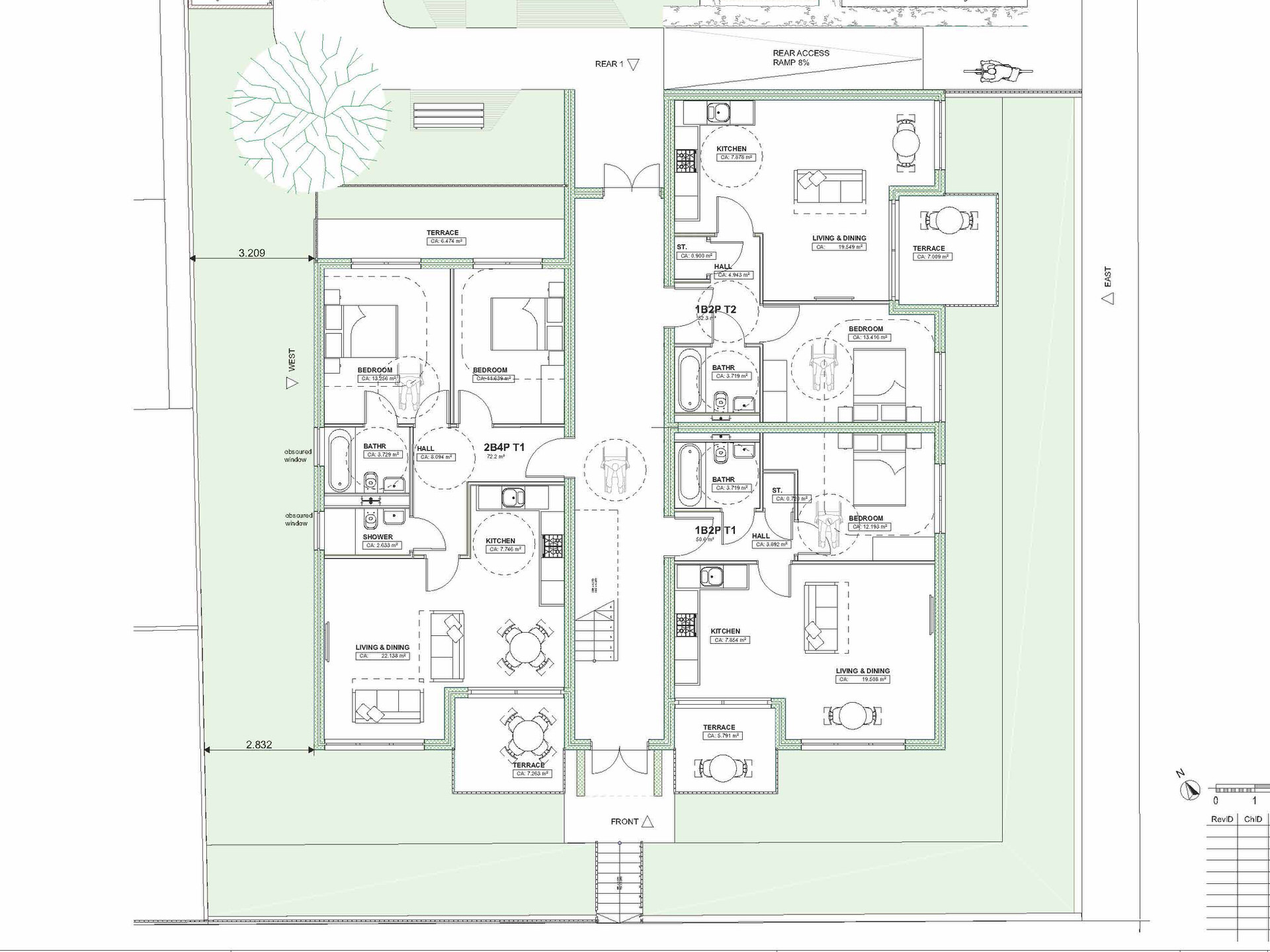Year Of Planning
2020
Year Of Planning
2020
Location
North Hyde Road, London
Architect
Mojca Sterle
Size
6458 sq. ft.
(600 sq. m)
Industry
Residential
The Scheme provides 6 one-bedroom apartments and 3 two-bedroom apartments.
The proposal is to demolish two existing bungalows and re-develop the site comprising of 3 Storey building with 6 one-bedroom apartments and 3 two-bedroom apartments.

The challenge was to incorporate the new building in the existing surrounding build infrastructure so that building should look small and in proportion to the neighboring buildings. Hence, to overcome this challenge we design the building 1.3 meter below the existing street level and was able to accommodate 9 apartments in the design scheme.


We have emphasized the corner of the building by keeping higher height on the cross road.
On rear side, there are no directly opposite facing windows across the neighbor’s courtyard. Step down via stairs pedestrian access is by front from North Hyde Lane and from side is level pedestrian access from Dallas Terrace road. At rear are provided secure cycle storage for 12 bicycles, refuse storage’s and two bays for car parking.






2020
United Kingdom