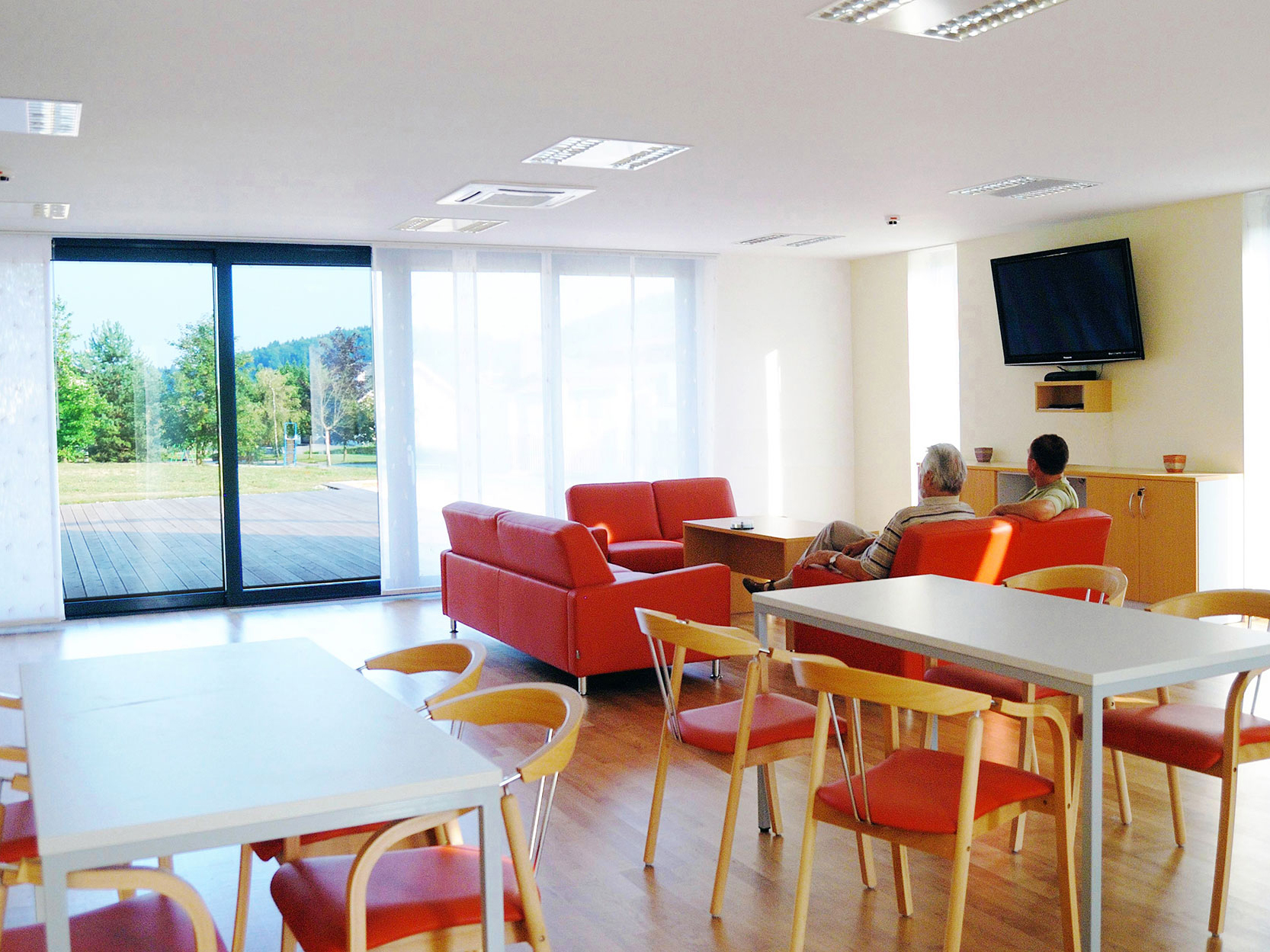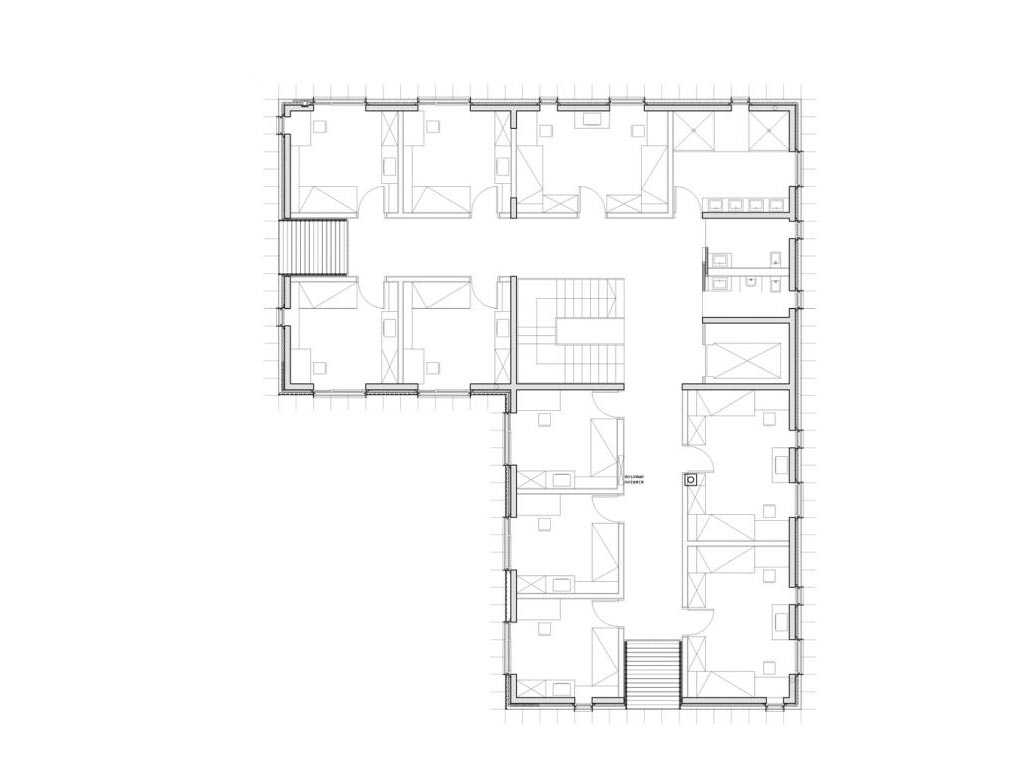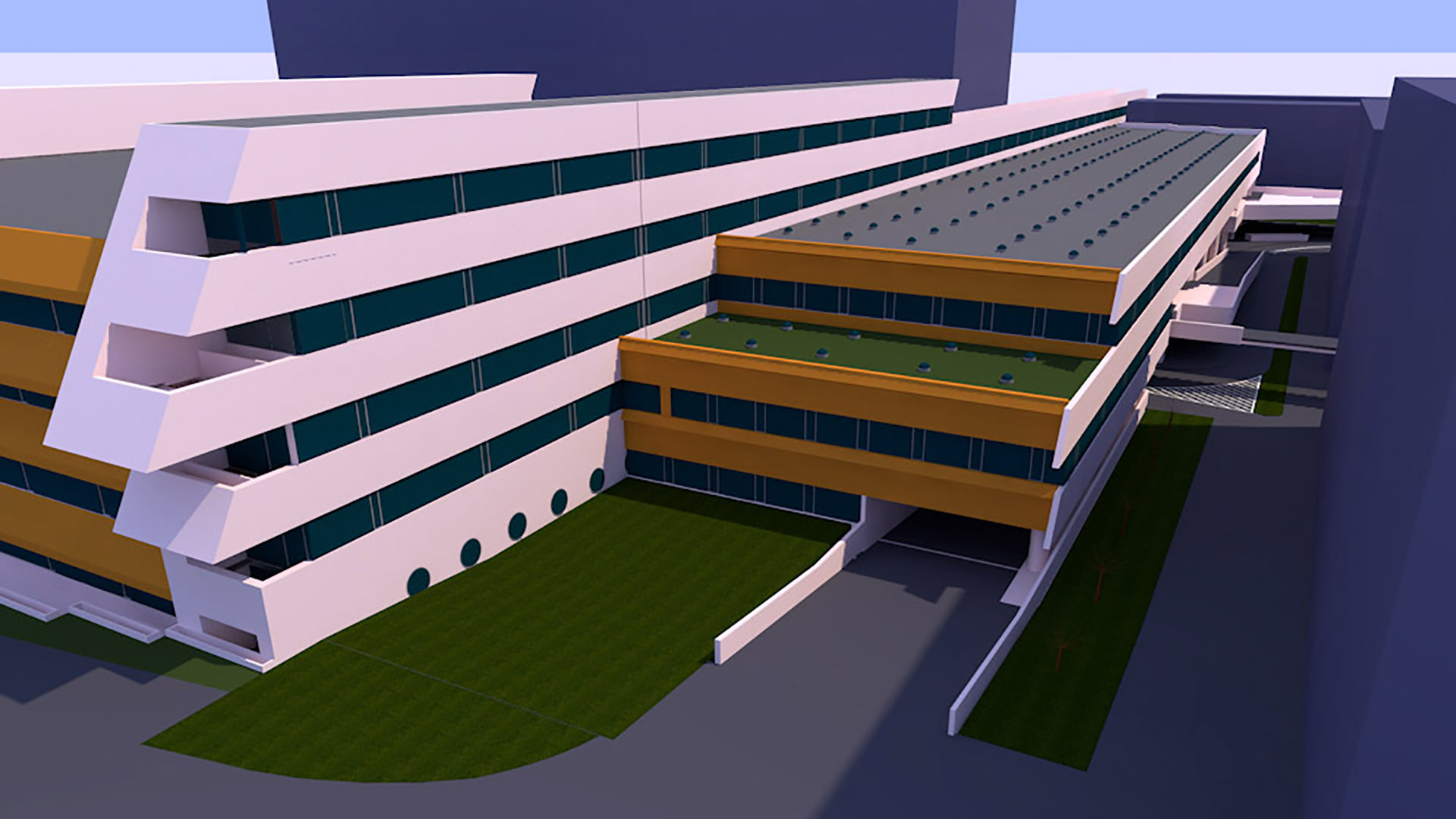Year Of Planning
2009
Year Of Build
2011
Location
Slovenia
Architect
Mojca Sterle,
Gorazd Ravnikar,
Andrej Ravnikar,
Domen Sega
Size
9,289.25 sq. ft.
(863 sq. m)
Industry
Health Care
Services Provided:
• Architectural Design
• Workplace Consultancy
• Space planning
• 3D designs
• Interior design
Building was designed for Association which helps young, adult people with mental disabilities to work and live independently in safe environment with minimum supervision.
In the bottom floor is education and job training centre used by residents and external users, it can also be accessed through the house with separate entrance directly from the outside.
On the ground floor is nicely arranged, spacious living room with dining area and kitchen dedicated to the common use of residents.
Living area is wide open towards huge wooden terrace which works like extension of the living room in summer season.
On the east side of the building is small studio flat for personnel and reception office room.
In the top floor are rooms and bathrooms for the residents. Because divers content, building have five separate entrances which are minimising disturbance for the residents.
Conceptually, the building is designed rationally, with a clear breakdown of content by floor levels from the public in ground floor, to private in top floor. Imaginative, carefully designed details, vivid, playful colours and a selection of high-quality building materials are making fresh and unique appearance.










- Year Of Planning : 2006
- Year Of Build : 2018
- Location : Slovenia
- Architect : Mojca Sterle, Stanko Kristl, Gorazd Ravnikar, Andrej Ravnikar Project performed by: Dia d.o.o.
- Size : 182,986.48 sq. ft. (17,000 sq. m)
- Industry : Health Care



