Year Of Planning
2020
Year Of Planning
2004
Year Of Build
2016
Location
Slovenia
Architect
Mojca Sterle,
Janez Lajovic PROJECT PERFORMED BY: Ab d.o.o.
Size
1614.59 sq.ft.
(150 sqm)
Industry
Residential
The house is located in a slanting plot, oriented towards south. It has three floors: basement, ground floor and Loft area. Due less flat space on the plot covered parking was planned under the ground floor porch area.
In Ground floor is living and dining area with an open-plan kitchen and bathroom of dimensions that it can be used for disable person. The living room opens with a large window towards a south shaded terrace. On the opposite side is staircase and study room. The key element of ground floor is covered exterior living area under porch on the east side of the hose. In the first floor are three bedrooms and bathroom. The basement is used for engine room and water tank.
House is made from wooden frame structure, only foundations and basement are from concrete.
It is designed as a low energy, with 14 solar panels installed in roof slope of 45 degrees, oriented towards south and connected with inverter to the electrical grid. In 4.0 meters deep basement is a thermally insulated heat storage tank in in size 70 m³ (filed with water) which is covering energy demand for heating and hot water production for 51 weeks in high winter. House is designed as compact unit, with less as possible exterior surfaces, with well insulated fenestration and with no thermal bridges. For heating is used low temperature system floor heating integrated in screed. The facility is continuously ventilated by supplying preheated fresh air in to living areas and exhausting exhaust air from service areas.


Wooden frame structure is covered inside with plaster boards, outside with Pavatex panel with layer of exterior vapor permeable plaster. The total thickness of the thermal insulation of the walls and ceiling is 40 cm.
Services Provided:
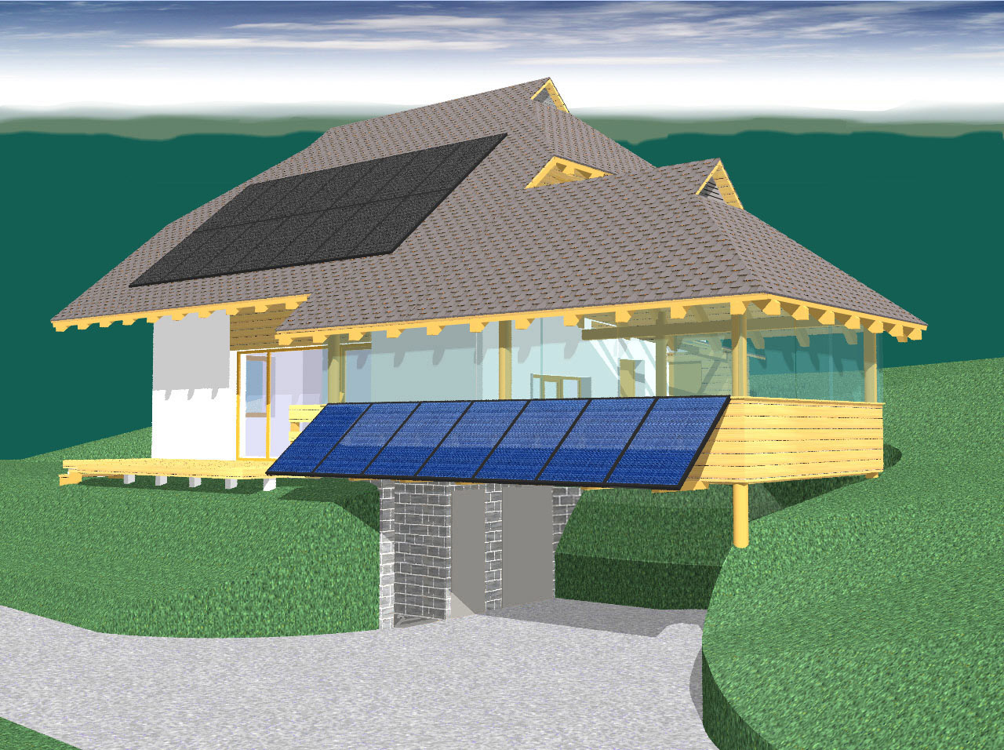
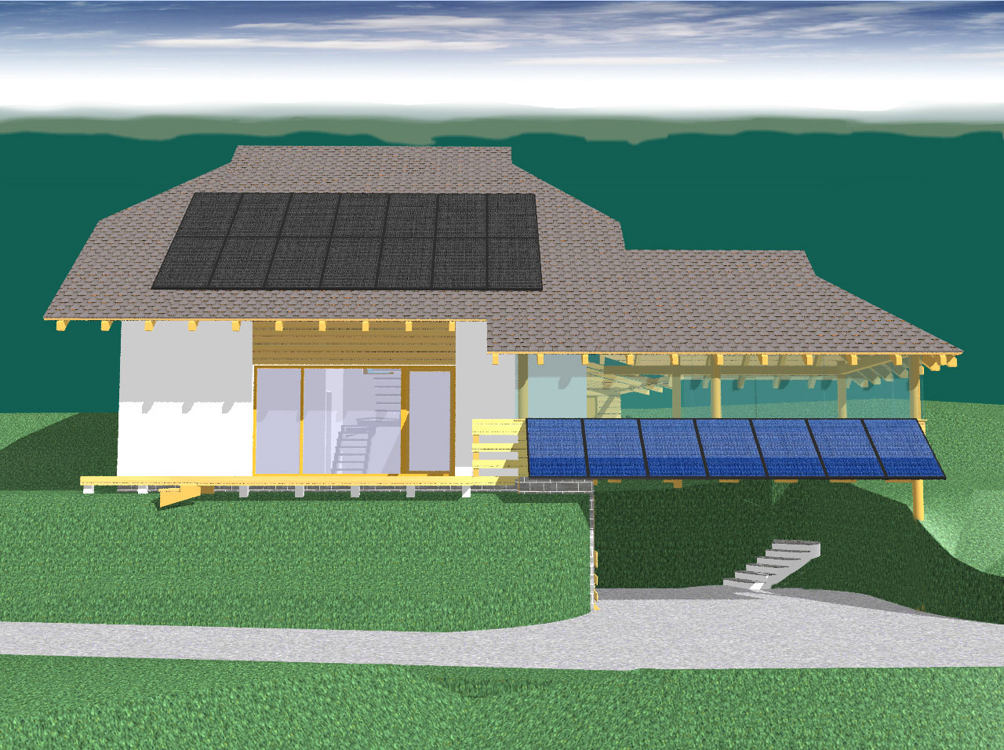

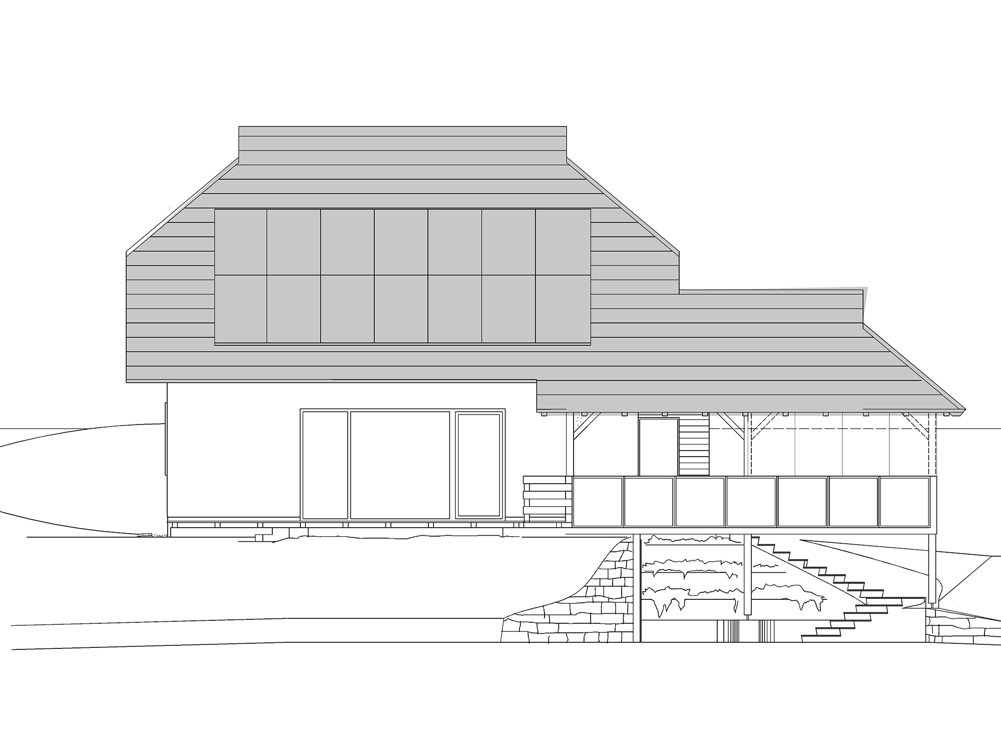
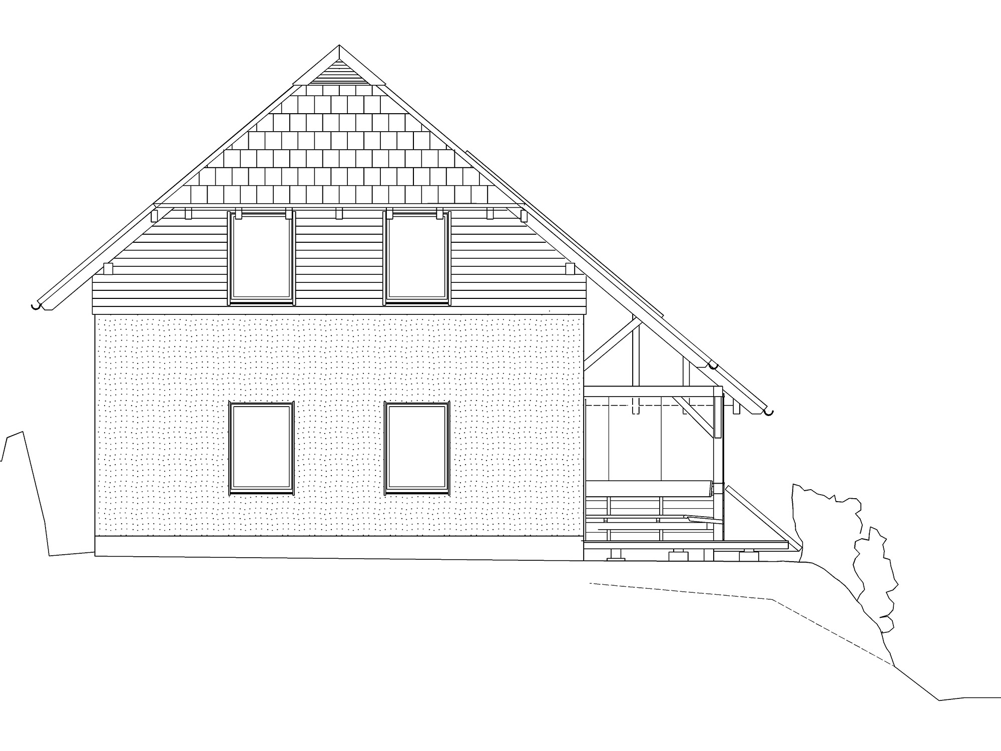
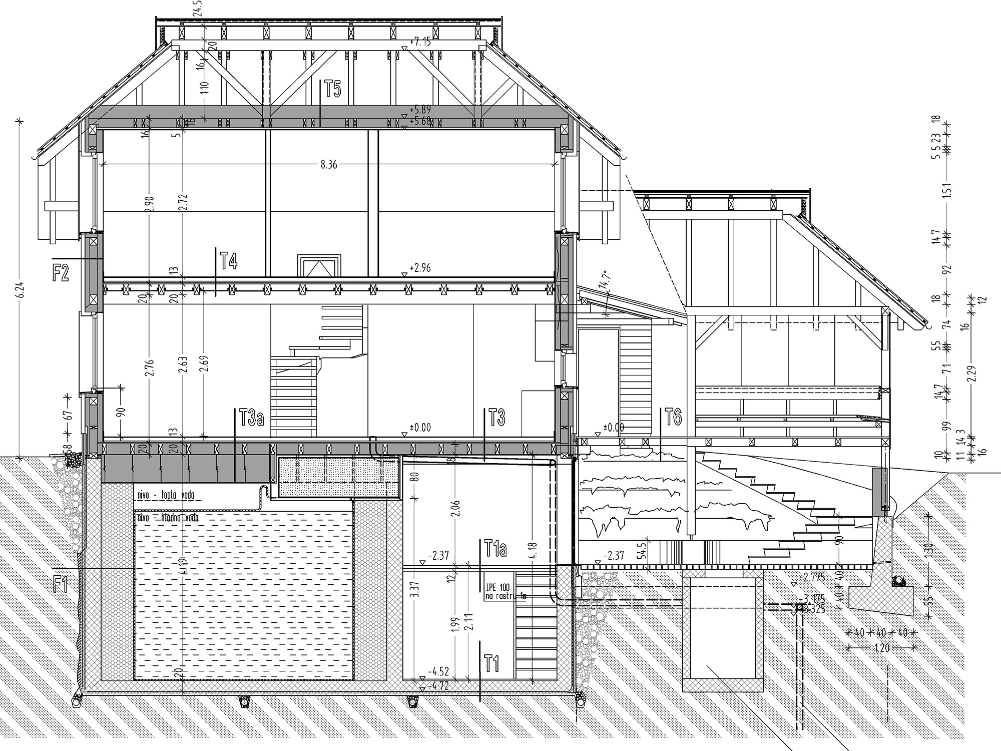

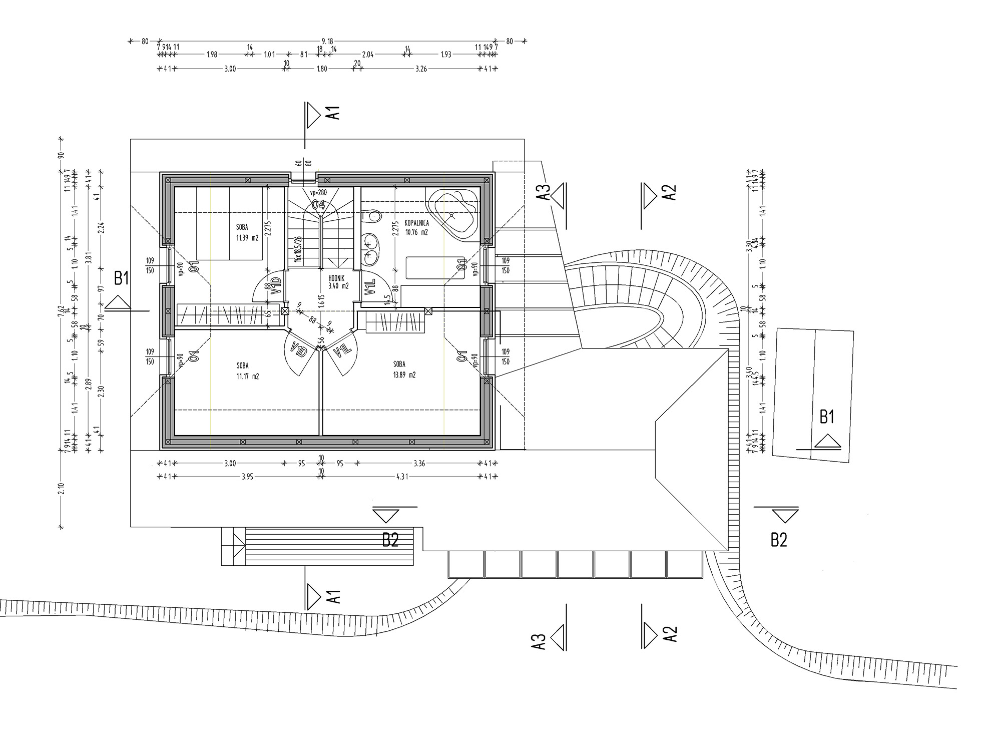
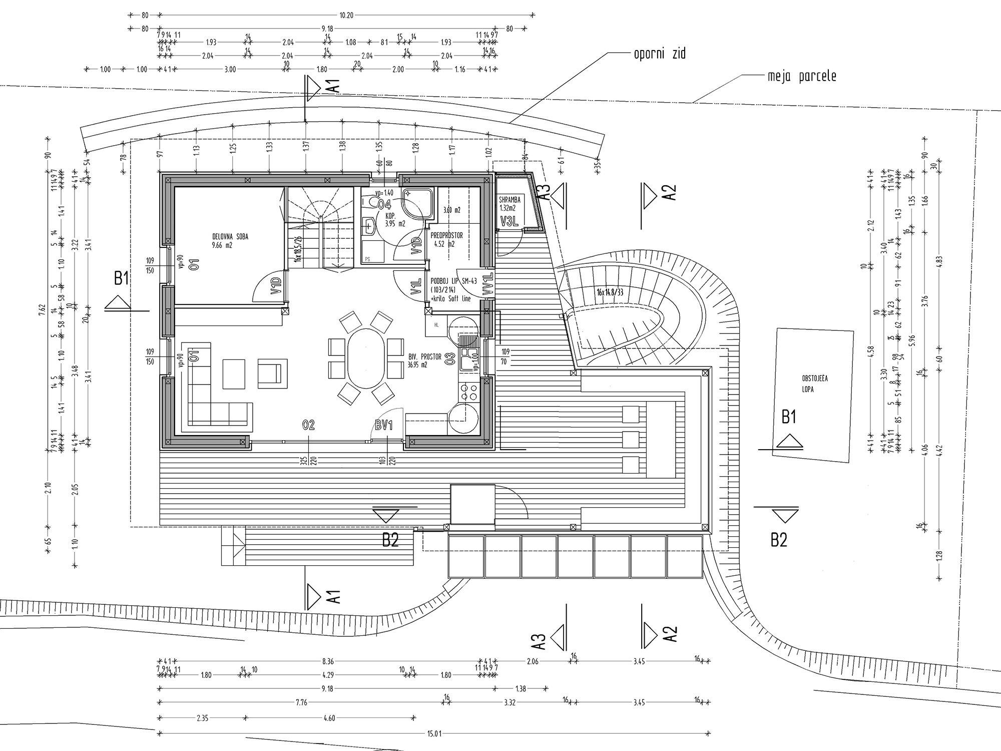

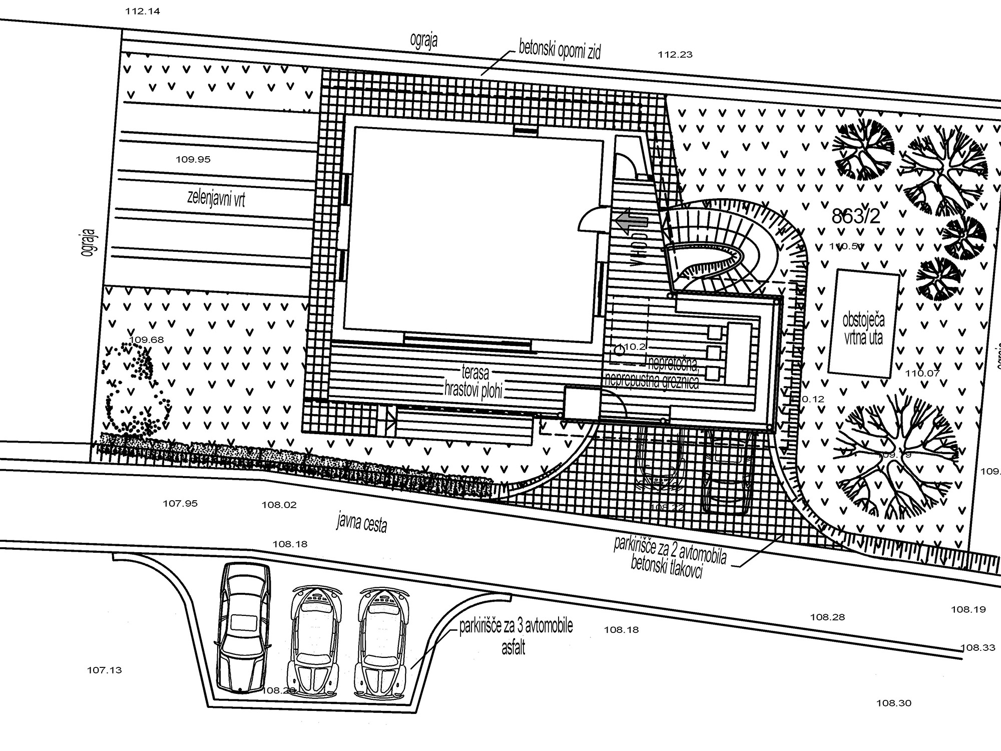
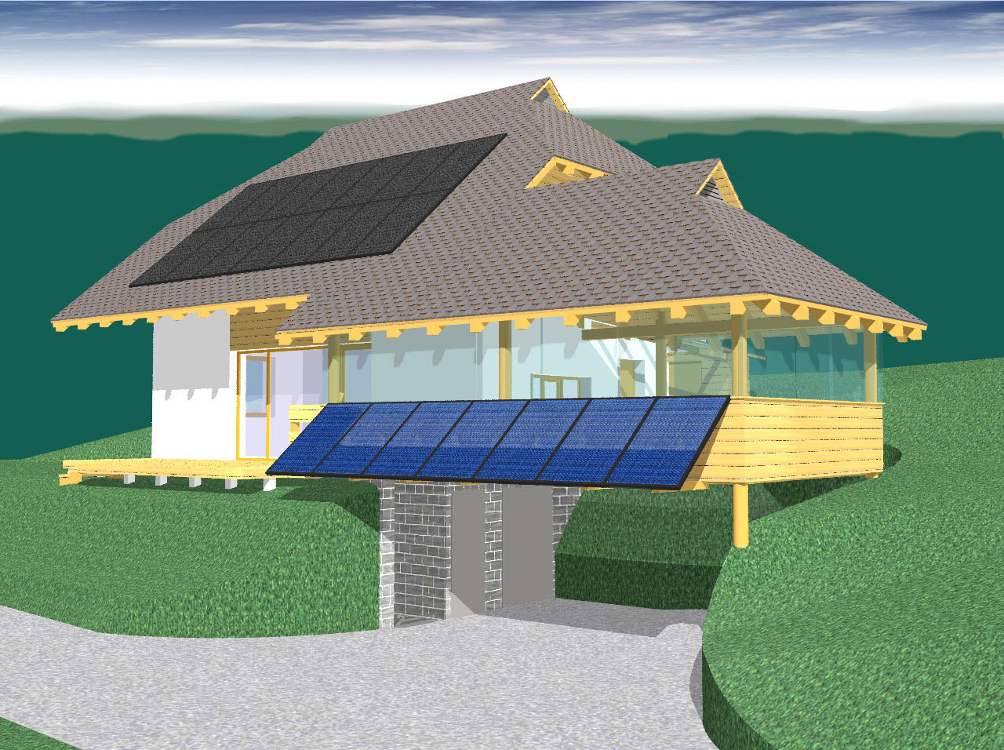
2020
United Kingdom