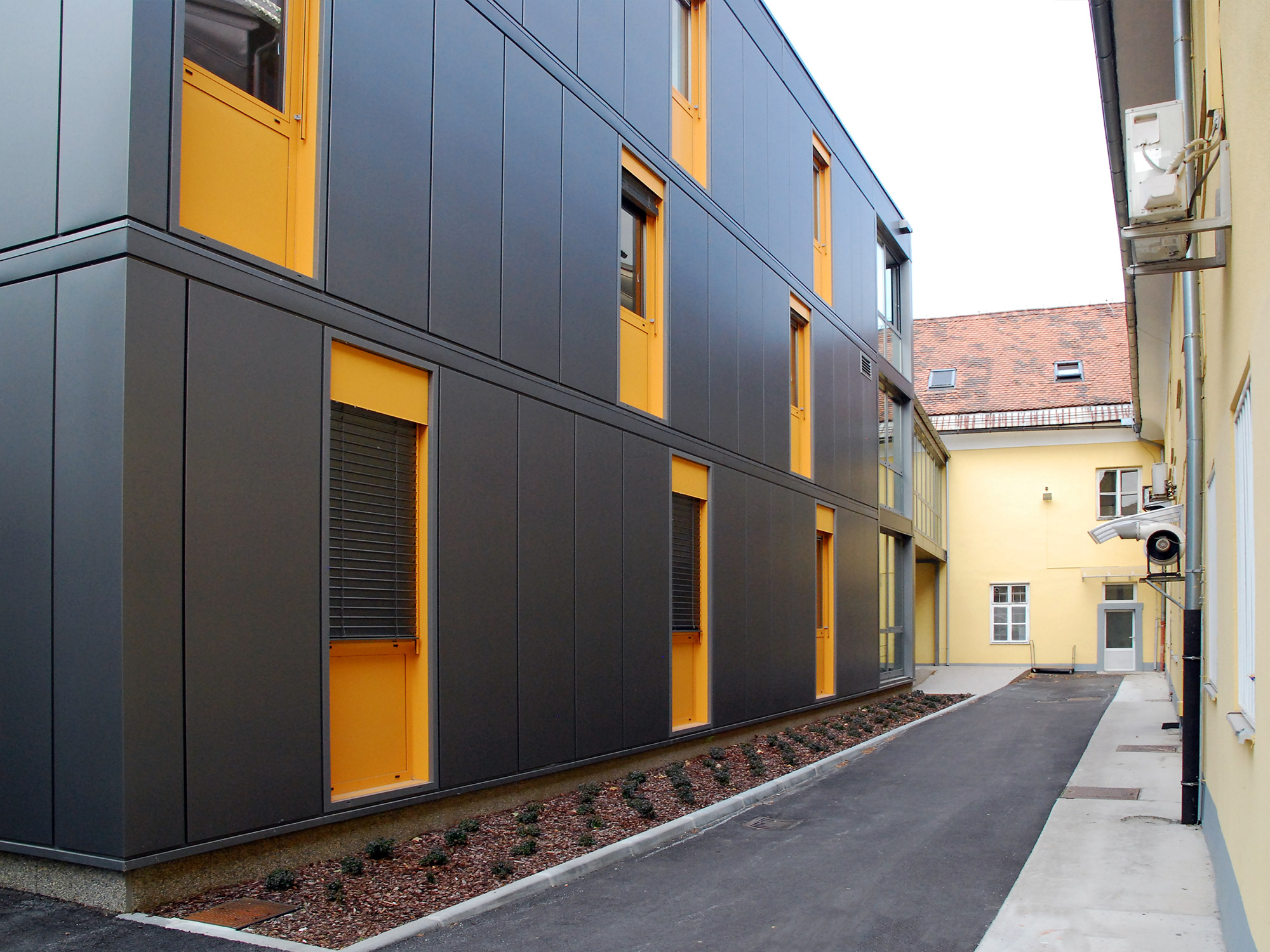Year Of Planning
2010
Year Of Build
2011
Location
EU - Slovenia - Ljubljana
Architect
Mojca Sterle,
Gorazd Ravnikar,
Andrej Ravnikar,
Peter Princic Project performed by: Dia d.o.o.
Size
5597.23 sq.ft.
(520 sq m)
Industry
Medical University
Services Provided:
- Architectural Design
- Workplace Consultancy
- Space planning
- Interior design
University Container Architecture is one of the alternative models in the direction of fast and affordable modular construction with an emphasis on individuality and a friendly attitude towards the environment.


The model was chosen for the temporary arrangement of the premises of the Medical Faculty/College; having Offices on the 3rd floor and class rooms on the ground and first floor.
This Medical facility is build from 21 pre-manufactured ISO containers, stacked in three floors. High Energy efficiency of container architecture is achieved by additional thermal insulating cladding.
















- Year Of Planning : 2011-2012
- Year Of Build : 2013
- Location : Slovenia
- Architect : Mojca Sterle, Gorazd Ravnikar, Andrej Ravnikar
- Size : 30138.95 sq.ft. (2800 m2)
- Industry : Education


