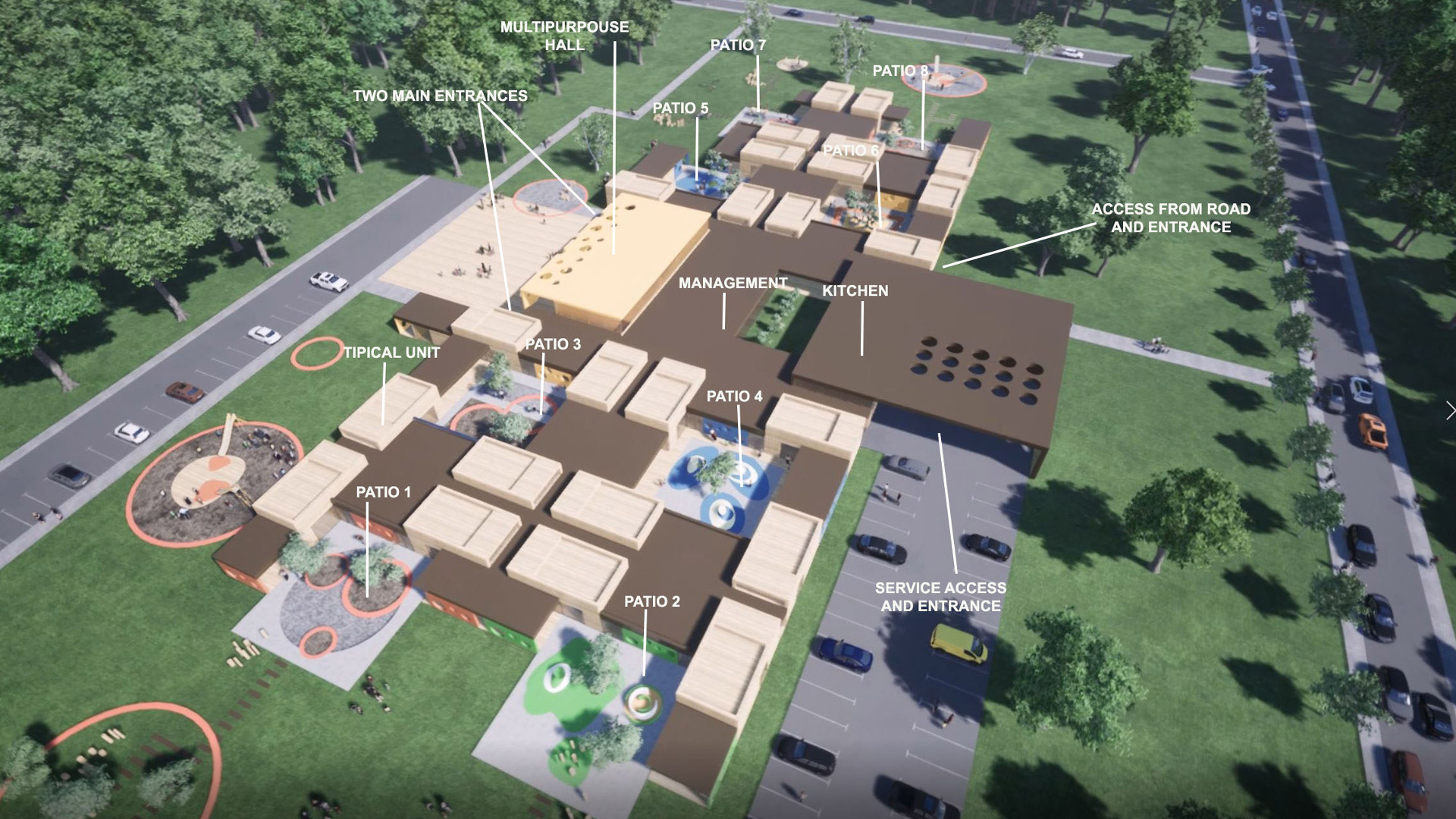Year Of Planning
2009
Location
Slovenia
Architect
Mojca Sterle,
Gorazd Ravnikar,
Andrej Ravnikar,
Domen Sega Project performed by: Dia d.o.o.
Size
34444.51 sq. ft.
(3200 sqm)
Industry
Education
The main theme of the architectural concept are open internal patios connecting usually three units into bigger social unit (eight in total).
Due to the big scale development of Ribnica Kindergarten, we divided kindergarten building into smaller, clearly differentiated parts, which are spatial framework for gradual socialization of children of different age groups.
The building is designed as a garden village for children, consisting of modular units arranged in orthogonal net system.
In the middle of development are main entrance hall, management centre, multipurpose, sports and event hall which can be fully open towards entrance platform.
From middle part of the building internal communications are running to the left and right wing of the building. These wings are organized into individual “quarters” which are embracing internal patios.
Units are designed as smaller independent wooden houses with a distinctive identity, the interior space is connected through shaded terraces directly with patios. Patios with their diverse design are giving different characters and social identification to each social unit, these are extension of the playrooms and designed according to the needs of the different children age groups.
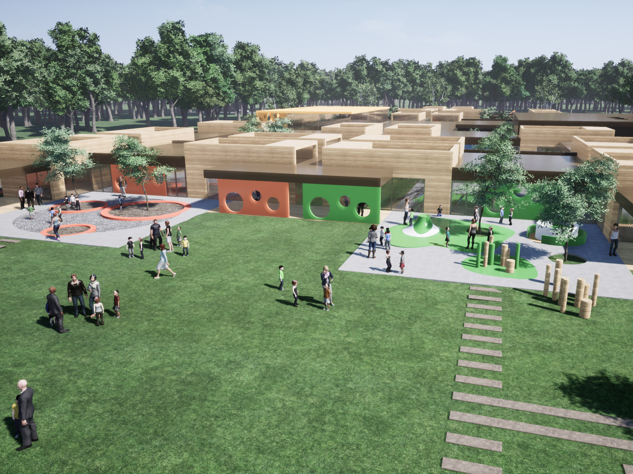

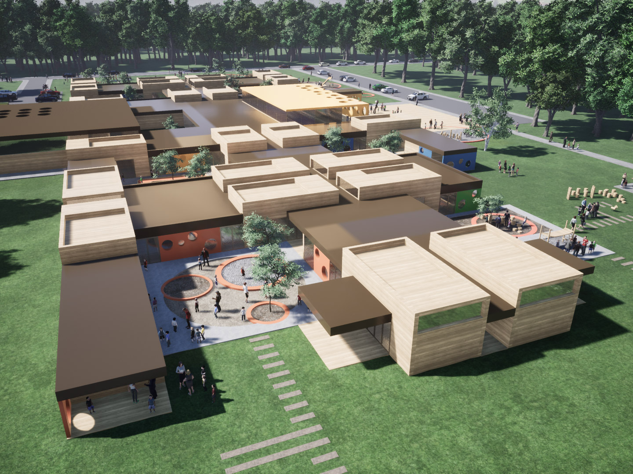
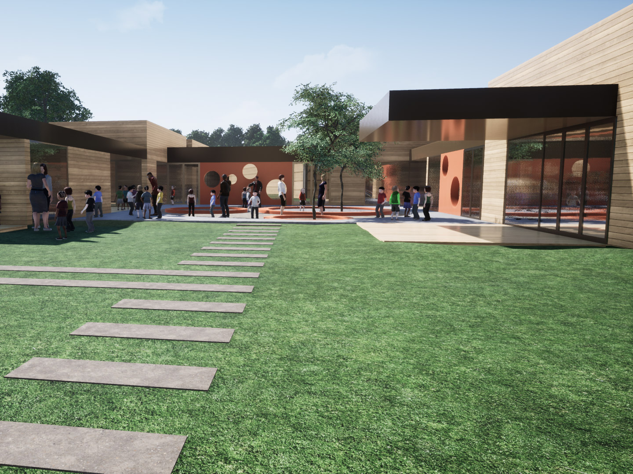
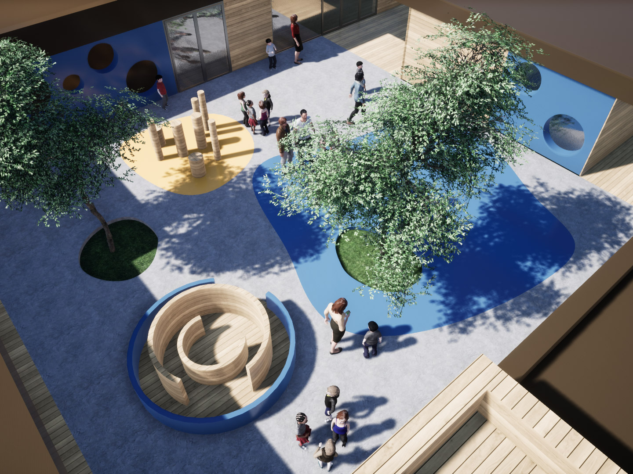
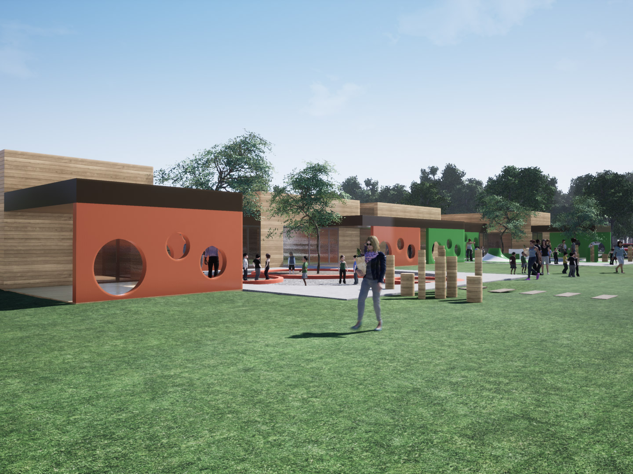
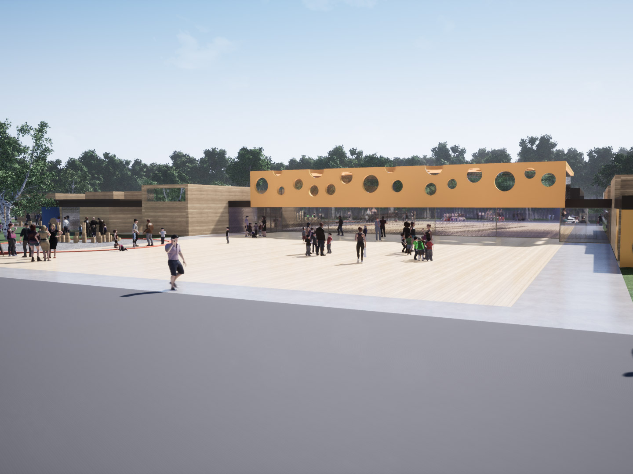
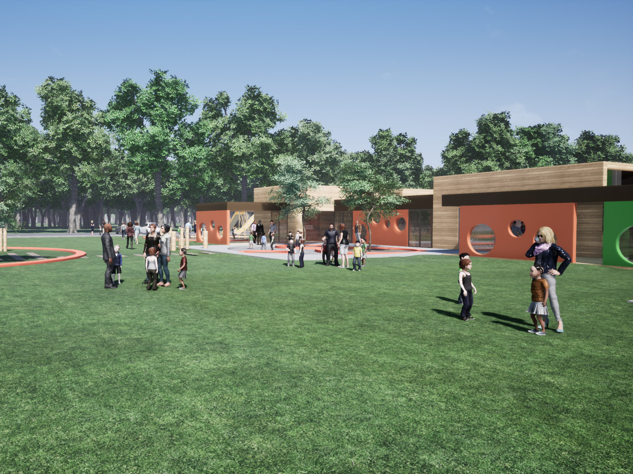
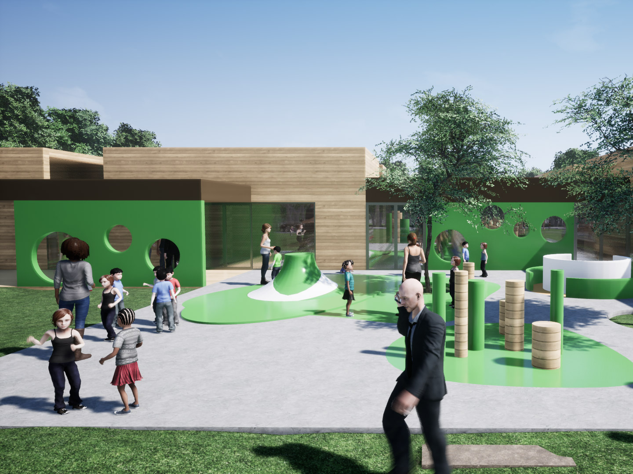
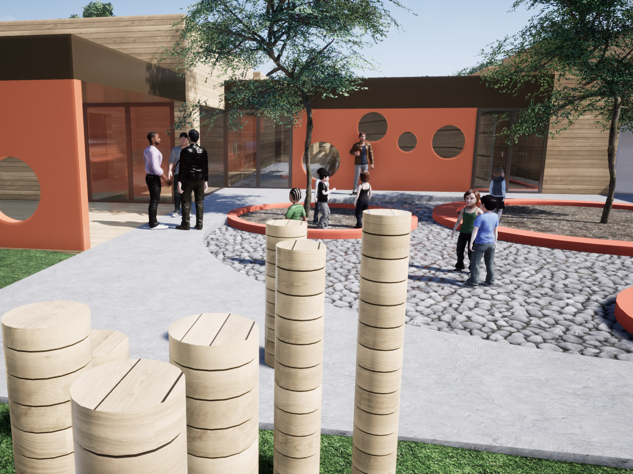
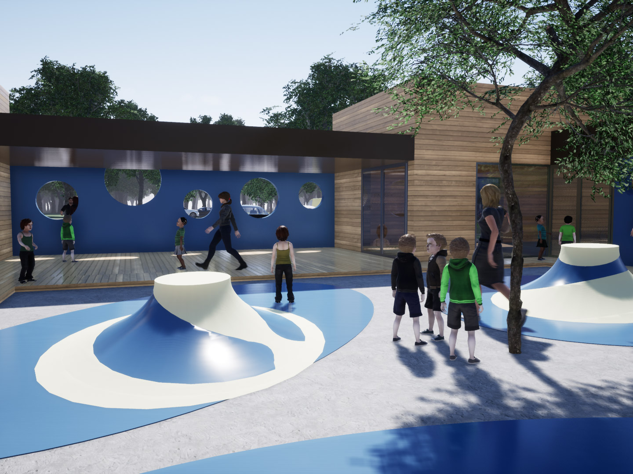
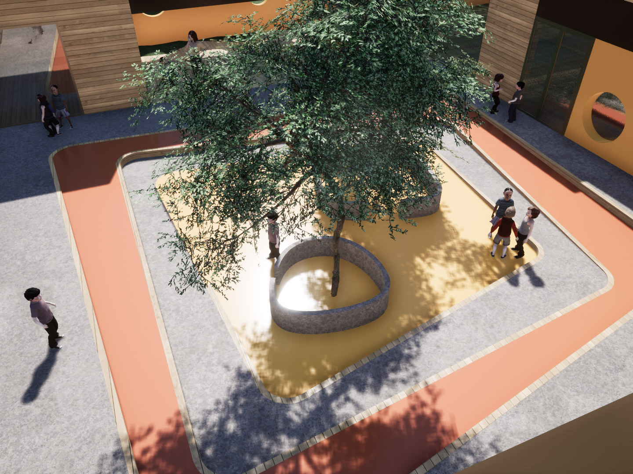

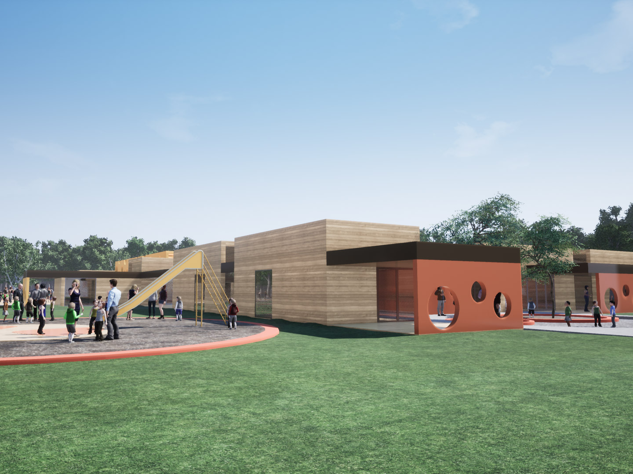
- Year Of Planning : 2011-2012
- Year Of Build : 2013
- Location : Slovenia
- Architect : Mojca Sterle, Gorazd Ravnikar, Andrej Ravnikar
- Size : 30138.95 sq.ft. (2800 m2)
- Industry : Education
