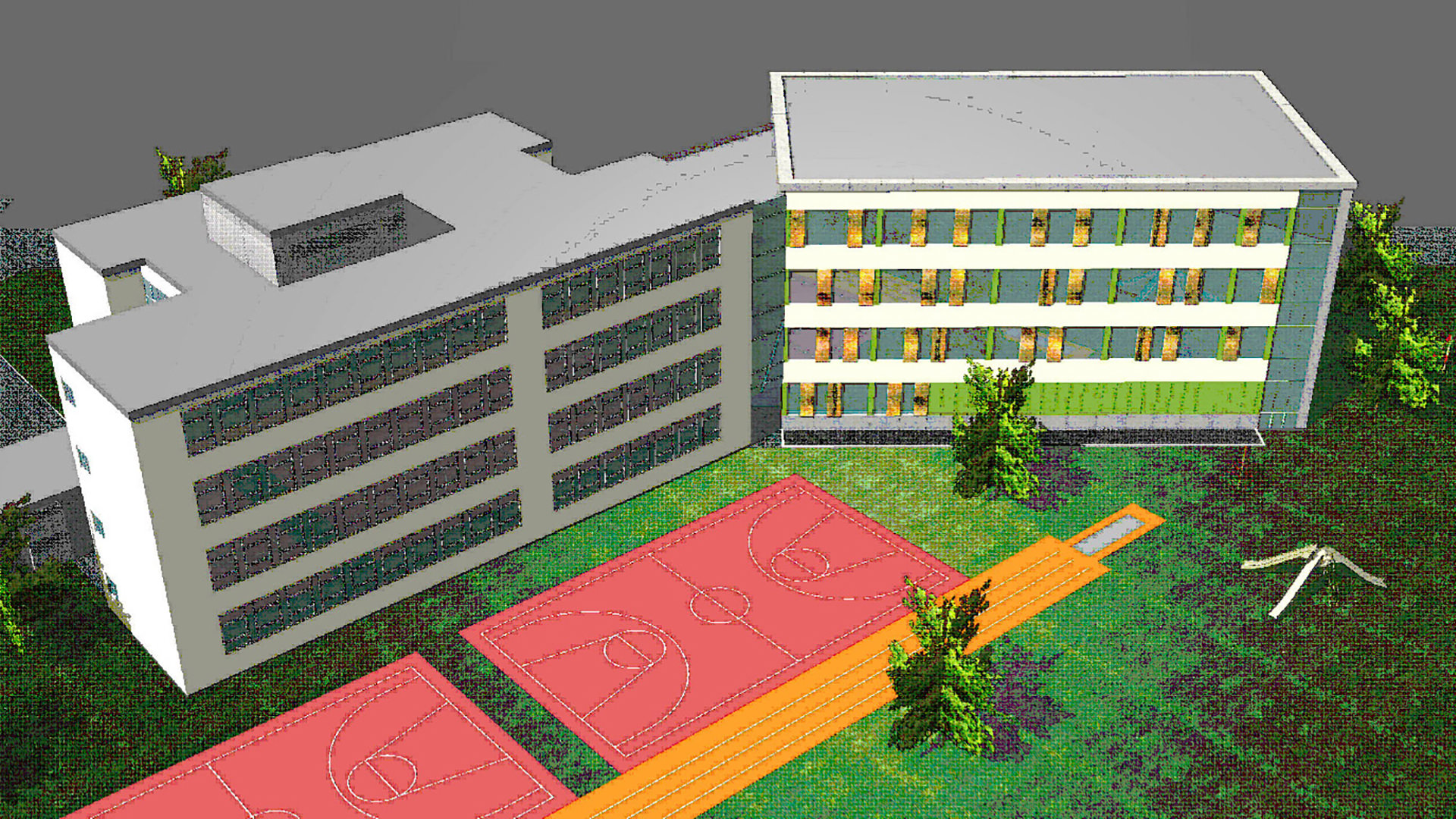Year Of Planning
2003-2005
Location
Slovenia
Architect
Mojca Sterle,
Gorazd Ravnikar,
Andrej Ravnikar,
Domen Sega Project performed by: Dia d.o.o.
Size
Renovated: 3280194.06 sqft
(3047,40 sqm) Size New Build: 3729802.6 sqft
Value
6,898,000 EUR
Primary School – Renovation and Extension
Challenge was to renovate and extend the existing school into a modern high capacity school with additional classrooms with a total net floor area of 6,512 m2, of which newly build 3,465,10 m2 and refurbished area 3,047,40 m2.
Existing School Building Renovation:
Existing school was built in 1965. The development consists renovation of a central school facility comprising the 4 floors. These are classrooms, offices and some common areas like shared kitchen, dining room, restrooms. Second floor is building which connects school with gym with technical rooms, changing rooms and third floor is existing gym.
New School Design:
After removing the existing gym on the east side of the central building, we planed in the same place new school building with five floors. New school is connected to the existing on all floors by new intermediate glazed part, which have a main entrance, a central staircase and new lift. New school building comprises two gyms, 13 classrooms, cabinets, new toilets and wardrobes for students.
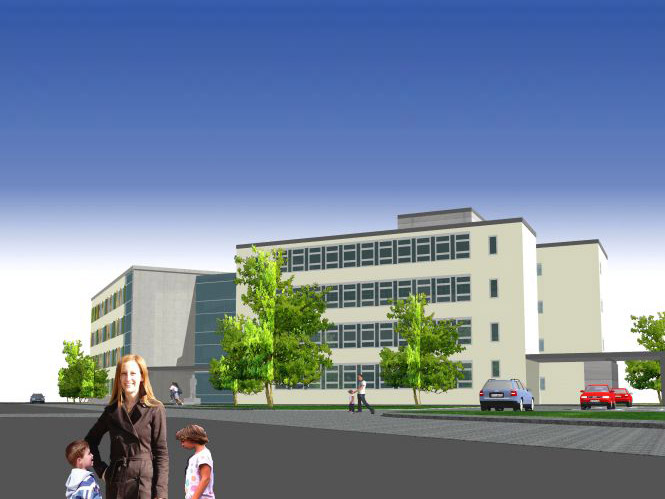

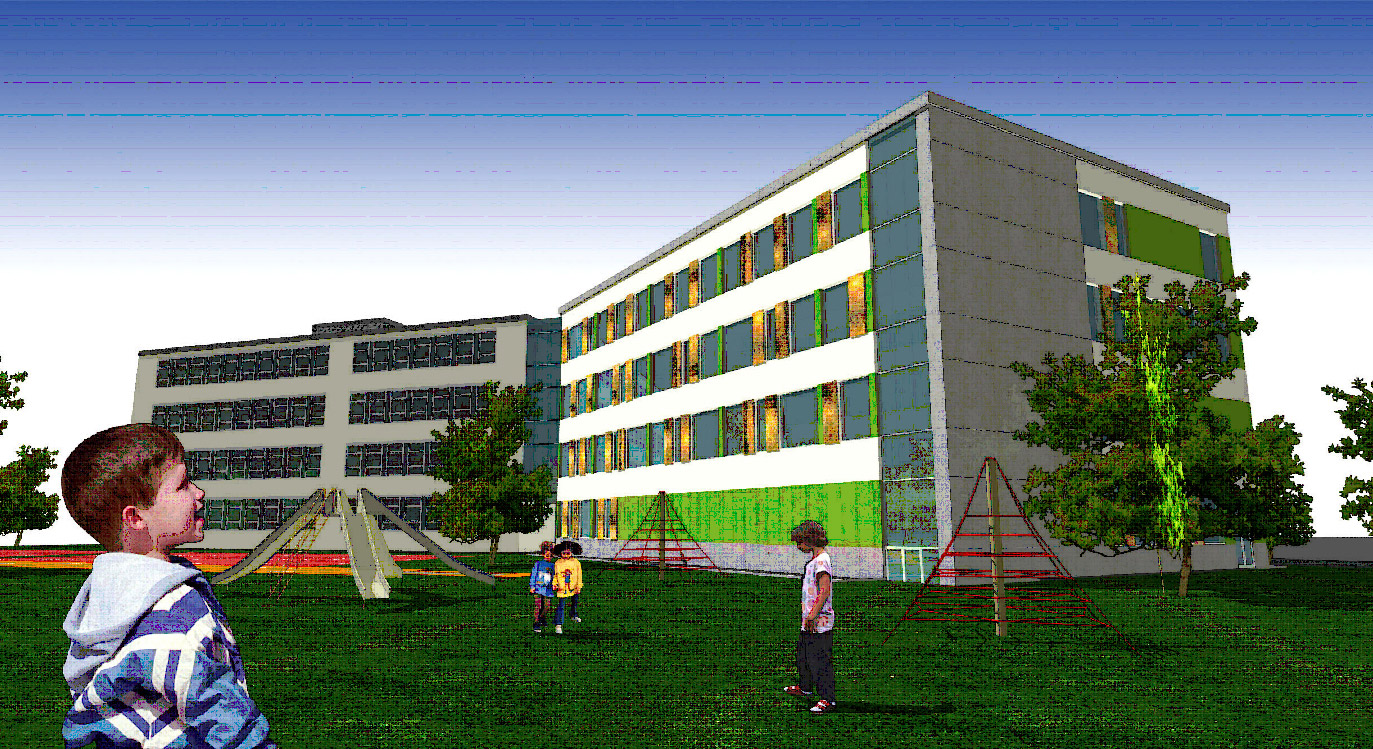
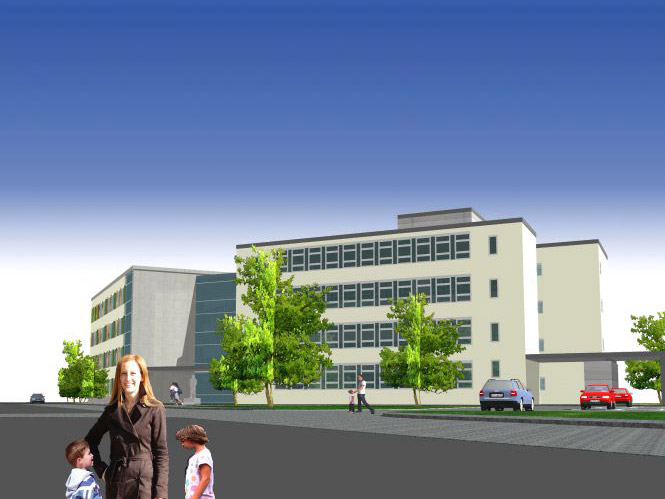


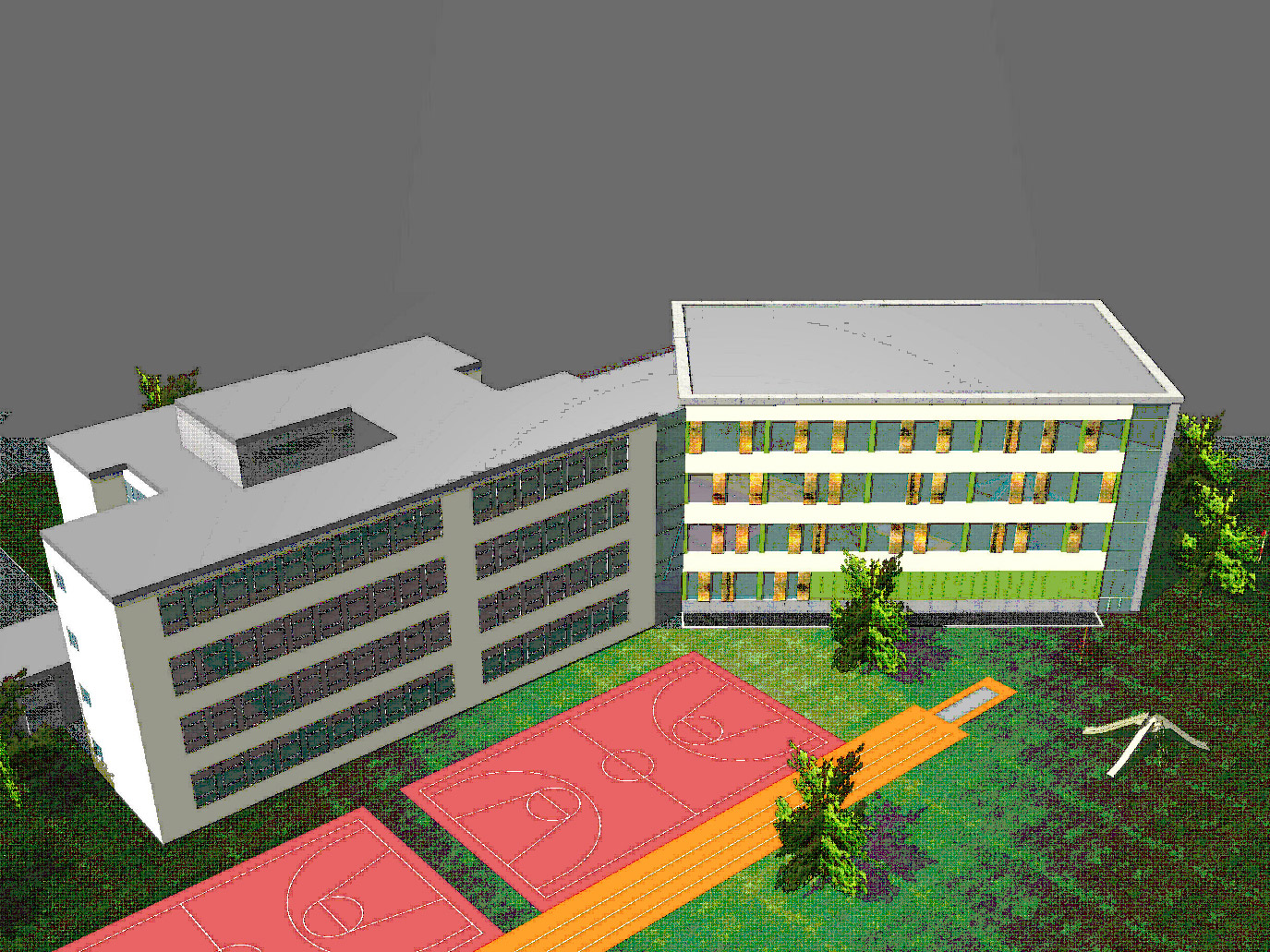
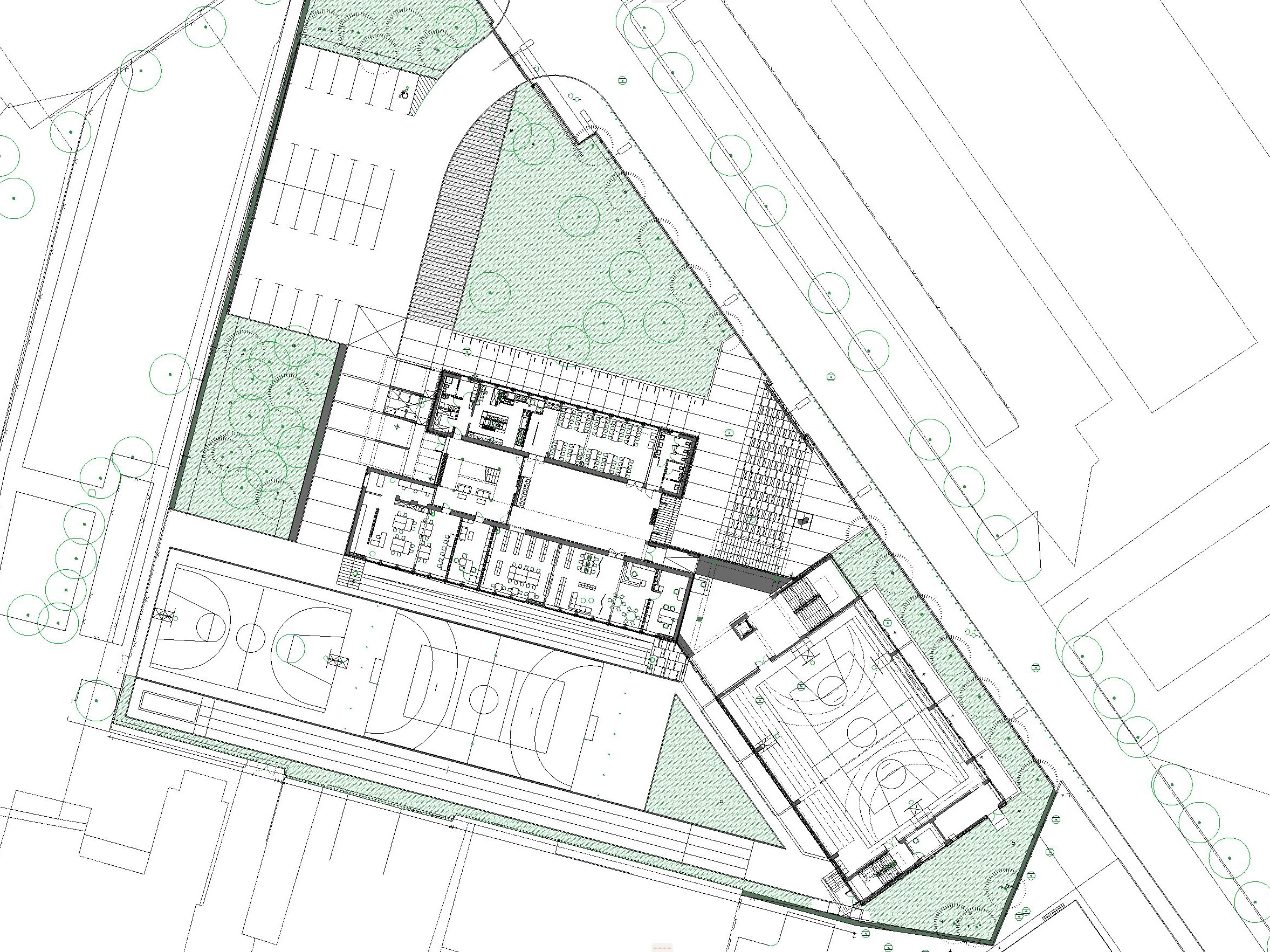
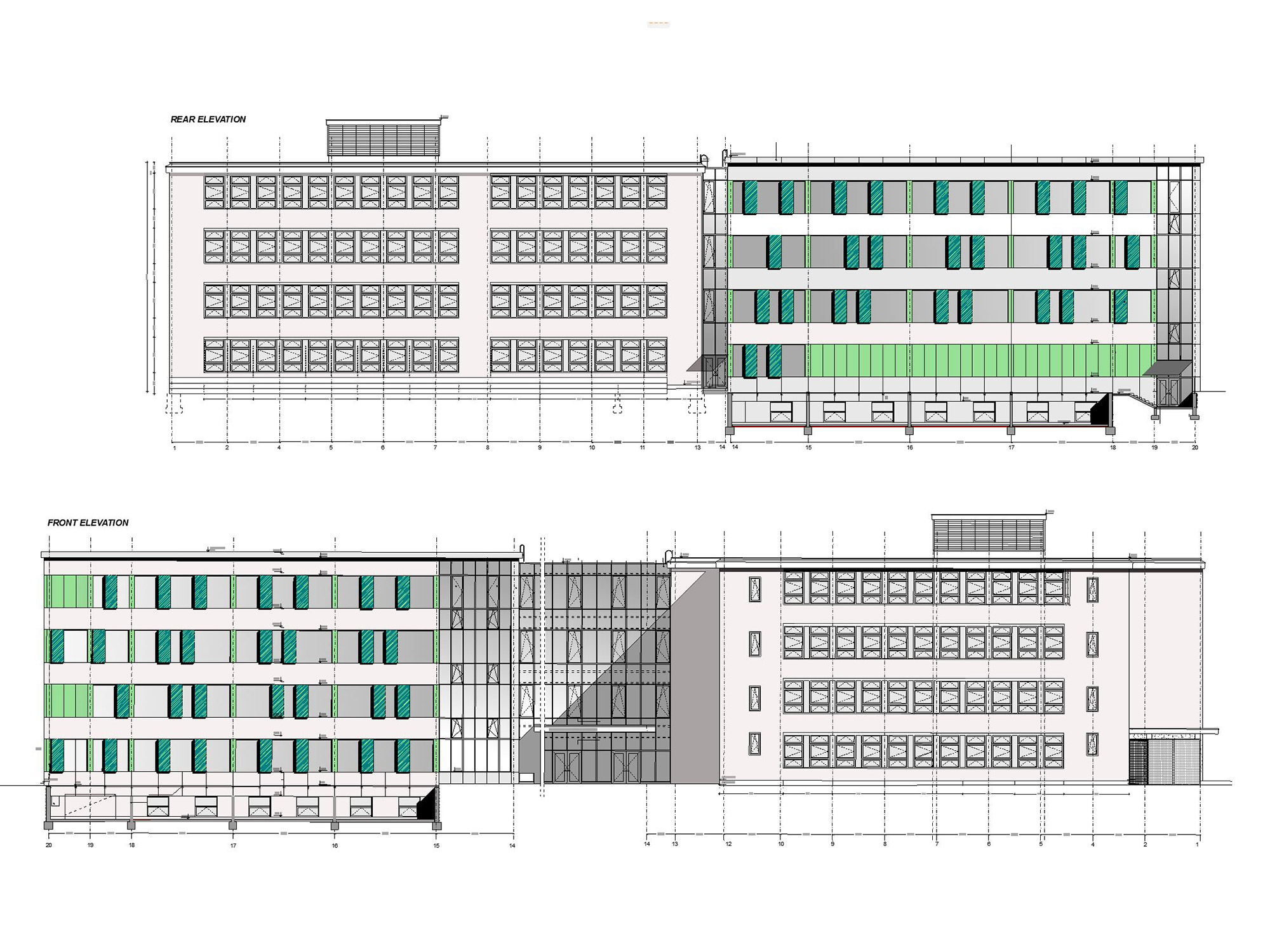




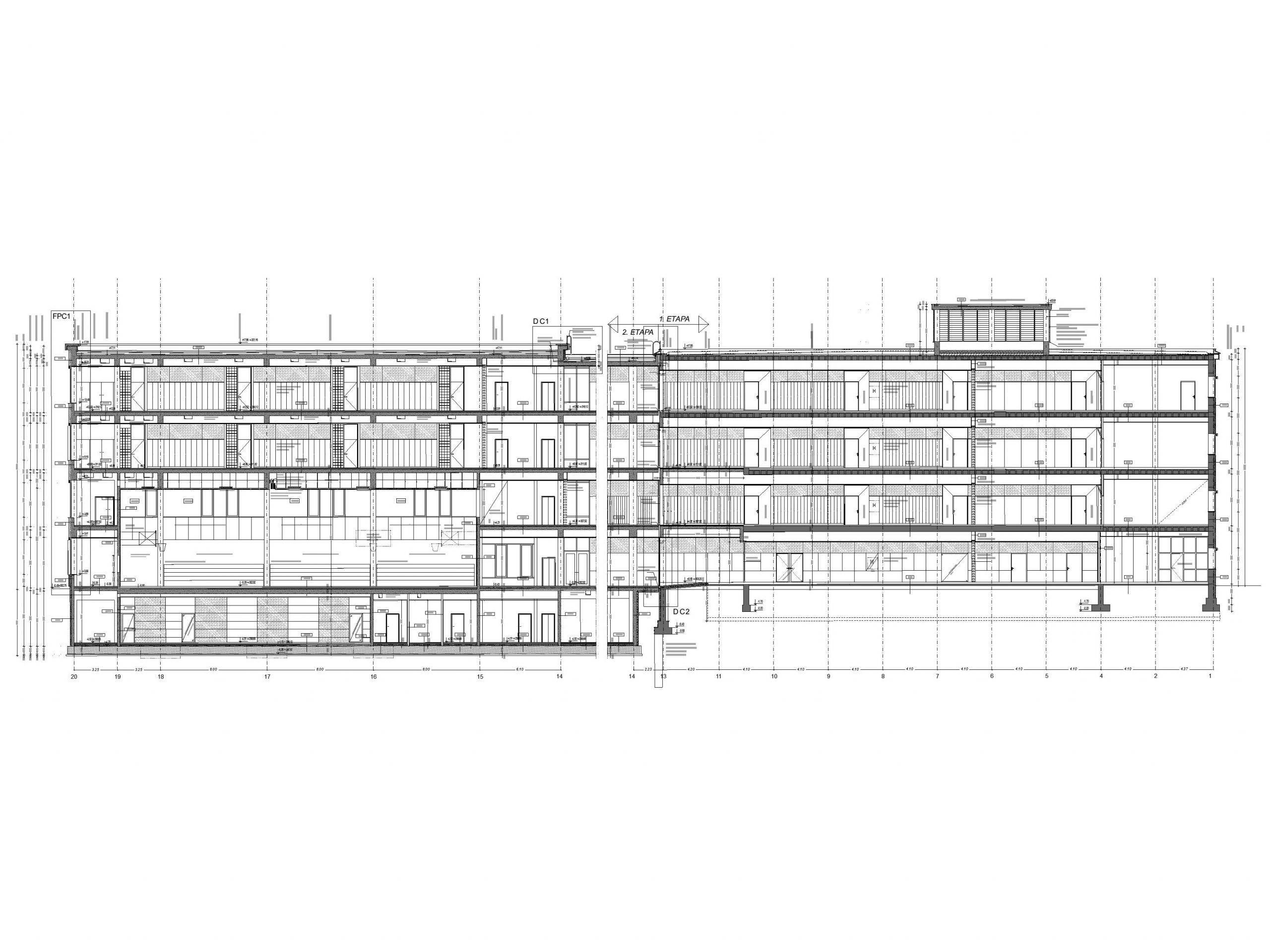

- Year Of Planning : 2011-2012
- Year Of Build : 2013
- Location : Slovenia
- Architect : Mojca Sterle, Gorazd Ravnikar, Andrej Ravnikar
- Size : 30138.95 sq.ft. (2800 m2)
- Value :
- Industry : Education
