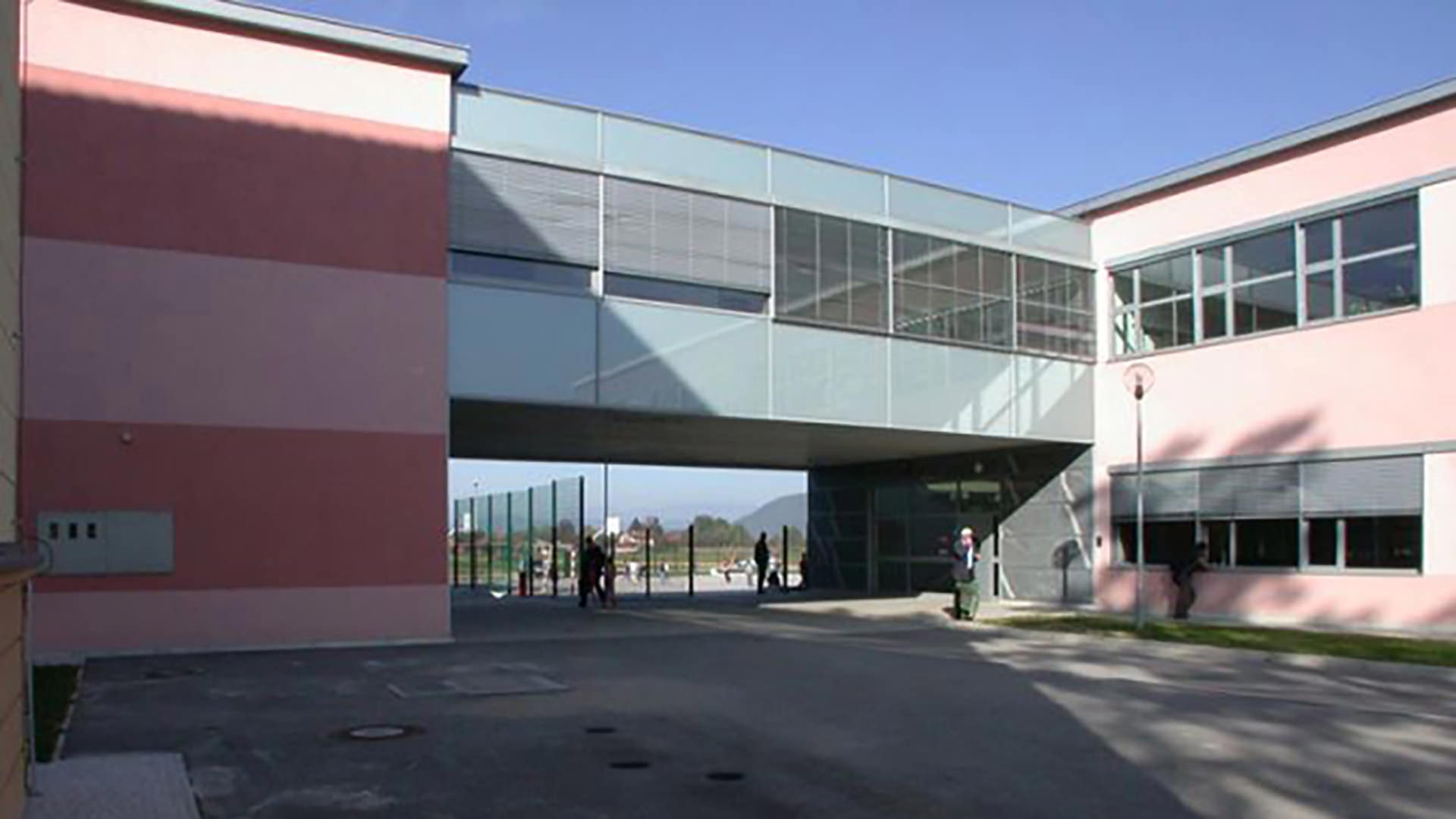Year Of Planning
2003-2006
Year Of Build
2006
Location
Slovenia
Architect
Mojca Sterle,
Gorazd Ravnikar,
Andrej Ravnikar,
Sarah Lavric Project performed by: Dia d.o.o.
Size
NEW BUILD: 30,138.95 sq.ft.
(2800 sq. m) SIZE - RENOVATED AREAS: 25,833.39 sq.ft.
Services Provided:
• Architectural Design
• Workplace Consultancy
• Space planning
• Interior design
• 3D designs
• Bespoke Furniture design
Extension and renovation took place in three stages from 2003 to 2006.
In Phase-A: was build new extension with central multi-purpose hall, two new gyms, library, multimedia classroom, in ground floor. Central hall was designed in a way that connects all three parts of the school.
In Second floor were placed classrooms which connects with main hall with a bridge.
The Phase-B: included the renovation of the old existing school extension from 1976. In renovated building are classrooms and new kitchen with dining room.
In Phase-C: was renovated the oldest part of the school from 1902 with offices for administration and classrooms.








- Year Of Planning : 2011-2012
- Year Of Build : 2013
- Location : Slovenia
- Architect : Mojca Sterle, Gorazd Ravnikar, Andrej Ravnikar
- Size : 30138.95 sq.ft. (2800 m2)
- Industry : Education



